
 |
^This project is flying. Nice picture!
|
July 17, 2017
 |
Whoa, it's gonna looks so epic from there
|
along with 1000 and 800 S. Mich
|
Holy crap this thing is starting to fly. Can we get it's sister tower two in the works? And i know we've discussed it before but it reminds me every time I see that point of view^^^. Please dont build townhomes south of OMPW. Give us 40 floors, thats all we're asking.
|
July 26, 2017
 |
Holy crap this guy is flying!
|
Quote:
Essex should fly too as they only have like 80 spaces I think. |
|
|
Quote:
|
Quote:
|
July 26
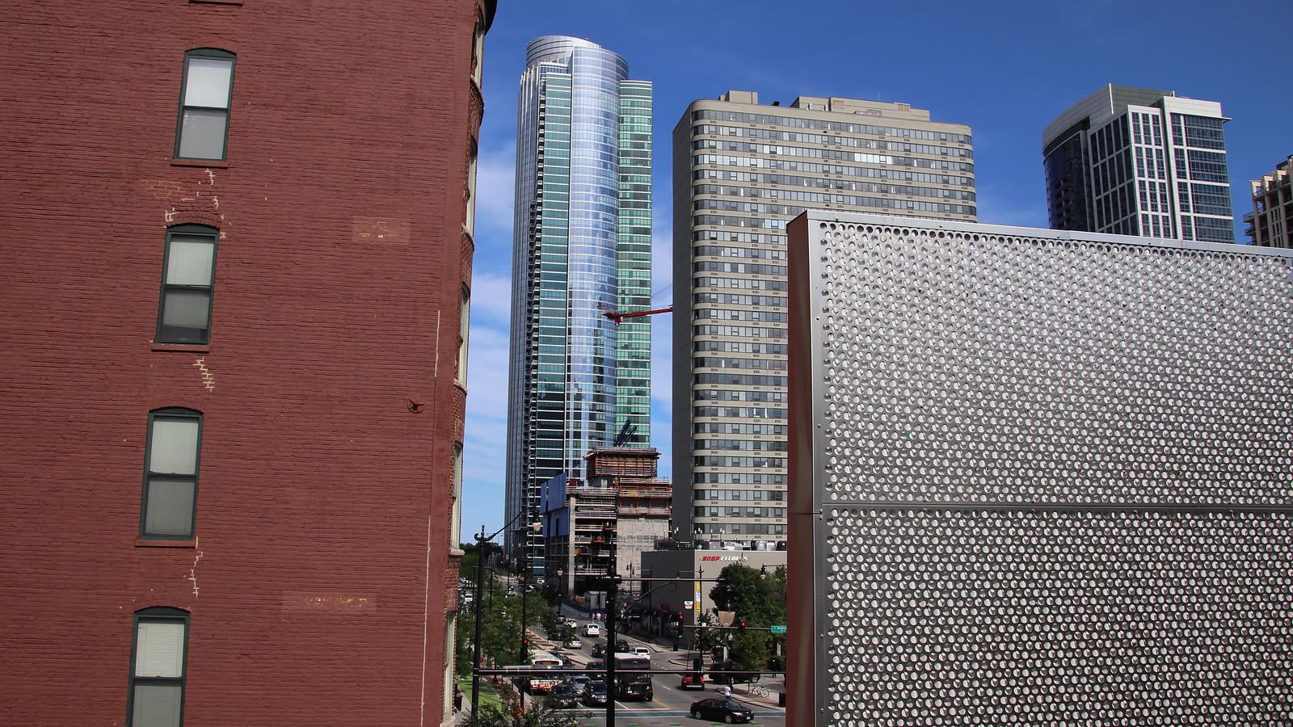 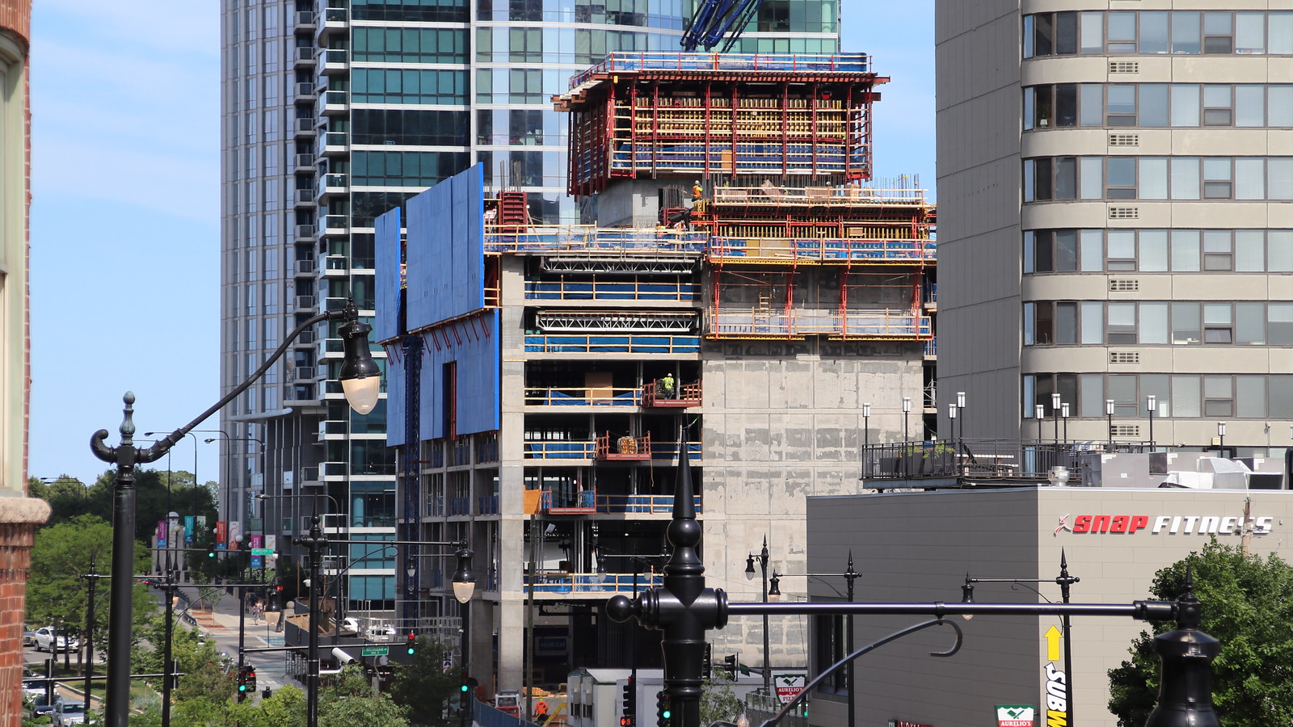 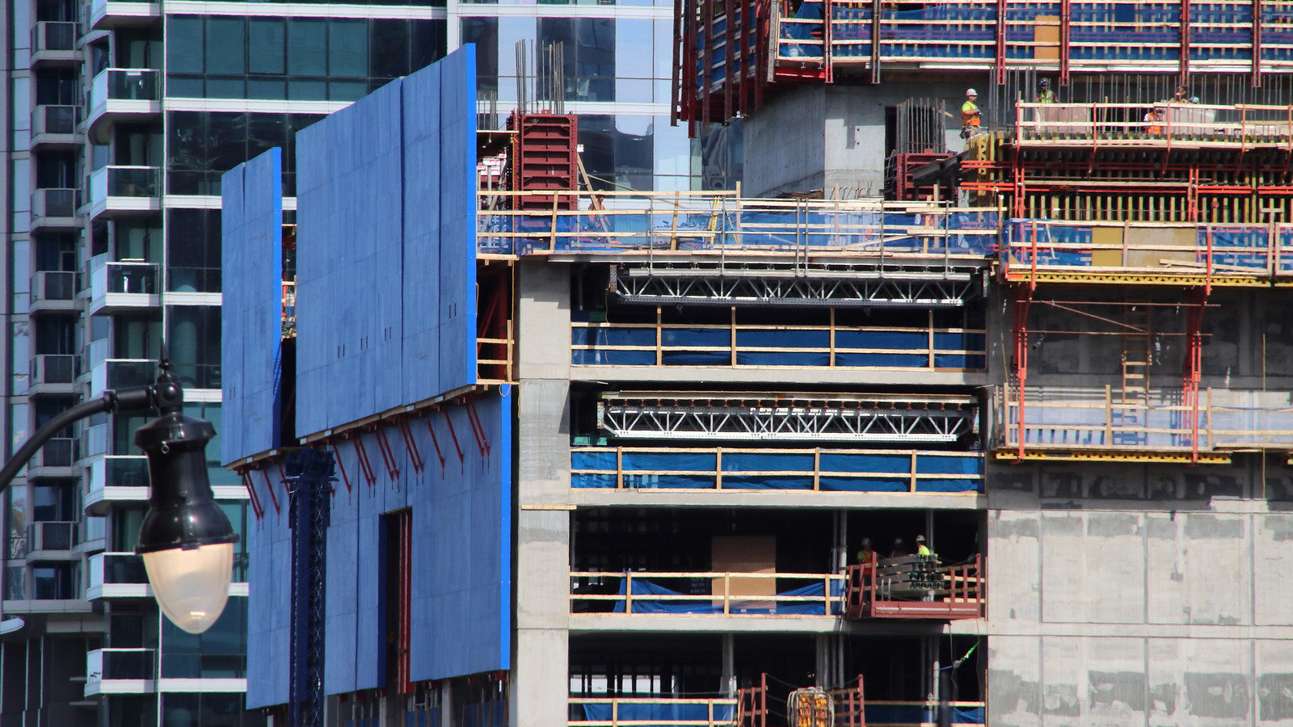 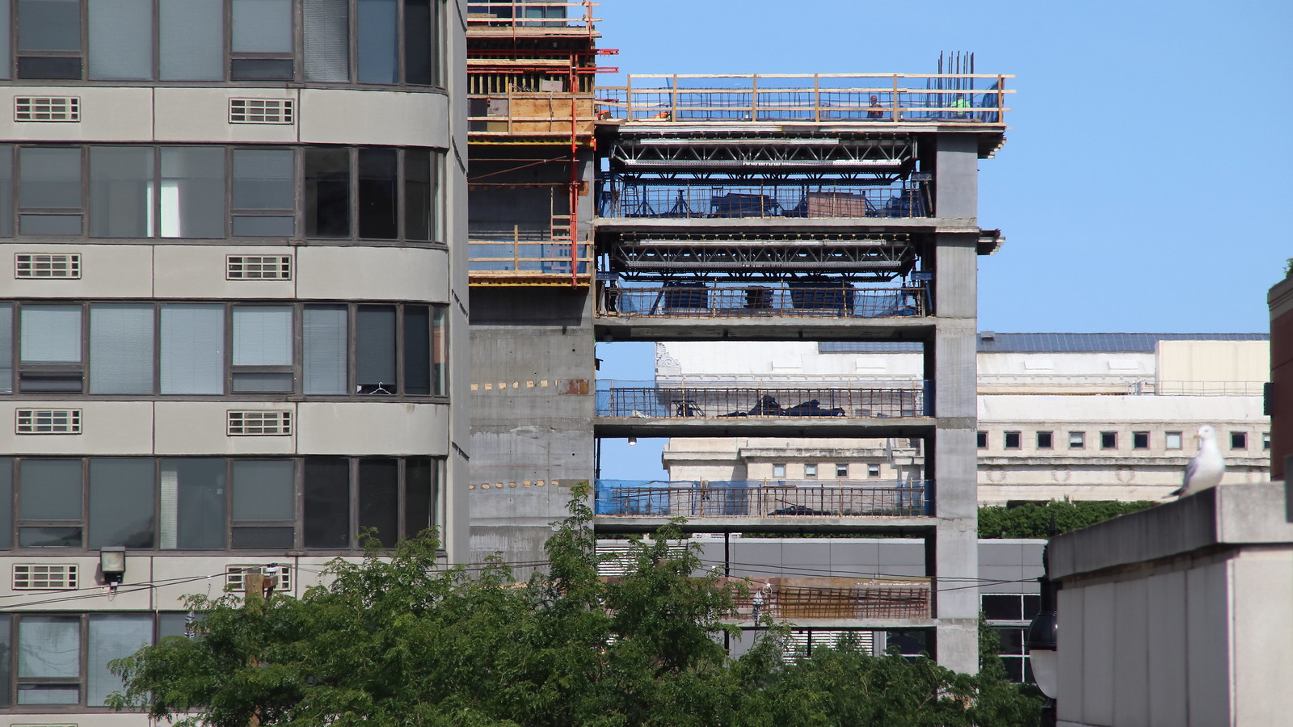 |
August 2, 2017
 |
^10 floors down... 70 to go...
|
So are these parking levels? I haven't spotted anything that looks like a ramp. Could just be me...
|
Quote:
|
Quote:
|
Quote:
But I assume that the parking must at least extend some into the constructed tower portion, as otherwise these south facing areas would have no windows. |
Quote:
|
Quote:
|
Quote:
|
Quote:
|
it seems like a blank wall if the model is accurate, they must be confident the second phase is going to happen.
https://im1.shutterfly.com/media/47a...D720/ry%3D480/ |
Quote:
it's just a matter of when. the site is so ridiculously prime that even if it doesn't make it in this cycle, it will in the next one or two. a lot zoned for a 900' tower at the corner of michigan and roosevelt with forever guaranteed lake and park views is not gonna sit vacant for the next 100 years. |
^ I agree, I mean confident the proposed phase 2 design will be built.
|
Eh, maybe they are confident, but I don't think the design is really an indication of that. The large party wall is handled no differently than how other developments built to the lot line are.
|
If the market doesn't tank it could be 5 years
|
|
Aug 8
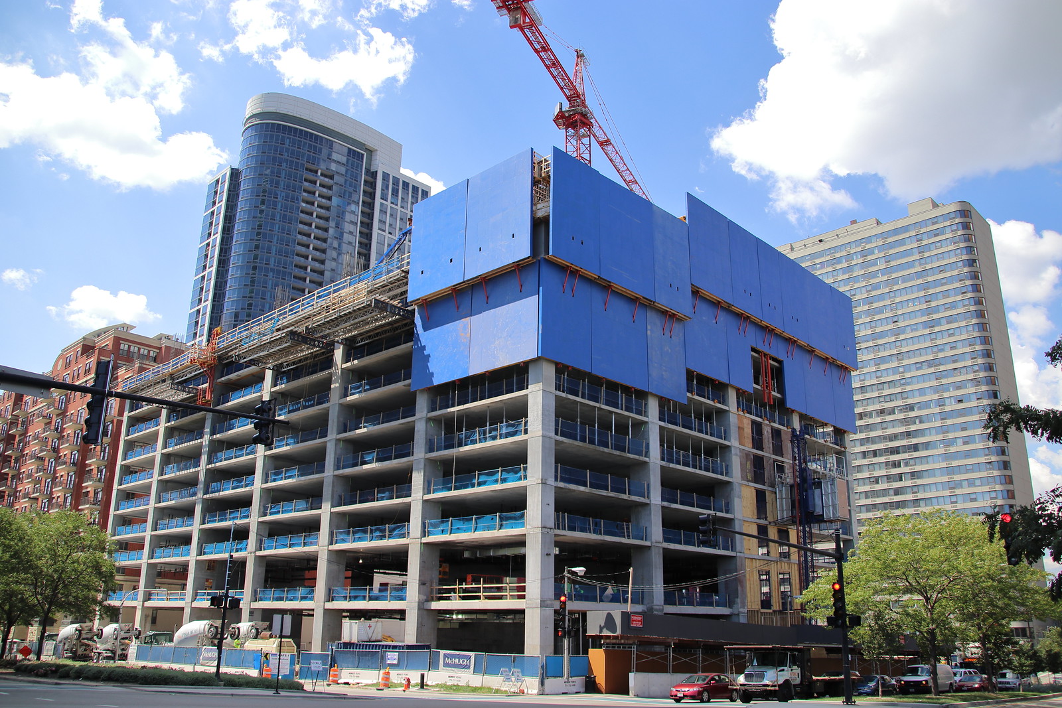 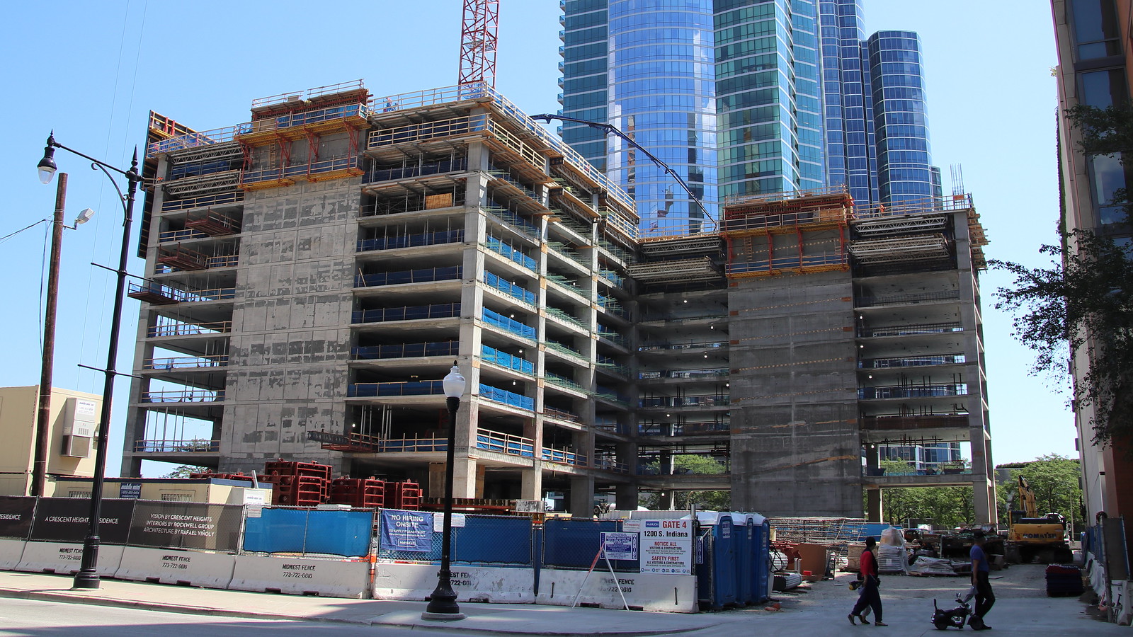 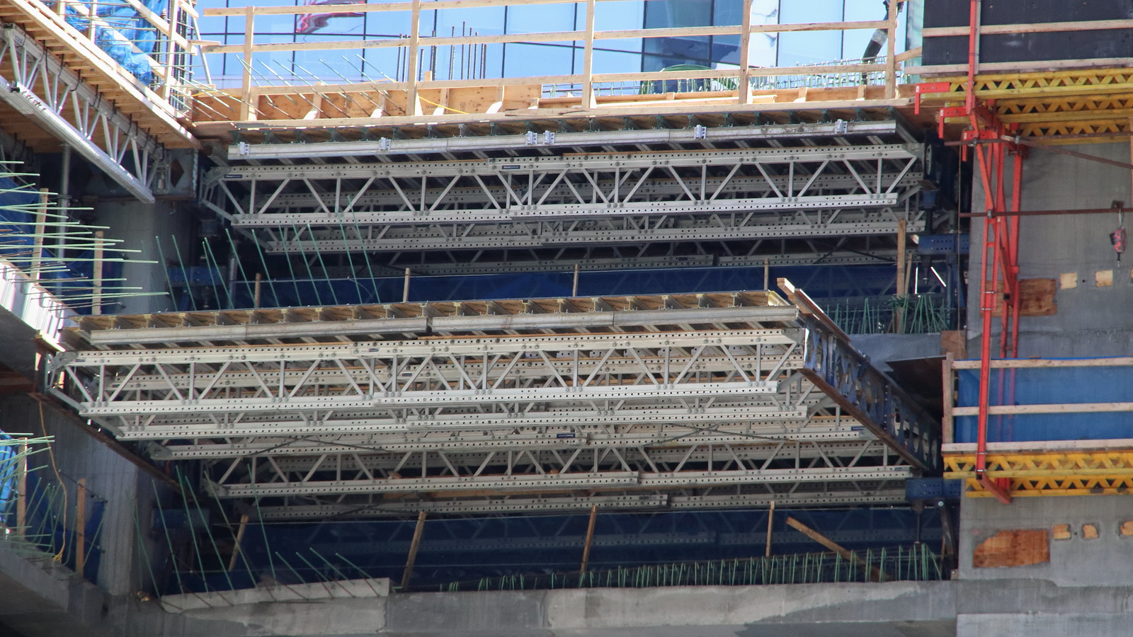 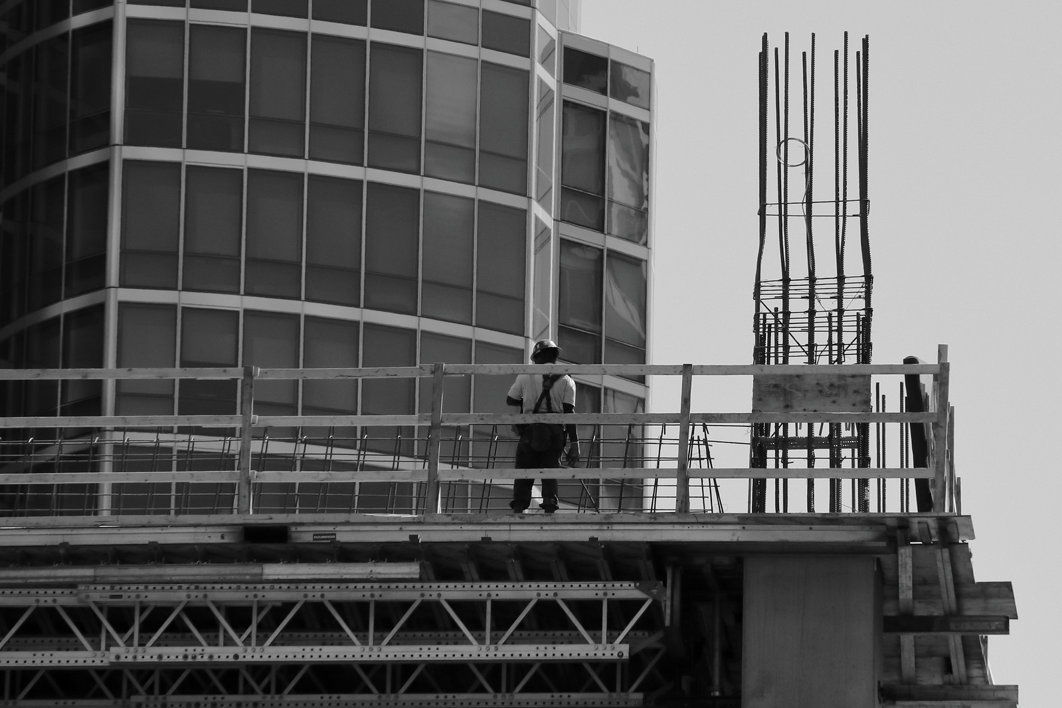 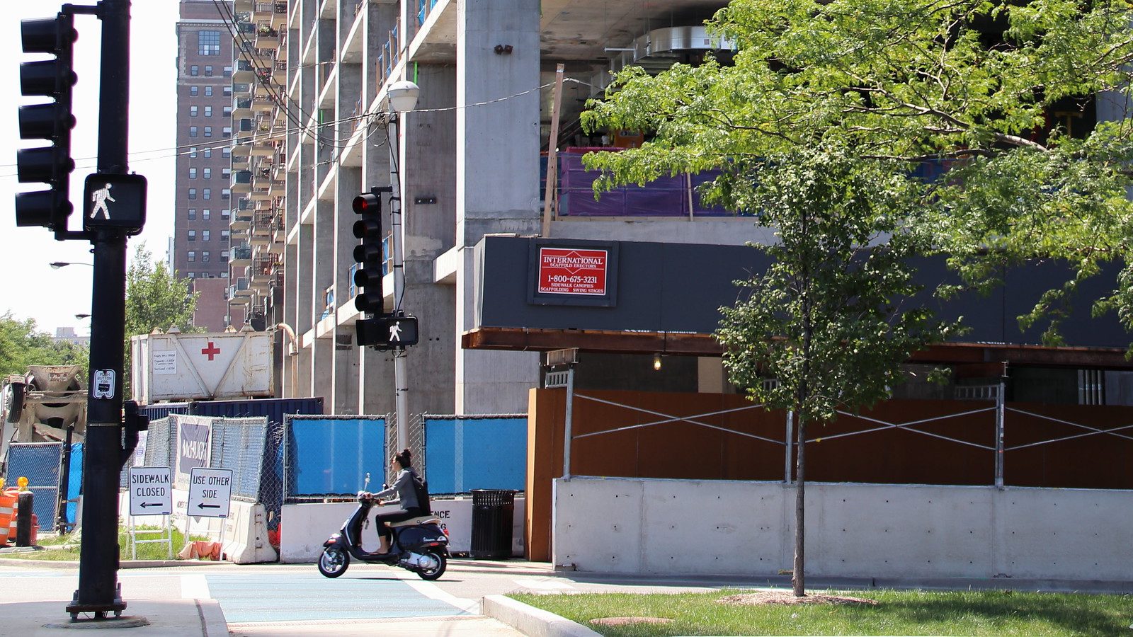 |
Bears game tonight. Is the tower crane visible from inside the stadium yet? From what I hear, watching this climb into the skyline may be the most exciting part of the games this season.
And can someone estimate what height the crane is at? I've been keeping a watch for it, and can easily see 1160 S. Michigan (~500ft) but can't pick out the crane yet. |
Quote:
|
These look good as a pair, but I would rather the next tower be different. I was always partial to the original site plan where all 4 building were different. Yes, some were whimsical in design, but the variety was interesting.
|
^^^ I loved the original design of tower three with that half oval curve all the way up. Tower four was almost like this current design but it was plated gold.
|
Quote:
|
Quote:
Al they have to do is ask... |
Quote:
|
Quote:
unless that changed since I left....:D |
Quote:
|
Did the foundation support it? (Getting ot I know).
|
Quote:
I am sure the design has changed since then, but the zoning determination would not have because Phase One is included in it. |
Aug 12
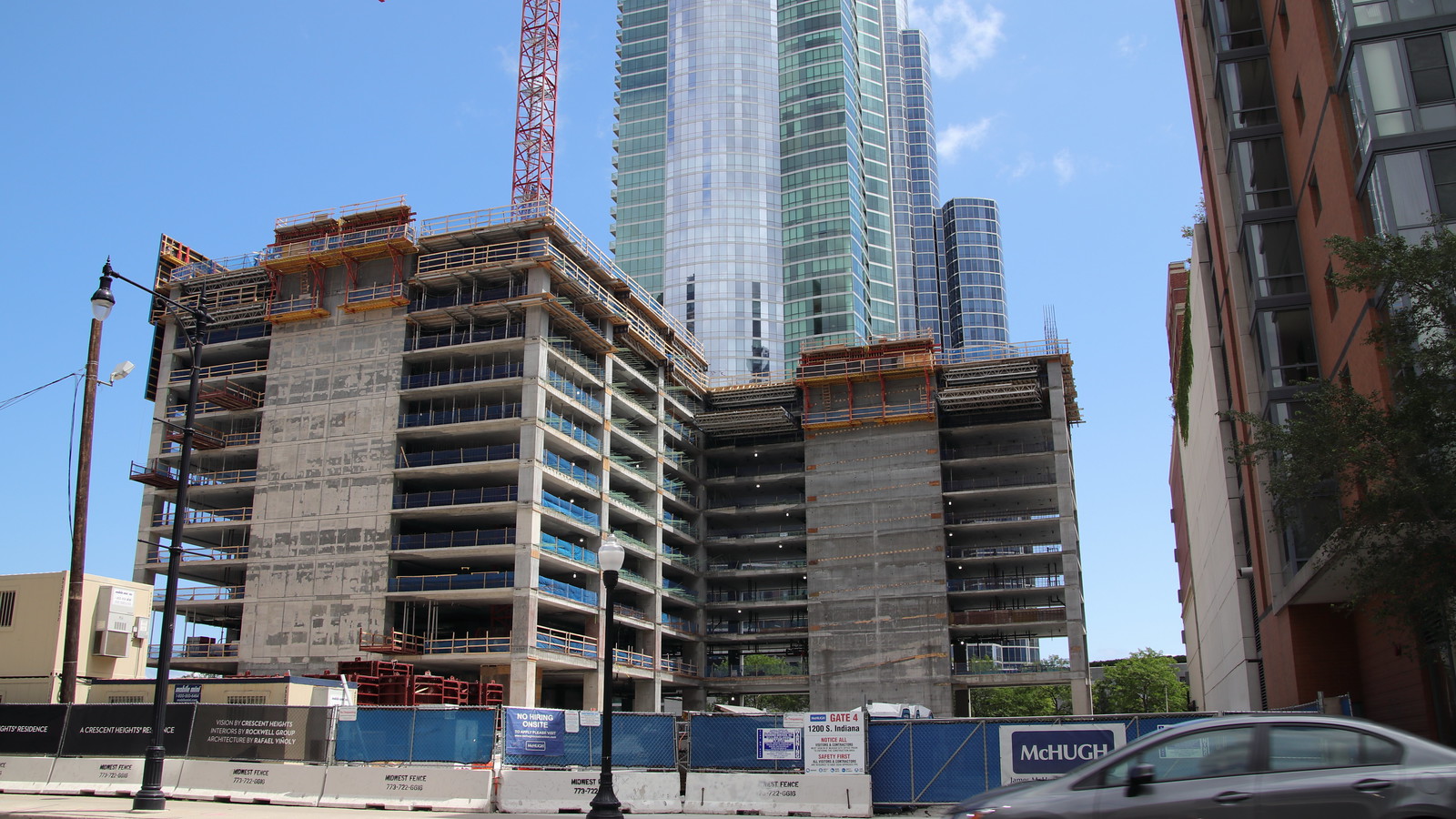 Parking Palooza - 8 floors and counting 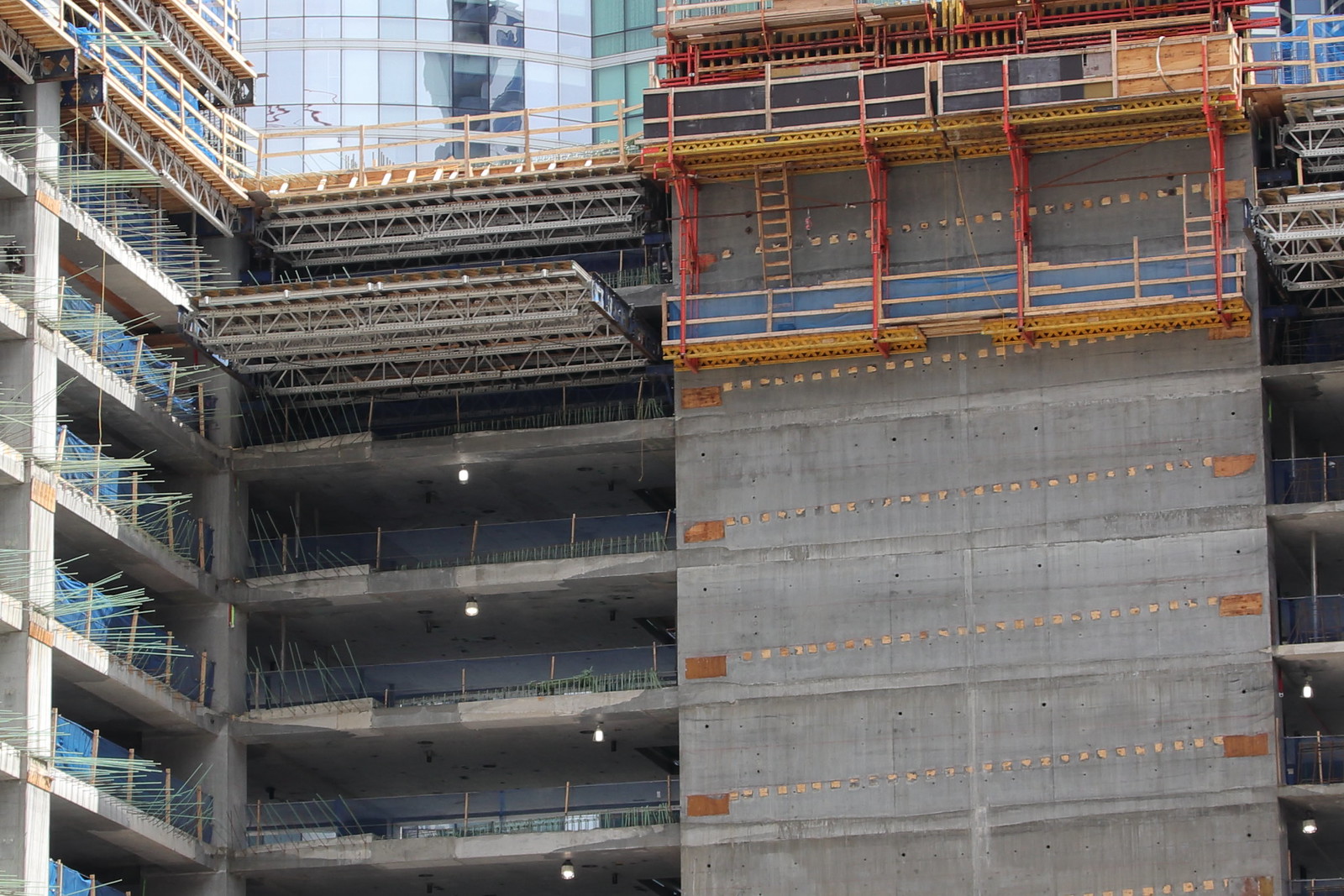 |
It's so weird leaving the parking garage for later. Is this a common thing that I just haven't noticed? Does anybody know at what point they will start building it? Will they wait for complete T/O or somewhere in the middle? Either way, very cool project.
|
Quote:
Dont know for a fact but with this design it kinda made sense to add it later. Def sped up the process with the base. Original plans were to install a 2nd crane by Oct to begin work on the structure. |
I was down in this area yesterday and man o man is this thing going to command a presence. All the picture and updates are amazing, but this building feels so much larger in person. It's only what, 11, 12 stories off the ground and it already feels substantial, at it's full height it's going to soar, thinking about it's big brother makes my head spin. We're getting a gem here.
|
Can anyone explain the lighter concrete near what will eventually be the feet of the parking ramps? Almost look like temporary patches.
Parking Palooza - 8 floors and counting  [/QUOTE] [/QUOTE] |
Quote:
I was gonna say it's puddling of the higher strength column/wall concrete in the slab, but I'm not so sure. |
I wonder if it's less dense or something to make it easier to maneuver the rebar at a different time.
|
Quote:
|
|
| All times are GMT. The time now is 1:04 PM. |
Powered by vBulletin® Version 3.8.7
Copyright ©2000 - 2024, vBulletin Solutions, Inc.