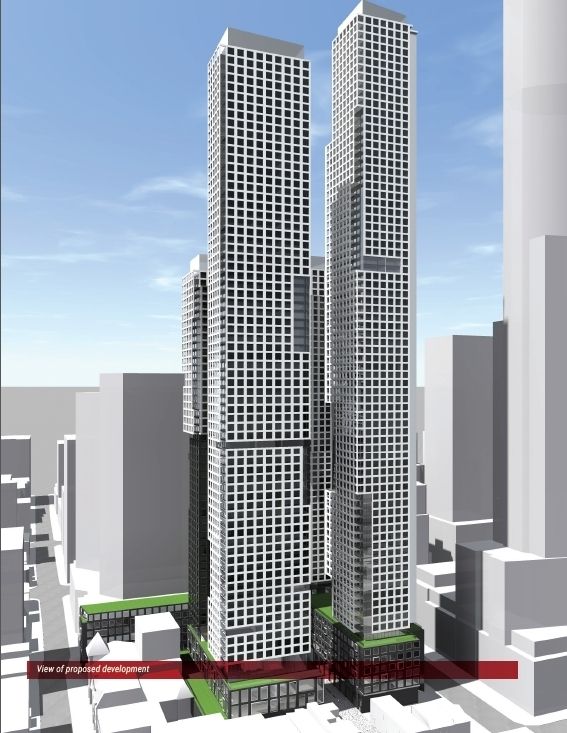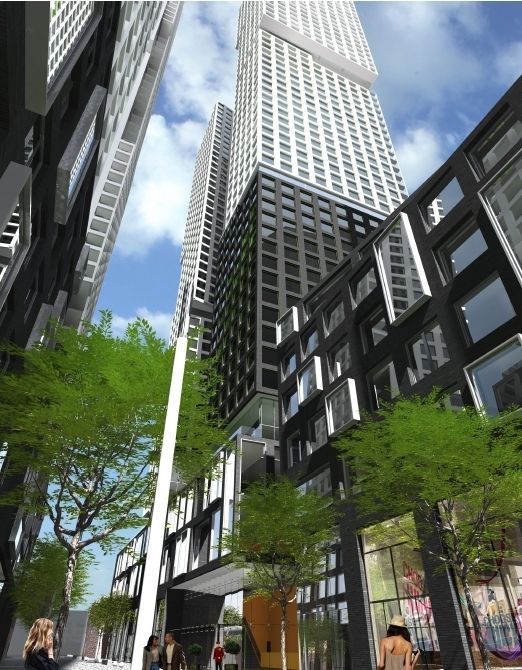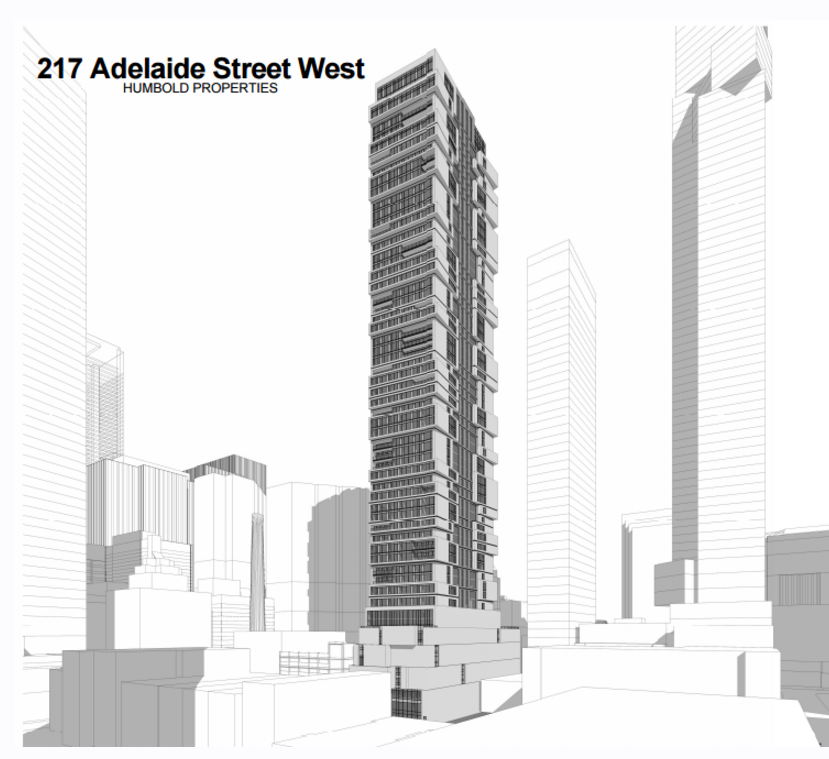Nothing on this yet, but this is going to be big
 Eaton Chelsea Hotel redevelopment (architectsAlliance, 46s + 50s + 74s + 80s, + 6s)
Eaton Chelsea Hotel redevelopment (architectsAlliance, 46s + 50s + 74s + 80s, + 6s)
33 GERRARD ST W
Ward 27 - Tor & E.York District
The Chelsea Redevelopment Project includes a 4-tower scheme with residential, hotel, commercial and retail uses. An 80 storey tower and 50 storey tower are proposed at the north end of the Site, and a 74 storey and 46 storey tower are proposed at the southwest comer of the Site. A mid-rise mixed-use retail and office commercial building, with collaborative work space, will be located at the southwest comer of the Site. The five new buildings will be oriented along an east-west mews that will reconnect the east and west ends of Walton Street, and a north-south pedestrian walkway connecting Gerrard Street to Elm Street. 1,897 residential units and 300 hotel rooms are proposed on the Site. The overall gross floor area .proposed is 164,306 square metres, consisting of 139,289 square metres of residential gross floor area, 17,133 square metres of hotel gross floor area, 5,776 square metres of office gross floor area and 2,108 square metres of retail gross floor area, and resulting in an overall density of approximately 17.5 times the area of the lot
Proposed Use --- # of Storeys --- # of Units ---
Applications:
Type Number Date Submitted Status
Rezoning 15 230523 STE 27 OZ Sep 30, 2015 Under Review
Here is the latest info
Tower 1 • 74 Storeys / 227.3 metres = 746 feet (237.3 metres = 779 feet to top of mechanical penthouse)
Tower 2 • 46 storeys / 144.7 metres = 475 feet (154.7 metres = 508 feet to top of mechanical penthouse)
Tower 3 • 50 storeys / 153.4 metres = 503 feet (163.4 metres = 536 feet to top of mechanical penthouse)
Tower 4 • 80 storeys / 241.9 metres = 794 feet (251.9 metres = 826 feet to top of mechanical penthouse)
Bar Building Office • 6 storeys / 23.3 metres = 76 feet


___________________________________________________________________________
217 Adelaide West (east of Duncan, Humbold Properties, 56s-170m/558 feet, Kirkor)

217 ADELAIDE ST W
Ward 20 - Tor & E.York District
217 ADELAIDE ST W
Proposal for rezoning related to a 56 storey residential building containing a total of 410 condominium units with 4 levels of underground parking
Proposed Use --- # of Storeys 56 # of Units 410
Applications:
Type Number Date Submitted Status
Rezoning 15 177189 STE 20 OZ Jun 19, 2015 Under Review



