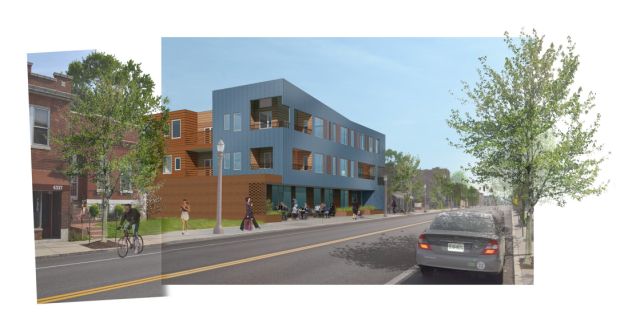After years of abandonment and neglect, St. Louis' Grove/Manchester Strip continues its resurgence with yet another new project.
Here's a small, but neat, modern infill planned for the Manchester Strip/The Grove area.
The re-surging Grove/Manchester Strip is often seen in St. Louis-based Reality TV shows such as
OWN's 'Welcome To Sweetie Pie's' and
Lifetime TV's, 'BAPS'.
Contemporary architecture coming to the Grove
July 04, 2014 6:50 am
By Tim Bryant
St. Louis Post-Dispatch
 Developers plan to build this mixed-use project at 4321 Manchester Avenue, in the Grove. (the image is courtesy of UIC)
ST. LOUIS
Developers plan to build this mixed-use project at 4321 Manchester Avenue, in the Grove. (the image is courtesy of UIC)
ST. LOUIS • Add contemporary architecture and apartments to the ingredient mixture of the Grove food and nightlife district near Forest Park.
Construction of a three-story building with street-level commercial space and 20 apartments at 4321 Manchester Avenue could begin in October. Completion is projected for October 2015.
Behind the $3 million project is Kyle Miller, head of Paramount Property Development, and Sean Spencer, executive director of the Tower Grove Neighborhoods Community Development Corp.
Urban Improvement Co., or UIC, is the project’s designer.
Paramount previously developed the Lacassian Lofts, which opened last fall at 2200 Locust Street downtown. Miller said this week that all 27 of its apartments were leased.
For the Grove project, he and Spencer are working with UIC, which has done several residential and commercial projects along Tower Grove Avenue, north of the Missouri Botanical Garden. Miller said he believed the Grove, part of the Forest Park Southeast neighborhood, was ready for some contemporary architecture.
Completion of financing is just weeks away, said Miller, adding that the city’s rental market is strong and that the Grove appears able to support commercial ventures in addition to the restaurants and clubs that have enlivened Manchester in recent years.
“There’s a young, hip vibe in that area,” he said. “We would like to see a professional tenant, whether it be a law firm or some sort of retail.”
UIC’s design calls for glass and first-floor brick to blend in with current buildings. The design’s modern styling comes from the upper portion’s gray zinc panels.
“It will patina with age and have some character and style to it,” Miller said.
Brent Crittenden, UIC’s managing principal, said the zinc would give the building “more of a textured look.” All 20 apartments — 15 one-bedroom and five two-bedroom units — will have balconies and high ceilings to increase interior daylight. The design includes a rooftop deck and hallway skylights.
Read More
Read More #2





