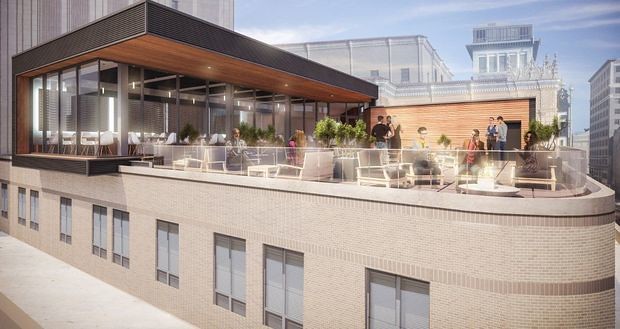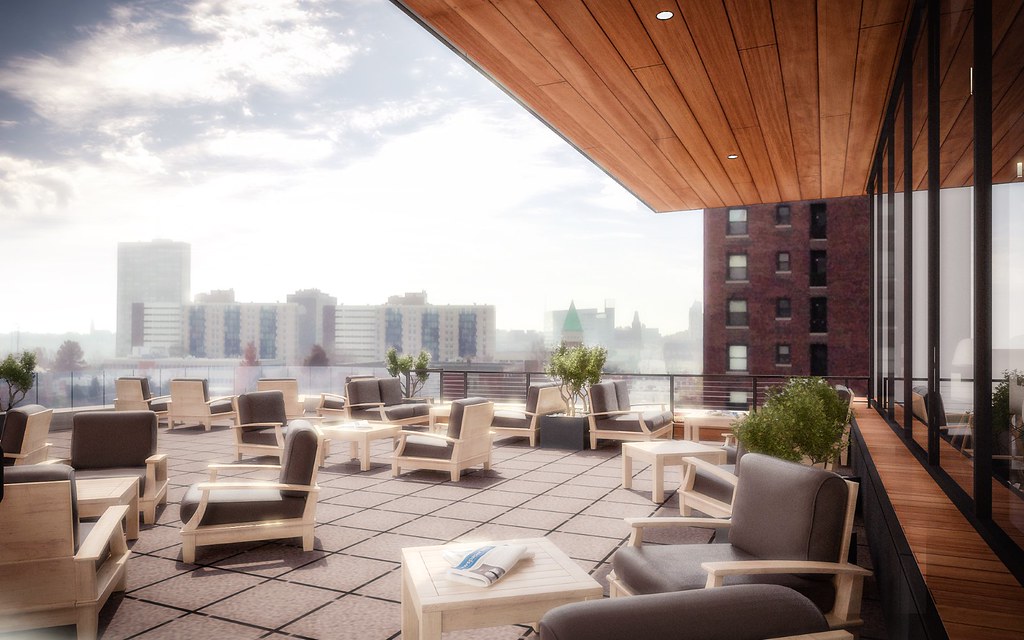St. Louis' Grand Center Arts and Entertainment District has grown in recent years with new venues, an expanded Jazz and educational center, restaurants, galleries, theaters, a high-tech
Public Media Commons, even a performing arts charter school etc. Now it is adding a rooftop bar to the mix.
Rooftop restaurant and bar planned in Grand Center
November 13, 2015 6:30 am • By Tim Bryant
Erected on the site of the Beers Hotel — which had burned — the structure at 501 North Grand Boulevard was built as a Woolworth’s “dime store” that closed in 1993. The midtown St. Louis building sat empty for more than a decade until taken over by Big Brothers Big Sisters of Eastern Missouri.
The organization remodeled the building, including the third-floor addition, for its offices. Big Brother Big Sisters shares the structure with the Kranzberg Arts Center, which owns about 25 percent of the building in the Grand Center arts district.
Becky James-Hatter, Big Brothers Big Sisters’ president and chief executive, said a rooftop project had always been part of her organization’s plan for the building, but the recession that peaked in 2008 forced years of delay.
Now the project is poised to get underway. Some financing for the $5 million project would come from federal New Markets Tax credits yielding about $1.2 million. James-Hatter is hopeful the city is about to allocate the federal tax credits to the Big Brothers Big Sisters project. She said her organization had already raised $2.5 million in donations for the project.
A spokeswoman for the St. Louis Development Corp., the city’s development arm, said Thursday the Big Brothers Big Sisters tax credit request was under review.
Planned at the former Woolworth’s is a rooftop venue with a restaurant, bar, gas fireplace and indoor and outdoor seating for about 135 people. “We are shovel-ready right now and can proceed,” James-Hatter said.
The plan includes a street-level space with a small bar and seating for about 40 people.
Read More


Looking north

Facing the Continental Building

Inside, looking south

Looking south



