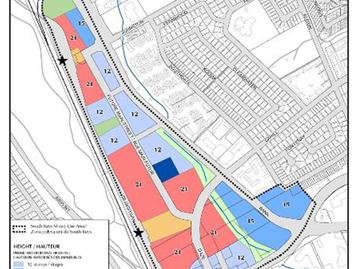South Keys design plan bringing big change to transit hub
Box stores to transform into Main Street plaza
By Emma Jackson
Ottawa South News, Sep 08, 2015

It’s the kind of grand revisioning that progressive urban planners can usually only dream: taking a car-centric box store mall and turning it into a walkable, attractive place to shop and live, complete with urban parkettes, green space and rapid transit right next door.
That’s exactly what the city has in mind for the South Keys shopping plaza near Bank Street and Hunt Club Road, which has anything but a main street feel right now. The mall, owned largely by Smart Centres box store plaza developer, is currently home to Chapters, Walmart, Loblaws, Winners, Michaels, a Cineplex movie theatre and several other major chains.
But the city’s planning committee approved on Sept. 8 a set of policy and design changes that will set in motion an “incremental” change to the centre, which would see it transform into a main street-style centre with less surface parking and more landscaped elements such as a town square and urban parks.
The transformation begins with adding new land uses, most notably urban residential, and increasing height limits to up to 21 storeys where the property is closest to rapid transit. That includes the existing Greenboro station, and the planned South Keys stop that will be added when the O-Train is extended to Riverside South by 2023.
Other areas of the property would allow between 12 and 15 stories, to help transition from the established low-rise communities south and east of the plaza.
The changes are part of a larger Bank Street community design plan for the area between South Keys and Blossom Park. The plan will focus future growth around the northern plaza, while slightly increasing heights along the rest of Bank Street to nine storeys instead of eight to comply with Official Plan guidelines. It also puts in place a more detailed plan for developing walking and cycling facilities throughout the region.
RAPID CHANGE
While the South Keys redevelopment idea was generally applauded around the committee table, there was a sense it didn’t go far enough to take advantage of what will someday become a major transit hub. Beacon Hill-Cyrville Coun. Tim Tierney felt the height limits should be increased to 21 storeys across the board in that section, instead of limiting it to 12 and 15 in some spots.
“I don’t see why we didn’t just … give that opportunity, because we don’t have a light rail system in everyone’s backyard,” Tierney said. “This is where we want (intensification).”
In fact, he and Kitchissippi Coun. Jeff Leiper both wanted to see heights approved above 21 storeys, similar to the city’s transit-oriented development plans for other light-rail hubs, which allow up to 30. But since the mall is on a flight path, the Ottawa International Airport Authority doesn’t allow buildings in the area to go above a certain elevation, city planner Chris Brouwer said.
Brouwer also noted that a “pyramid approach” to height limits is common even for the other transit-oriented developments plans; in this case the 12-storey allowances front largely onto Bank and Hunt Club where low-rise neighbourhoods are located across the street. The 15-storey buildings in the centre provide a transition to the high-rise residential towers they expect to see closer to transit.
He reminded the councillors that it’s still going to increase density by several times.
“We’ll have the minimum density of 200 people and jobs per hectare in this area … the existing density in this area is about 50,” Brouwer said. “So the minimum density moving forward will be four times what we see here today.”
River Coun. Riley Brockington, whose ward is just a train track away from the plaza, said he’s concerned residents will lose access to a major shopping centre – particularly cheap and accessible groceries – if the area is changed to encourage smaller, boutique-style shops.
“There is a large population in that South Keys area who have no other grocery store to go to,” he said.
Staff assured him the changes will simply add uses, not take away – although the design consultations done earlier in the process did prefer a series of smaller buildings rather than the large box stores that dominate the space right now.
Brockington was also worried about the impact on parking and traffic as density is increased – something staff didn’t seem too worried about, given their plans to focus the new mixed-use centre on increased walkability, cycling infrastructure and rapid transit.
“As it becomes less convenient to travel in that area by automobile, they’ll choose to walk or cycle because it’s faster and more attractive,” Brouwer said.
That won’t help shoppers coming in from Greely and other rural areas of the city to do their shopping, Kanata South Coun, Allan Hubley said.
Smart Centres could not be reached for comment, but Brouwer said representatives have been “around the table” since the CDP consultations began in 2013 – and they’re on board.
“They are talking about incremental change over time in this area, and they are in agreement for providing various urban design components as they redevelop,” he said. “At each phase they would add sidewalks, multi-use pathways, parks, open space. They seem to be invested in the idea.”
Despite the quibbles around the table, the community design plan was approved with dissent only from Hubley, who said he couldn’t see a big enough benefit to the community to justify spending thousands of staff hours on a “feel-good exercise.”
He said residents will now expect the new CDP to give them a certainty that can’t be guaranteed.
“That’s our fault for not being clear about what should be expected,” he said. “We have to be more upfront with residents that this is a feel-good exercise but don’t expect it to win at the Ontario Municipal Board.”
http://www.ottawacommunitynews.com/n...o-transit-hub/



