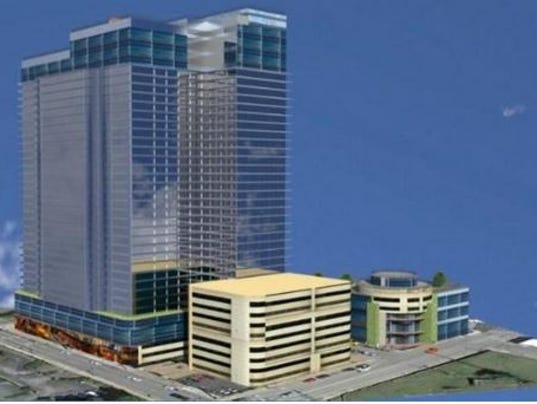Tennessean reported on the proposed Disney family hotel project as well...
http://www.tennessean.com/story/mone...obro/97645990/
"Father-and-son duo Barry and Josh Disney, distant relatives of Walt Disney, are leading efforts to build the World One Hotel. If built, it would be downtown Nashville's largest hotel and could include a 2,500-seat 3-D holographic and live theater plus the Science Rocks science center and a rooftop water park."

It appears this is not a Hard Rock project at all. The property the Disney family is looking to build the proposed hotel on was a site targeted for a Hard Rock Hotel. The property is bound by KVB to the north, Hermitage Ave and 1st Ave to the east, 2nd Ave to the west and Peabody St to the south.
I'm assuming the beige colored building is a parking garage.... It really distracts from the tower, which I'm still not sold on. However, if you compare the renderings that they've included there appears to be an architectural ledge element on each floor, which if that's the case could be more for visual night lighting impact. The Aria Hotel in Vegas has a similar feature as well as the new MGM Hotel in Oxen Hill, MD in the National Harbor downstream from Washington, DC. At night the ledges appear like lighted bands wrapped around the building. Nice impact at night. Which could have a nice visual affect as you cross over the KVB Bridge into downtown.



