 Posted Jun 30, 2017, 10:18 AM
Posted Jun 30, 2017, 10:18 AM
|
 |
Registered User
|
|
Join Date: Aug 2006
Location: Downtown Los Angeles
Posts: 19,388
|
|
Downtown Update - Ritchie Group, Block 67 Development
 http://theritchiegroup.com
Isaac Riddle Reports - Full Article @ http://www.buildingsaltlake.com/deve...lock-downtown/
Developers envision a power block
Developer Ryan Ritchie, of The Ritchie Group, has big plans for the 200 West block of 200 South. The block, also referred to as Block 67, is well situated next to the Salt Palace Convention
http://theritchiegroup.com
Isaac Riddle Reports - Full Article @ http://www.buildingsaltlake.com/deve...lock-downtown/
Developers envision a power block
Developer Ryan Ritchie, of The Ritchie Group, has big plans for the 200 West block of 200 South. The block, also referred to as Block 67, is well situated next to the Salt Palace Convention
Center to the east and the Vivint Smart Home Arena to the west. The Ritchie Group plans to convert Block 67 into a large, urban mixed-use district with several buildings on the northwest
and southeast corners of the block.
“We are excited to have these in the downtown setting,” said Ritchie. “This is really going to be a power block.”...
...The project will be built in two phases and will replace a surface parking lot and the Royal Wood Plaza building.
The first phase will occupy the block’s northwest corner and will consist of two buildings, a residential mixed-use building and a hotel. Both buildings will be 11-storie tall with ground
floor commercial. The residential building will occupy the corner with frontage on both 100 South and 300 West. The residential building will have around 230 units on the top ten floors
and over 12,000 square feet of commercial space on the ground level.
The hotel building will have two hotel brands, Aloft and Element. Both brands are under the Starwood Hotels group which was recently purchased by Marriott International Inc.
According to Ritchie, the hotel building will have about 271 rooms with a cafe and deli on the ground floor and a rooftop bar.
...Ritchie hopes to break ground on the first phase by spring 2018.
...The updated plans for the second phase now include a 25-story commercial office tower, an 18-20 story residential tower and a third shorter building that could possibly be
another hotel. “We have the ability to ebb and flow with the market,” said Ritchie. “We are going to have the opportunity to make it very urban.”...
Quote:
Originally Posted by Viperlord

The Ritchie Group signed a 99 year ground lease for the land where these hotels and apartments will be built, and also for the land where the Royal Wood Plaza currently sits. So basically,
they'll have rights to all of the land that Royal Wood Associates owns on Block 67.
Also, I found this.....
http://azulhospitalitygroup.com/proj...city-downtown/
The Aloft & Element Salt Lake City Downtown is a dual branded hotel adjacent to the Vivant Smart Home Arena, home of the Utah Jazz. The hotel is situated in a mixed use complex and
boasts 271 guestrooms, a rooftop bar, and approximately 10,000 sq ft of meeting space.
|
 http://theritchiegroup.com
http://theritchiegroup.com
Quote:
Originally Posted by Viperlord

Block 67 Updates
The developer is asking for a rezone on the block 67 Phase 2 portion (basically the
entire parcel currently occupied by the Royal Wood Plaza) They want to go from
it's current zoning D-4 to D-1 zoning.
The BLOCK 67 project is located on a 6.45 acre site between 200 West and 300 West,
200 South and 100 South. The full masterplan contemplates approximately
7 to 8 buildings of residential, hospitality, retail and parking uses to support
the residents/occupants and guests.
The design team and owner see wisdom in breaking down this block into manageable
and walkable “sub-blocks”. Creating pleasant city streets (yes - complete streets
defined with sidewalks, street trees, street parking, etc.)
The project is broken down into 2 phases: Phase I including Blocks A & B, and
Phase II including Blocks C & D. For the purposes of this narrative, phase I will
be described, which includes a residential building, a dual flag hotel and
parking components. The residential component is an eleven story residential
building over subterranean structured parking. The hotel is comprised of two hotel
brands that arrange around a shared elevator core. Both elements rise eleven
stories over the same underground parking.
Residential Multifamily
237,810 GSF 230 units, 10 stories
Retail
23,695 GSF 1 story
Hotel
173,620 GSF 271 Keys 11 stories
Parking
172,481 GSF 424 Stalls, 2 levels
Total Building Area 607,606 GSF
Both buildings will be approximately 125'
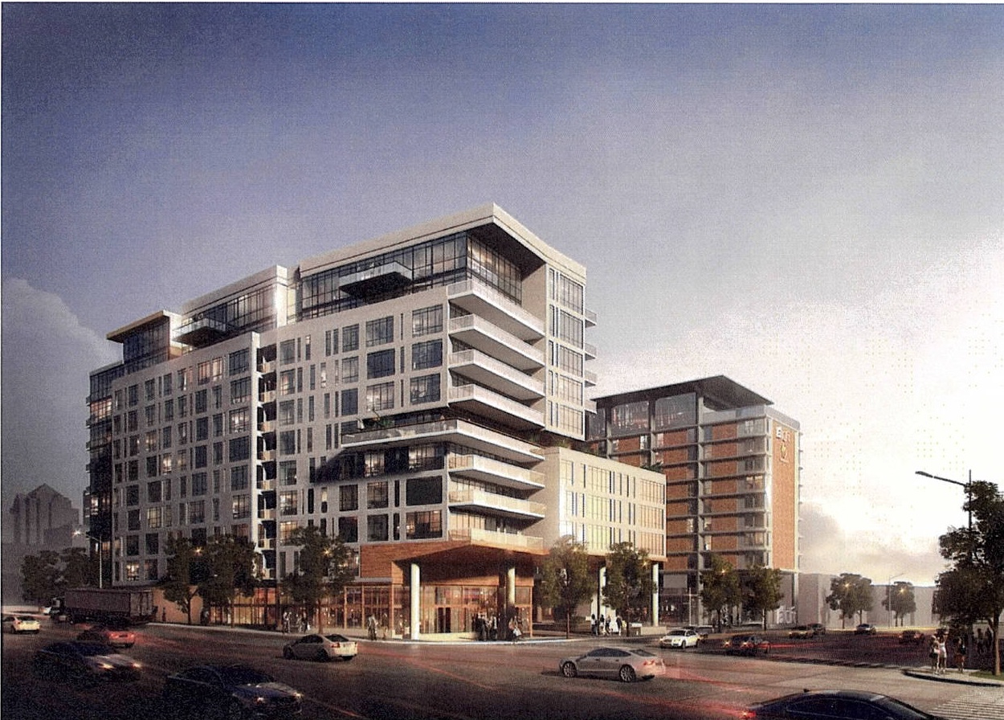
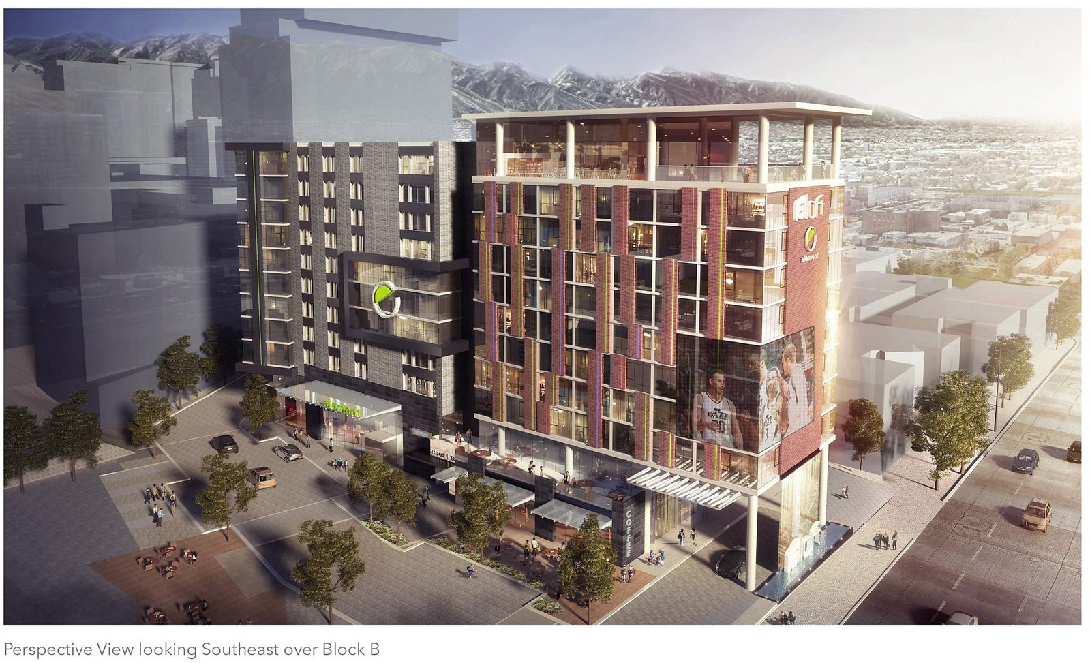
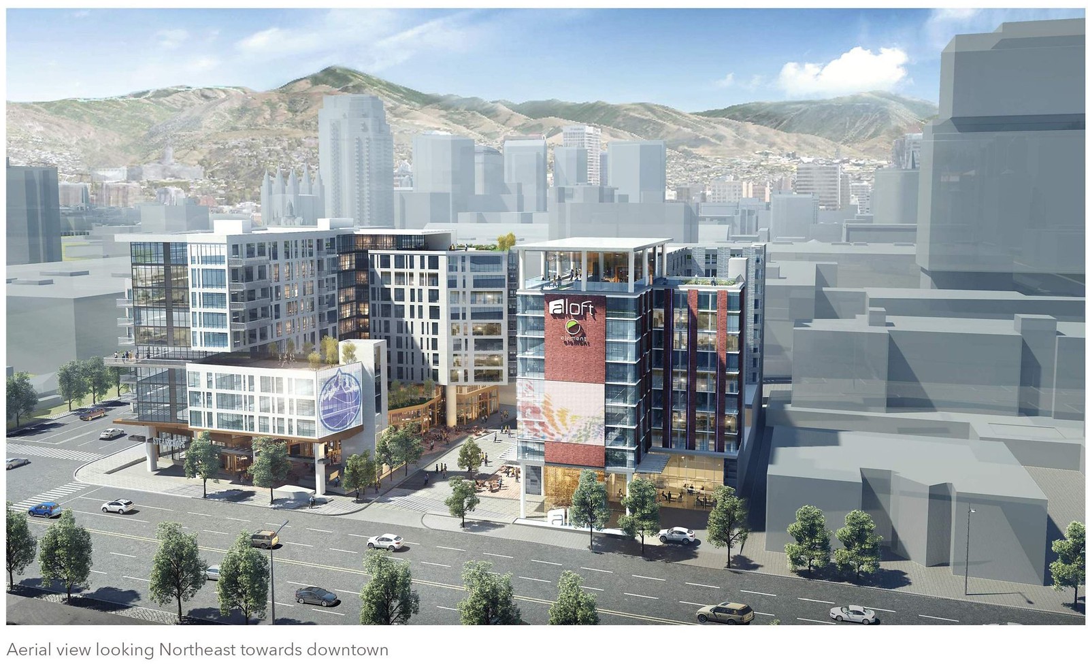
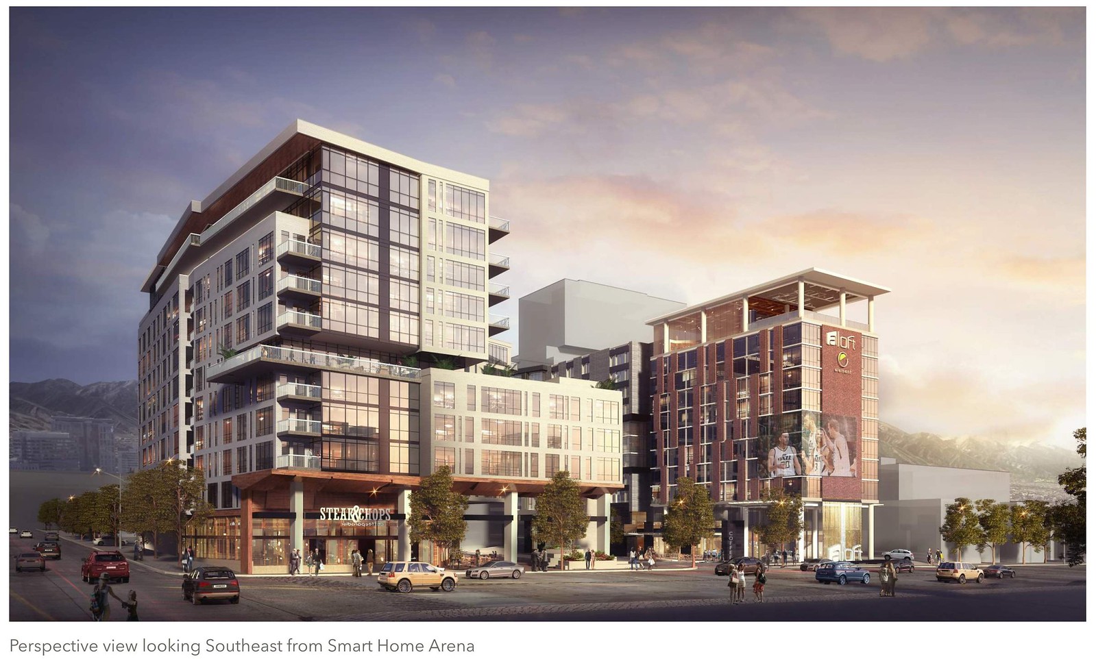
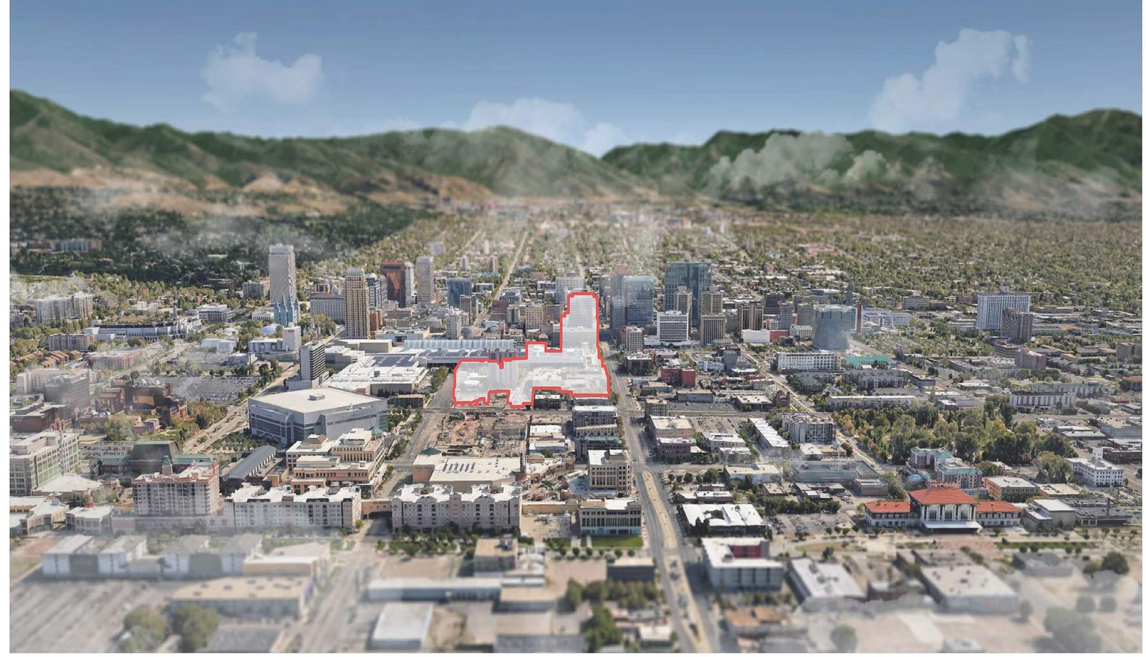

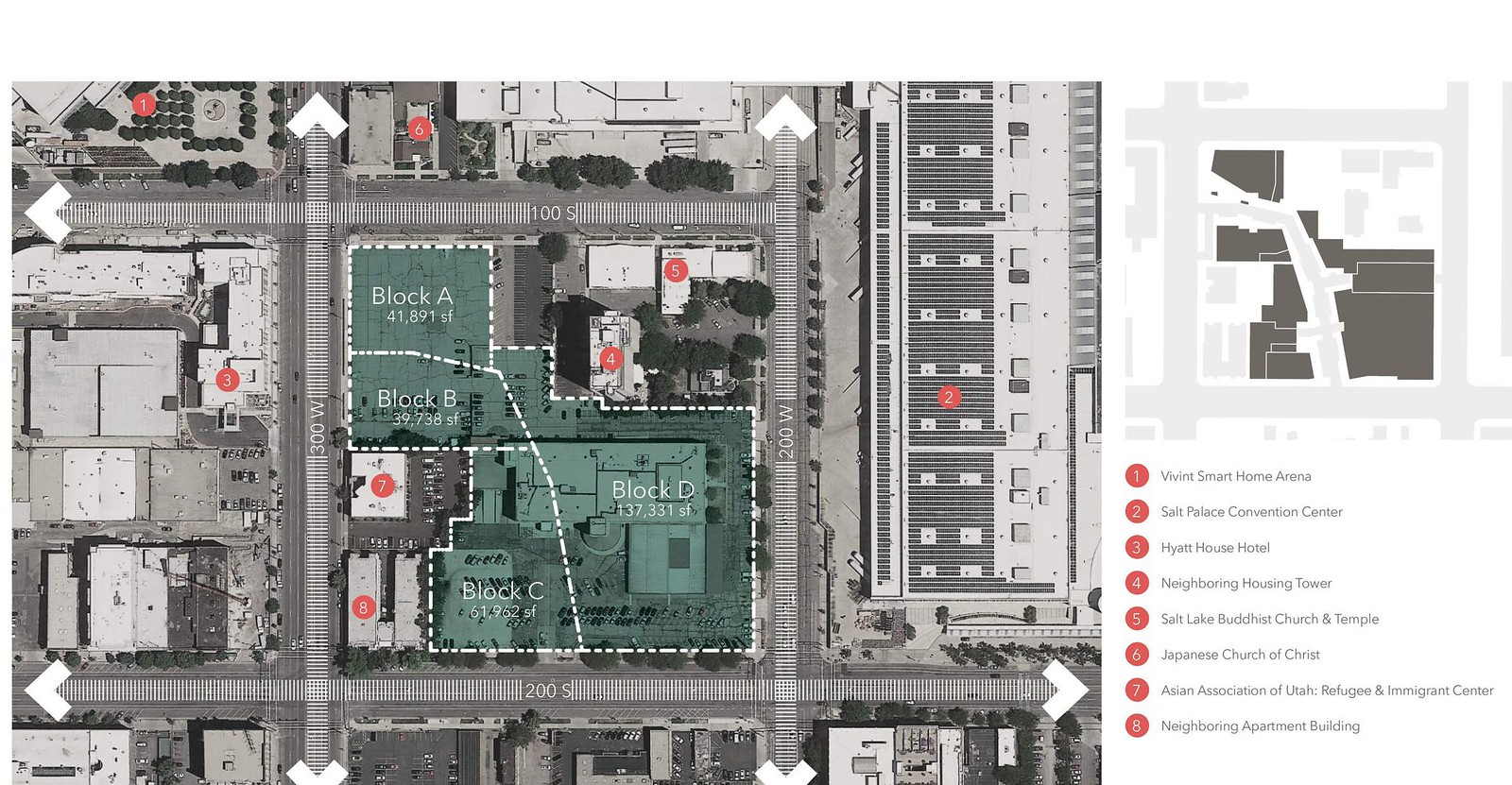
Renderings and Architectural Plans are produced by Architectural Nexus & GGLO design
|
.
Last edited by delts145; Sep 11, 2017 at 2:43 PM.
|



