Dogpatch/NE Potrero Hill edition...
the Tennessee St gauntlet, beginning at its northern end at Mariposa
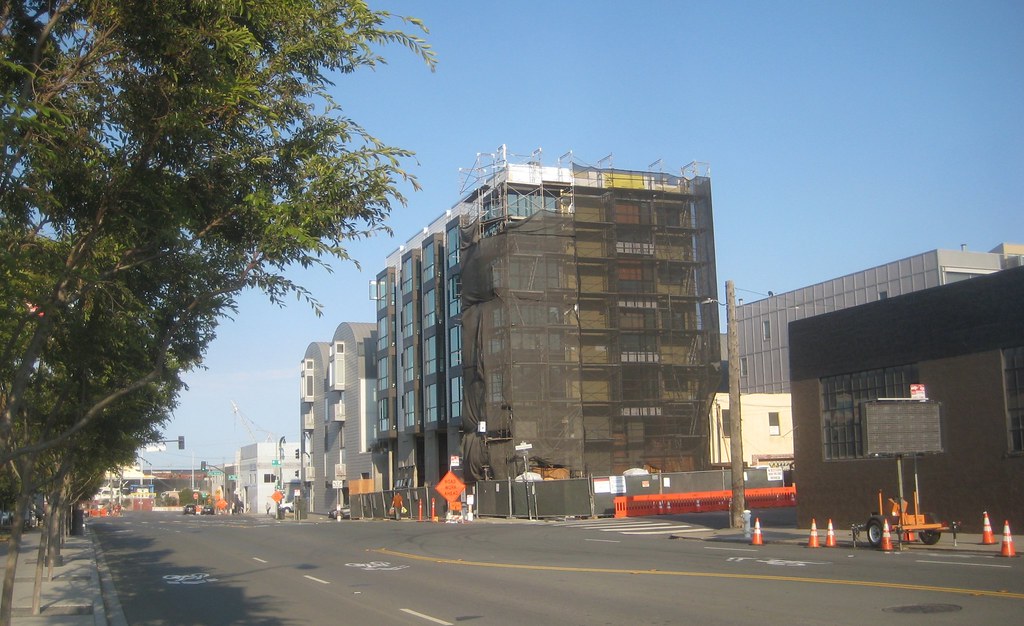
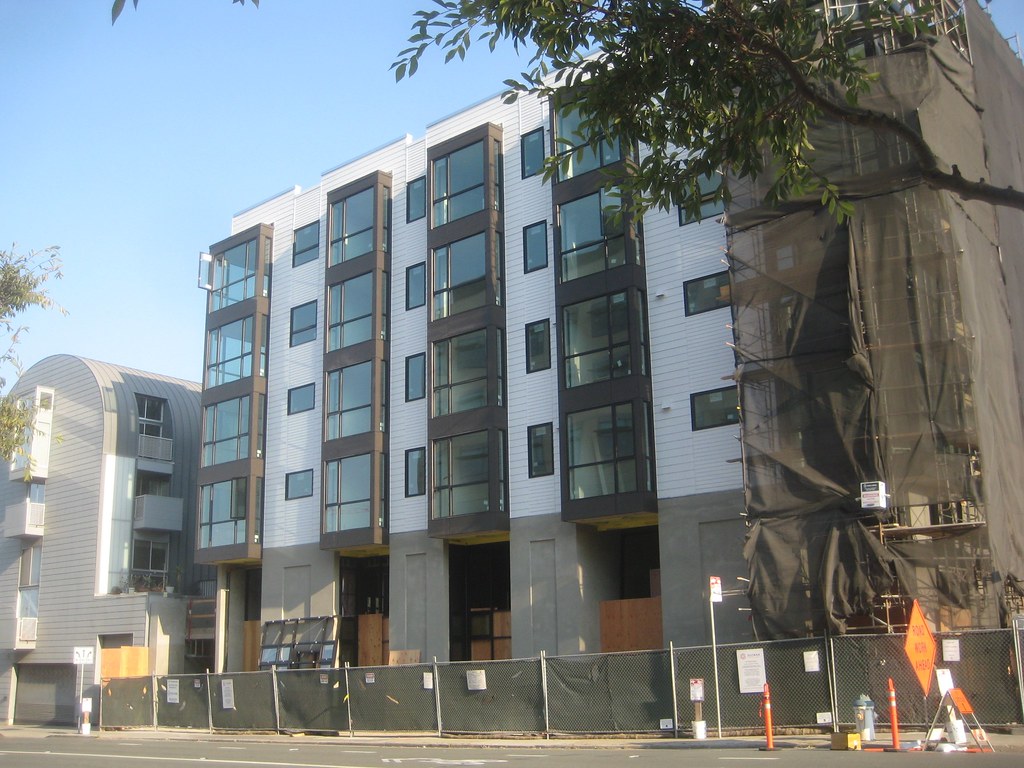
a block south (at 18th), the UCSF Psychiatry Center

looking over the fence
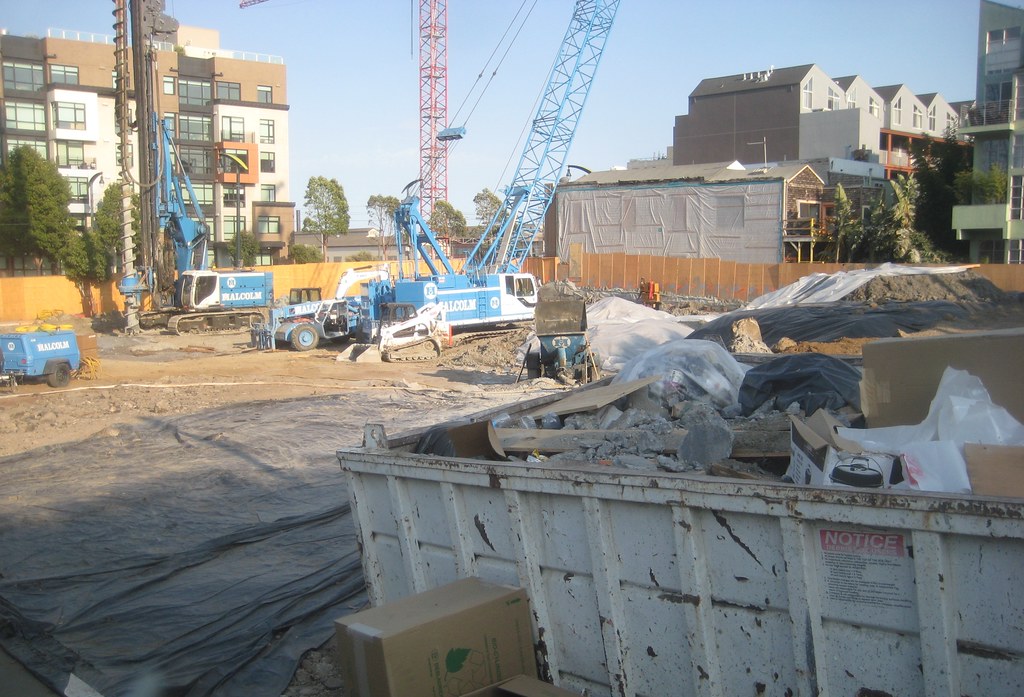
curious about the red crane in the background, quick detour angling a block southeast to Third St and 19th, and a peek over the fence of 2177 Third
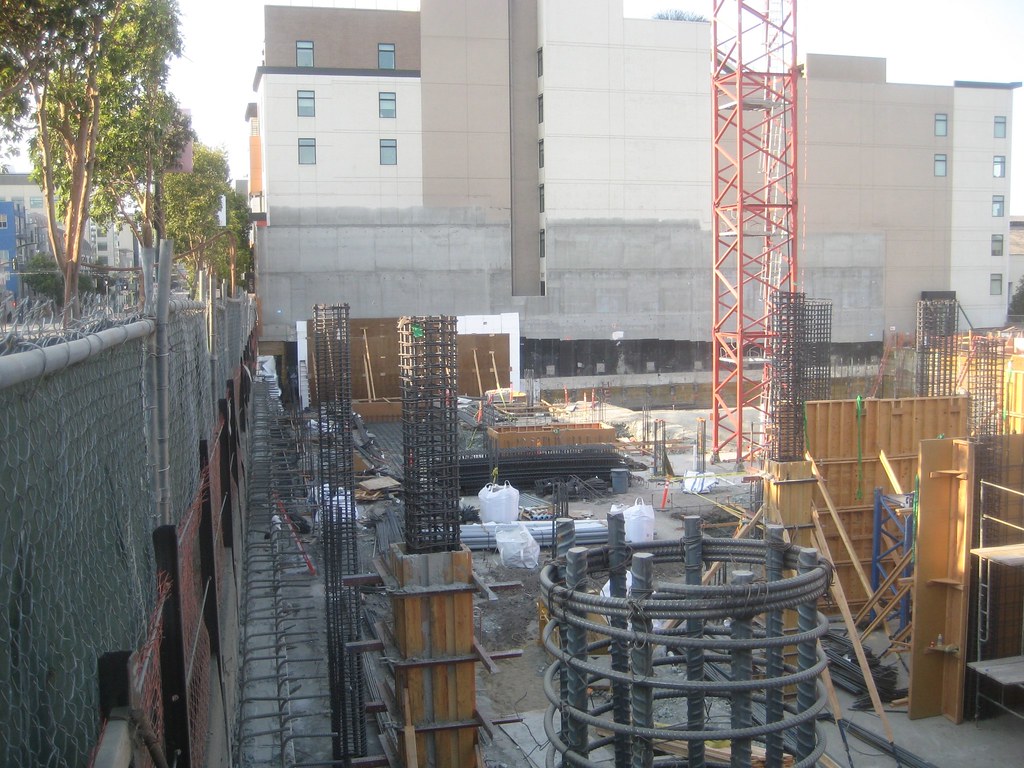
and a glance down Third into Mission Bay
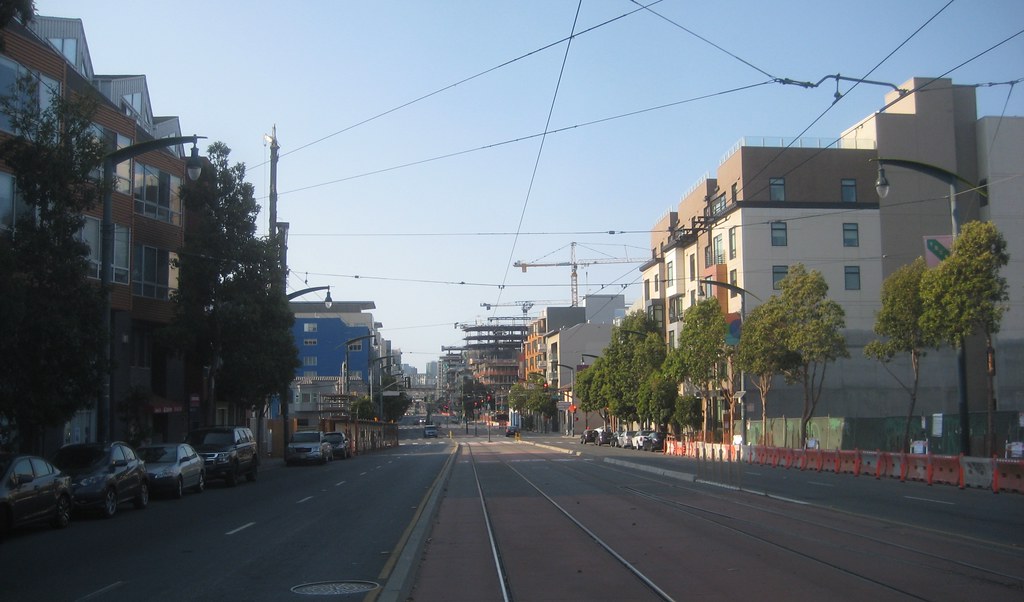
returning to our original route, 777 Tennessee (at 19th)
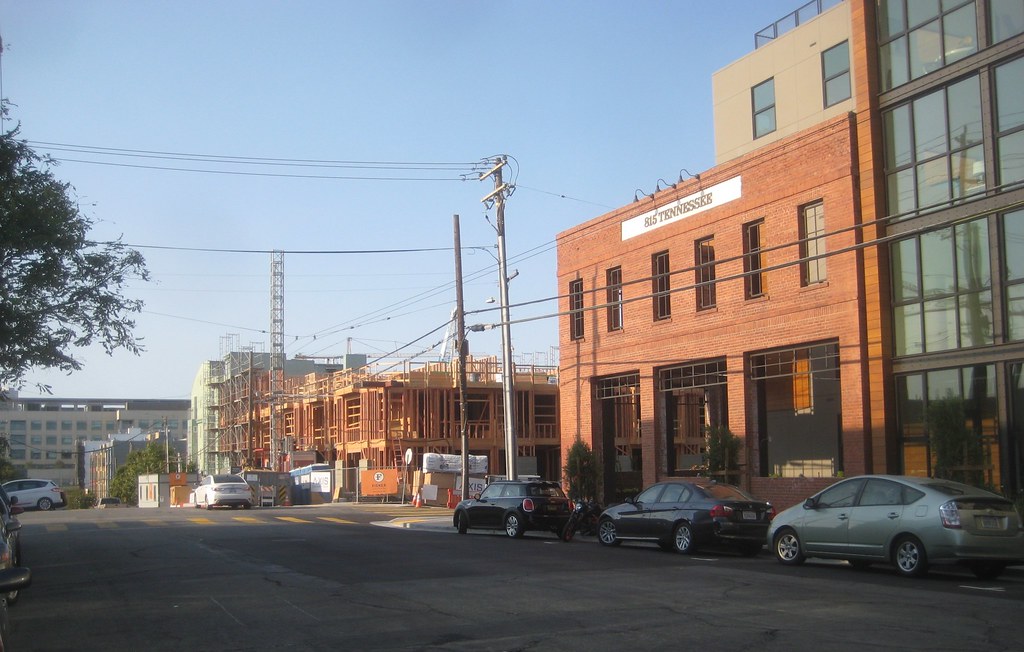
continuing south, 901 Tennessee (at 20th)

looking through demolished site of 950 Tennessee, with 901 in distance

there is no 21st St in Dogpatch, so making the next right, at 22nd, we find this at the end of the street, 1395 22nd

returning back north, the southernmost portion of the Avalon project at 22nd and Indiana has about wrapped up
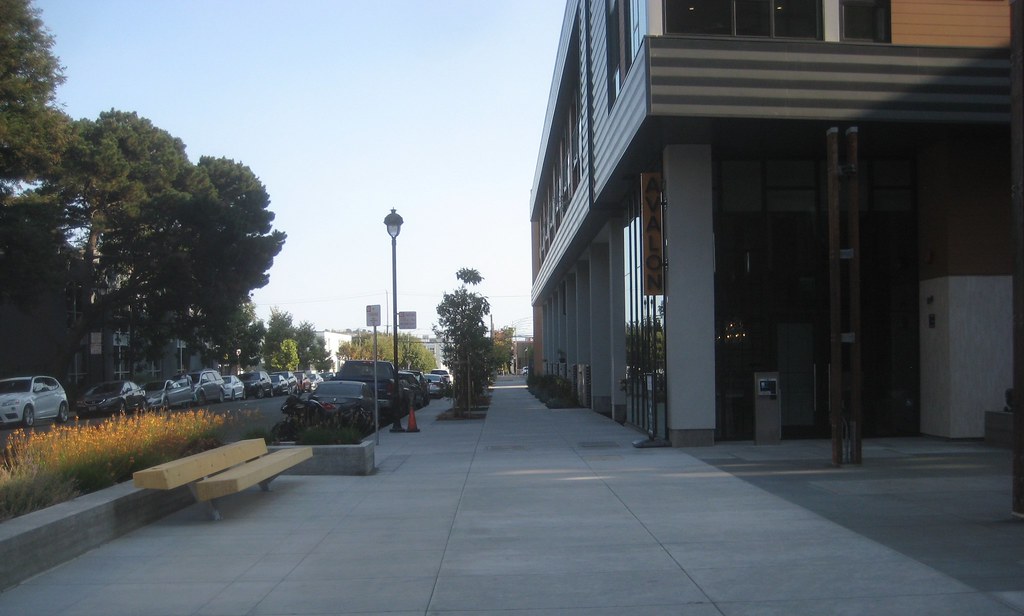
and the Indiana side of the UCSF housing keeps rising
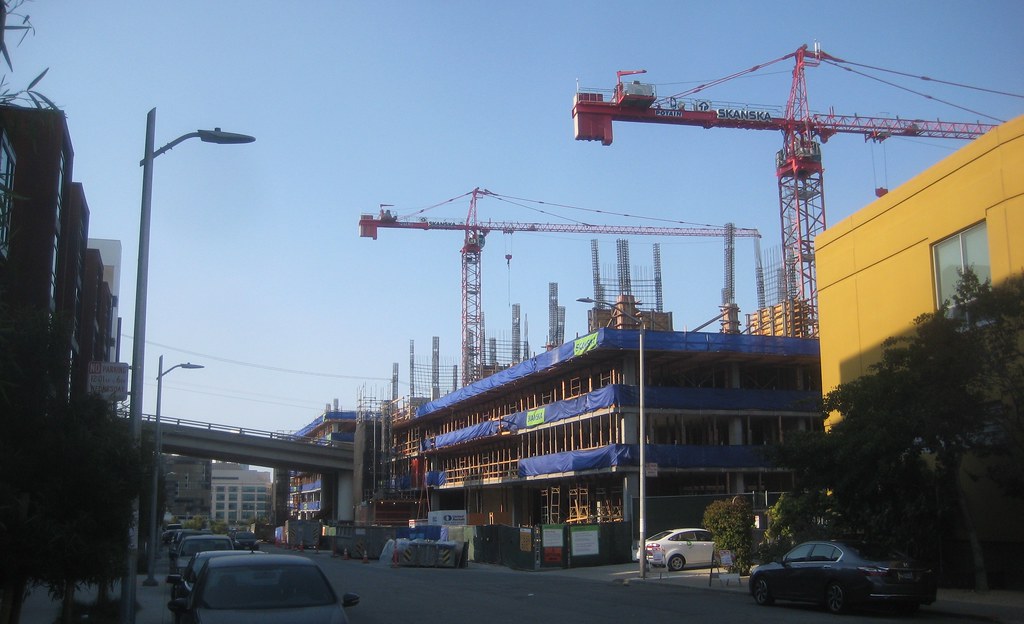
that just about gets us back to Mariposa, so if we turn left (west) walking over the train tracks and below the freeway, a few blocks later we run into
1601 Mariposa
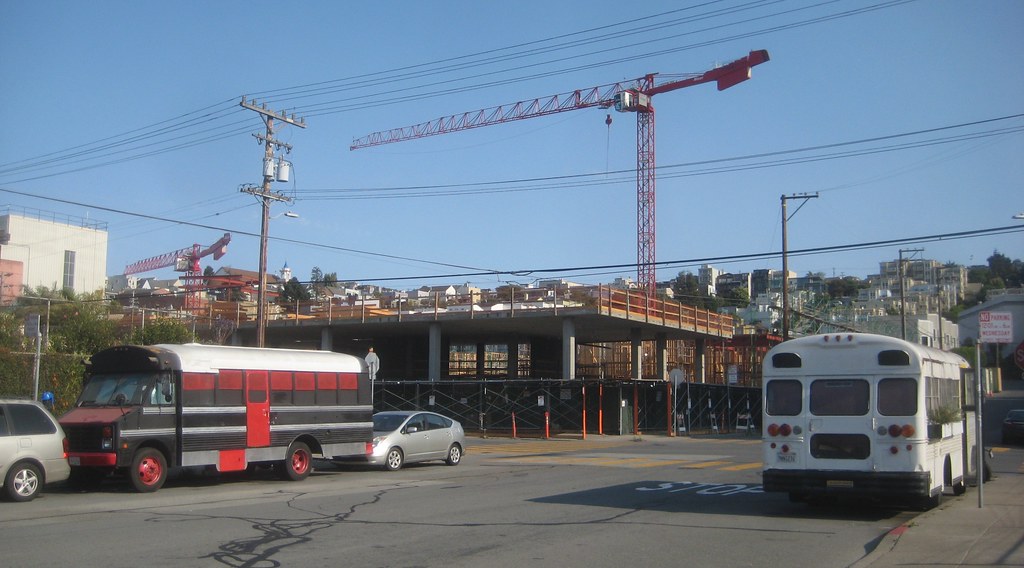
the 18th St side
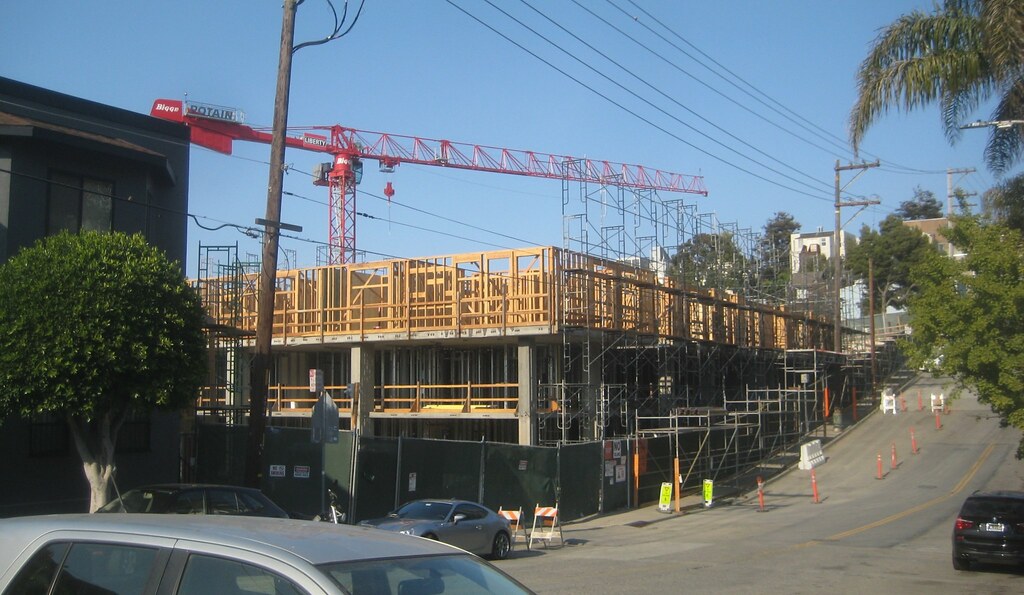
18th St end of the mid-block passage
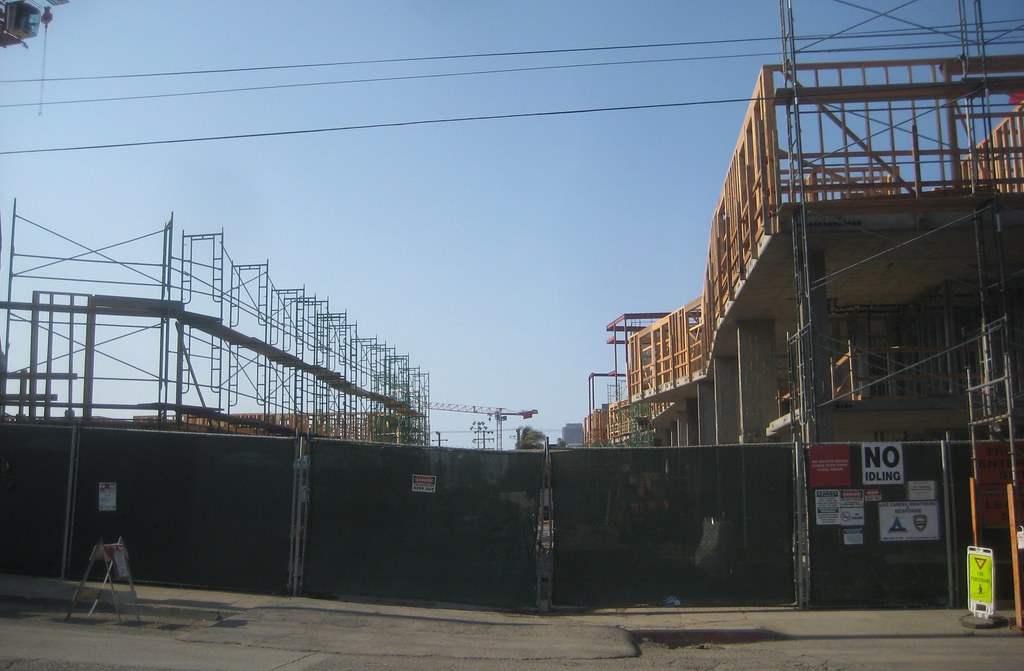
looking north down Carolina, where we see a crane...
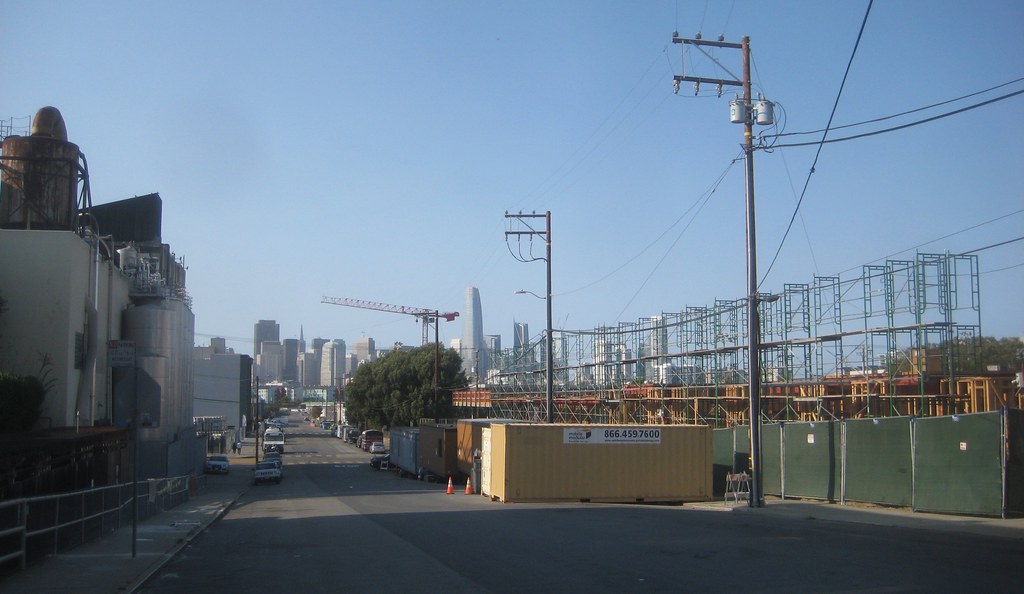
... for 1301 16th St,
Alta Potrero Hill
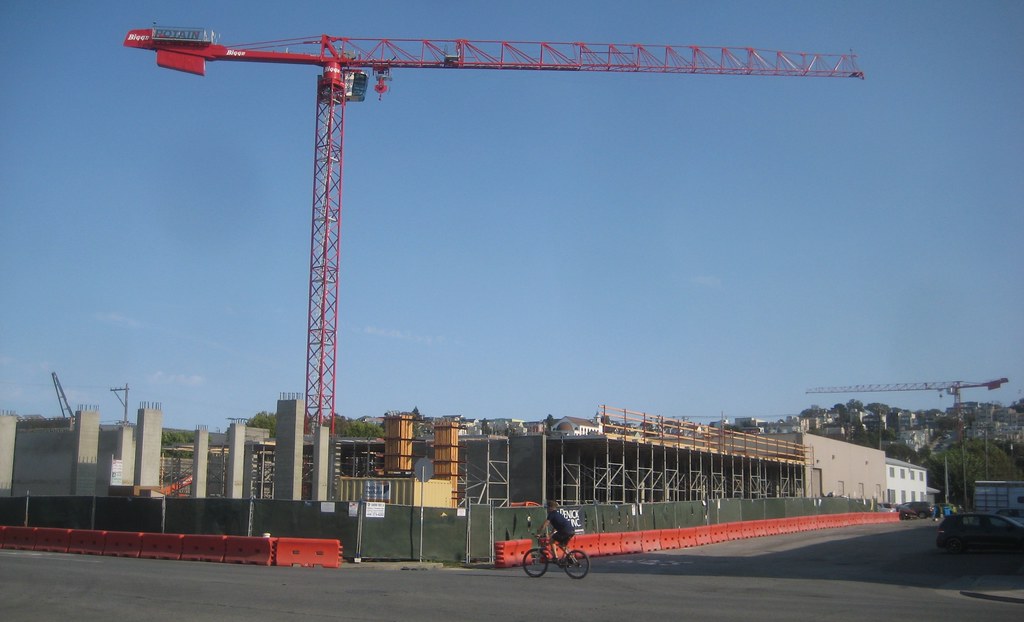
with a peek down 16th at the site of Chase Center at the end of the street
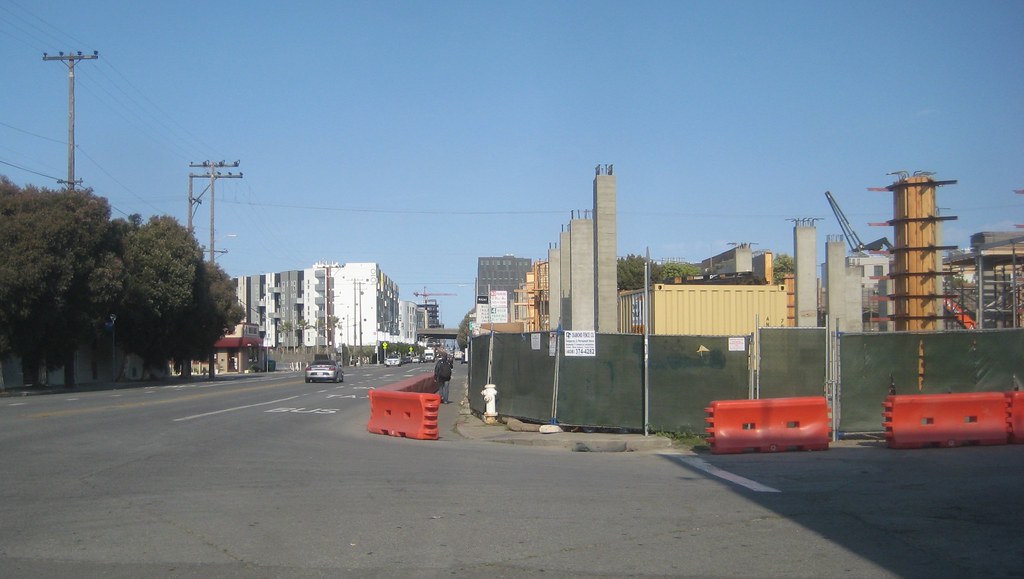
and a glance at
75 Arkansas St a block down, whose looks remind one more than a bit of the little project where we started
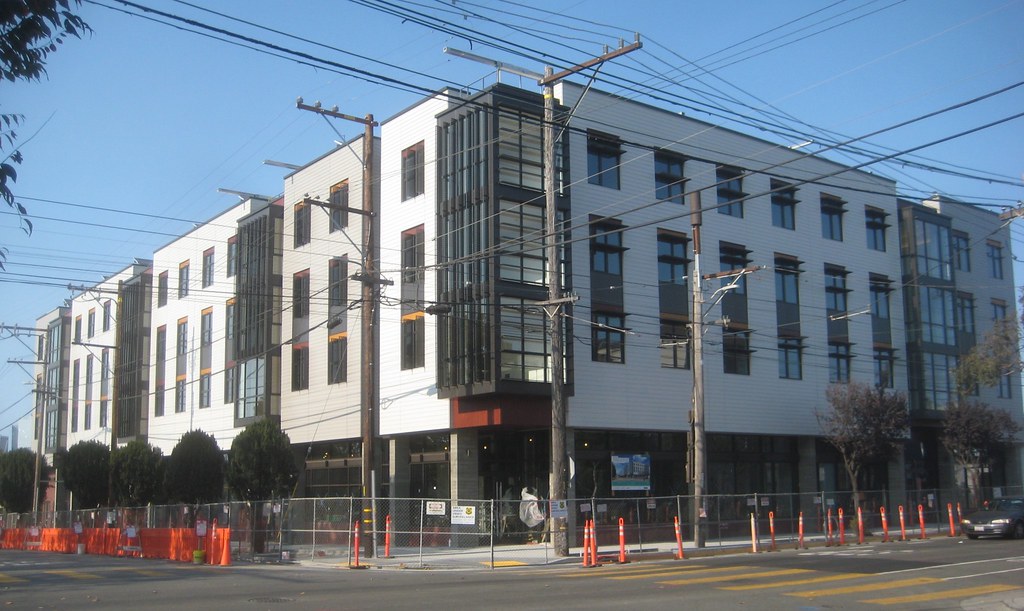
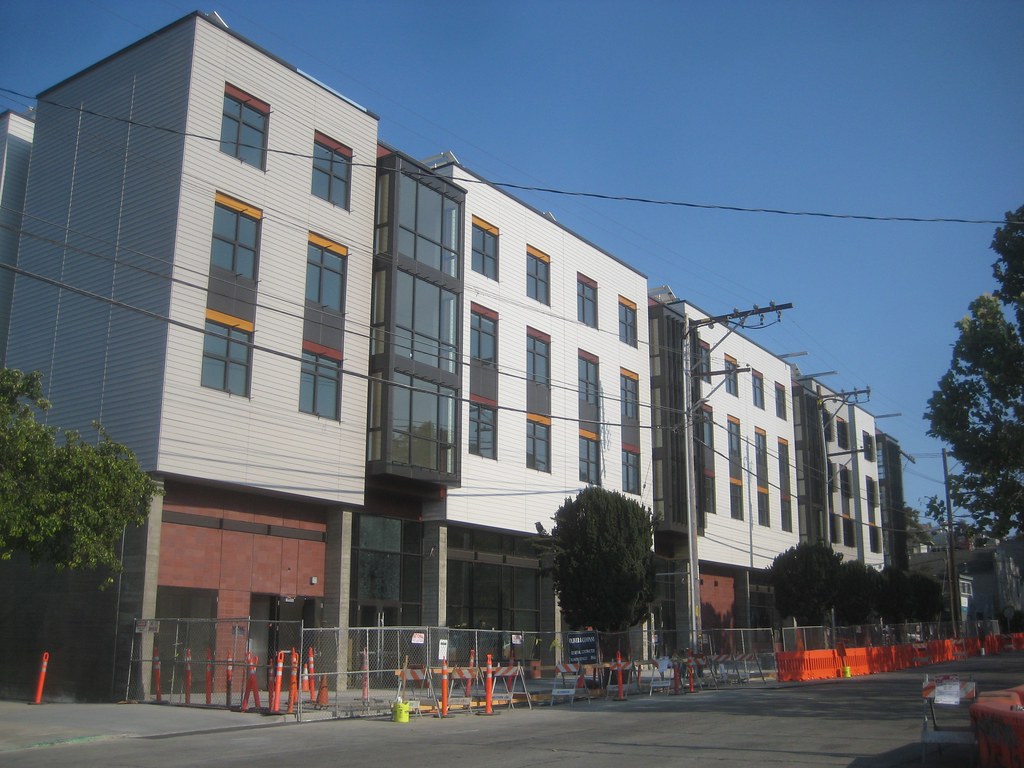
(88 Arkansas across the street is still just a tidy excavation, same as at last check-in.
this was the latest I could find about that one)



