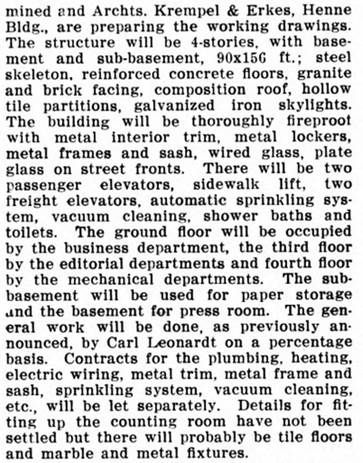Quote:
Originally Posted by gsjansen

I am in complete agreement. As the original times building was destroyed in the 1910 bombing incident, it would make sense that the new and lager times building would have been constructed to withstand any future agitation attempts. The foundation and below grade walls were probably designed to withstand any future attempts.
The garage for the State building obviously used the foundation walls of the expanded times building site to save costs. The angular shape of the garage walls matches the layout of the times building.
|
Yes, the post-bombing
Los Angeles Times building was built stronger than its predecessor:
 Los Angeles Times,
Los Angeles Times, September 29, 1937
The post-bombing 1912 building had a basement and sub-basement, perfect for repurposing into a two-story subterranean parking garage:

 Southwest Contractor and Manufacturer,
Southwest Contractor and Manufacturer, July 29, 1911 (Volume 7, Number 12) @ HathiTrust --
http://babel.hathitrust.org/cgi/pt?i...ew=1up;seq=365
So the 1912 basement and sub-basement walls have survived until now, with the 1938 parking structure built within them, correct?
The only thing that doesn't quite add up is why the 1938 drawing of the parking structure shows the long part of the eastern wall at an angle (
http://forum.skyscraperpage.com/show...ostcount=22274), when that part of the eastern wall of the Times building was straight (parallel with Broadway). That angled wall would seem to have to start under the building to the east of the Times building on 1st Street.
P.S. Also in regard to that 1938 drawing, it shows the upper parking level 19 feet high, and the lower parking level just under 9 feet. Would the pressroom, described in the 1911 article as being located in the basement/upper parking level, need to be 19 feet high? The answer to that might determine if what's being demolished now includes the entire Times building basement (walls
and floors).
And welcome back
gsjansen!



