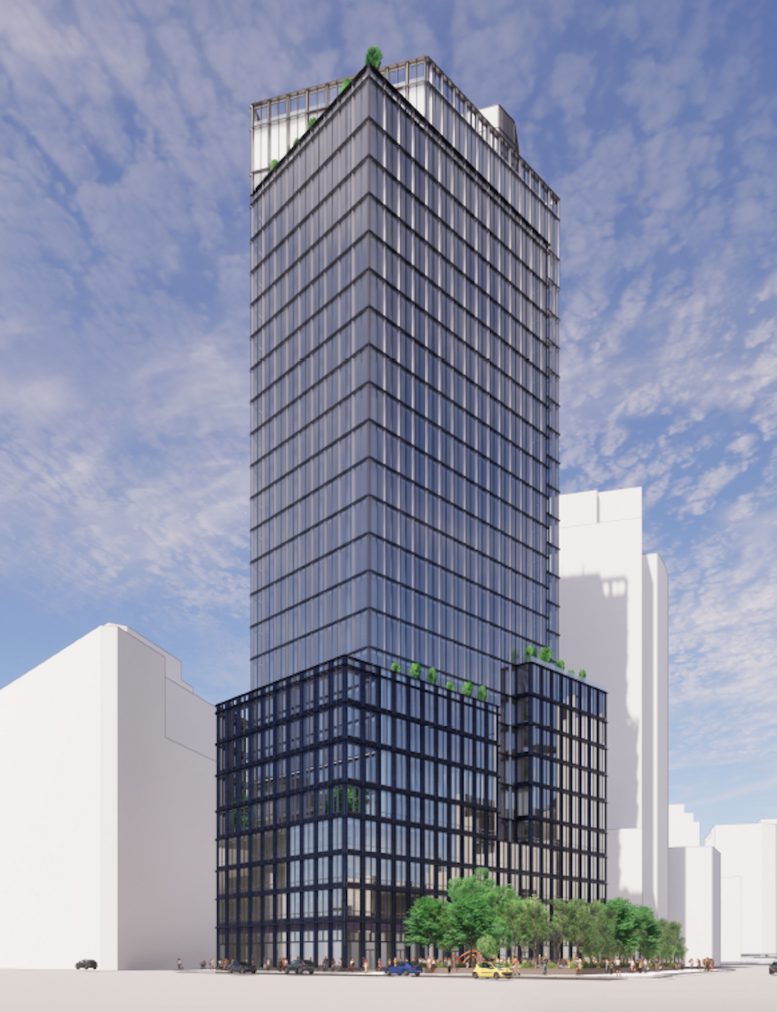 Posted May 6, 2020, 4:00 PM
Posted May 6, 2020, 4:00 PM
|
 |
NYC/NJ/Miami-Dade
|
|
Join Date: Jul 2013
Location: Riverview Estates Fairway (PA)
Posts: 45,840
|
|
Renderings Revealed For SHoP Architects-Designed Skyscraper At 2 Hudson Square, In Lower Manhattan

Quote:
Today, YIMBY has the scoop and exclusive reveal of official renderings for the 450,380-square-foot mixed-use building coming to 2 Hudson Square. Located at the southeast corner of the neighborhood, the lot will soon house a public school with an office tower above for boutique finance and tech tenants. The 465-foot-tall, 26-story development is a joint venture between Taconic Investment Partners and Nuveen, after the pair acquired the land in a 99-year lease from Trinity Real Estate, the real estate branch of Trinity Church. SHoP Architects is responsible for the design.
The 32,699-square-foot plot is located at 76 Varick Street with Grand Street to the north, Varick Street to the west, Canal Street to the south, and Sixth Avenue to the east. Directly adjacent to the site is Duarte Square and the Canal Street subway station, serviced by the 1 train, is steps away.
Renderings reveal a textural façade of steel and floor-to-ceiling glass. Mullions of glazed terracotta separate the narrow opaque glass panels all the way up the tower, which features a couple landscaped terraces on setbacks.
In the podium of 2 Hudson Square, the school with integrated community facilities will comprise 77,100 square feet over five floors. The school will have 444 seats for elementary students from pre-kindergarten through fifth grade. Entry will be on the building’s Duarte Square Park frontage and a 3,000-square-foot outdoor playground will be positioned on the fifth floor. There will be 8,890 square feet of retail space on the ground floor with frontage along both Canal and Varick Streets and facing Duarte Square Park.
2 Hudson Square will have 331,910 square feet of Class A office space, with the majority located in the tower. The podium will have four stories of office space on floors seven through ten, each measuring about 19,000 square feet. Floors nine and ten will have outdoor terraces. The 11th through 25th levels will have approximately 16,000 square feet apiece and 16-foot-high ceilings. There is a private outdoor terrace for the penthouse tenant as well as a shared 2,000-square-foot terrace for all commercial tenants on the rooftop, with unobstructed views to the south and east. Mechanicals will occupy the 26th floor as well as the sixth floor, along with some office space.
|
=================
NYY
|



