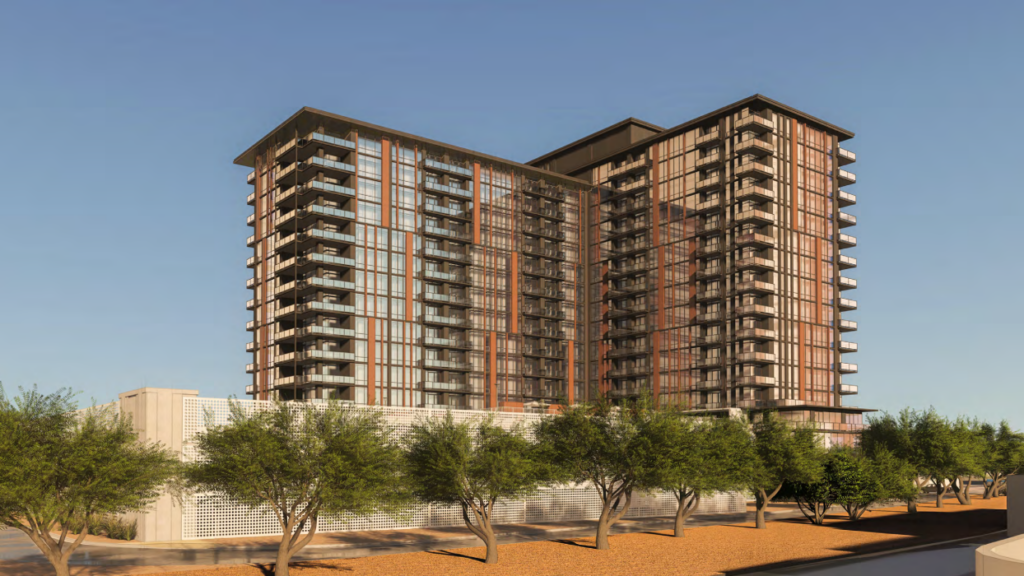Wow! First solid new skyline addition in quite a long time
 https://azbex.com/planning-developme...ucson-gateway/
https://azbex.com/planning-developme...ucson-gateway/

[IMG]The I-10 entryway to downtown Tucson may get a major skyline update with a planned 17-story multifamily and commercial development scheduled for a courtesy review before the Rio Nuevo Area Design Review Board this week.
471 W. Congress St. is currently an approximately 5.73-acre vacant lot at the SEC of West Congress Street and the South Freeway frontage road in the Rio Nuevo Area of the Downtown Infill Incentive Districts.
According to the plan submitted by developer UrbanStreet Group, “This Project is located at a key gateway to downtown Tucson from Interstate 10. The goal is to celebrate this entrance to downtown Tucson by constructing a signature building with landscaping and signage to create an entry feature announcing and celebrating this important gateway.”
Plans call for ground floor retail and restaurant space with 354 dwelling units on the floors above and an enclosed parking area with 459 spaces. The total area will be slightly more than 562KSF, and the total height is planned for 193’6” with rooftop mechanical components included. Maximum permitted height under the current zoning is 300 feet.
As noted in the submission, dwelling units will start with 10 units (9,443 rentable SF) on the third floor and increase to 23 units (20,245 RSF) on the fourth. Floors five through 16 will then have 26 units (21,998RSF/floor), and the 17th floor will have nine units (7,420RSF).
The concrete and glass design includes an extensive tenant amenity set, with a lobby lounge, a bike room and workshop space, storage lockers on each level, a business and party room, a fitness area, a rooftop pool deck with cooking spaces and a 17th floor outdoor deck.
Twenty-four-hour street level activity is one of the stated design standards for the development area. To that end, the submittal states: “We too would encourage as much street level activity as possible. This Property is unique in that the entire western boundary is I-10, which creates a separation between the east and west areas of downtown. The future Greenway connection will increase foot and bicycle traffic around the Property. The existing bus stop directly adjacent to the Property will also guarantee commuter traffic on Congress Street. Perhaps future projects in the development district could help to even further the promotion of activity around the site.”
The site is part of the Grant Road Investment District Urban Overlay District, which maintains existing zoning for properties while also allowing optional zoning to encourage development. Several properties and sites along Grant are vacant, and the road’s multi-phase improvement project has created several parcels that are irregularly shaped and not easily redeveloped under the existing zoning. The UOD is intended to provide enhanced development possibilities.
Among the elements incorporated into the GRID process are:
Reduced setbacks,
Parking relief with neighborhood protection factored in,
An enhanced pedestrian environment,
Transit connection support,
Taller buildings, and
Green infrastructure.
A major review under the GRID can take four-to-six months, according to the City’s information sheet. The required steps consist of:
A pre-application conference,
A neighborhood meeting,
A formal application submittal,
Application processing by the Planning and Development Services Department, which may include reviews and recommendations from the City Design Professional, City of Tucson Historic Commission, and the GRID Design Review Board, and
Decision issuance by PDSD.
The current project team is comprised of developer UrbanStreet Group LLC, design firm Antunovich Associates, landscape architects Novak Environmental and civil engineer Psomas. The project is represented by Lazarus & Silvyn.
The DRB meeting is scheduled for Nov. 18 at 7:30 a.m. The request is for a courtesy review, and no action will be taken.[/IMG]



