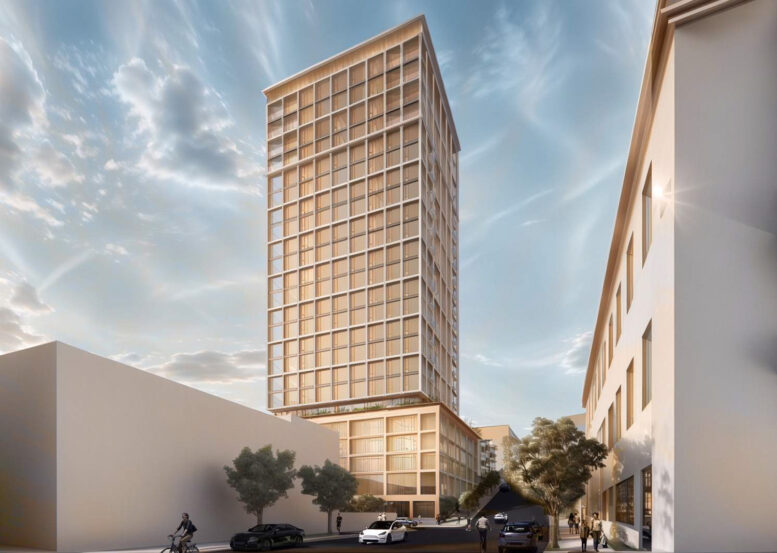This one gets another bump.
Mods, can we please update this one to: "SAN FRANCISCO | 955 Sansome St | 266 FT | 24 FL"?
The updated specs:
- 24 floors, 266 ft
- 132 units (113 2BR, 19 3BR)
- 26 of the units will be affordable for households earning up to 80% of AMI
- 14,000 sq ft of ground level retail
- Parking will be included for 140 cars (basement stacker garage) and 130 bicycles
- Public transit access: <1 min walk to Muni bus line 12 Folsom/Pacific, and <10 min walk to Muni Metro F Market & Wharves and Muni bus lines 1 California, 8 Bayshore, 30 Stockton, 39 Coit, and 45 Union/Stockton
The site:
https://goo.gl/maps/ovcgkJz5WpKkFu4g8
Quote:
Tower Grows In Face Of Opposition On Telegraph Hill, San Francisco

BY: ANDREW NELSON 5:30 AM ON JANUARY 24, 2024
Some residents have never been happy with plans for 955 Sansome Street, starting with the preliminary seven-story application in 2021 for the corner lot by Telegraph Hill in San Francisco. Three iterations have gone through the planning department since then, steadily growing each time to ten floors, then sixteen, and now 24 floors tall. The project application states that the proposal “aspires to restore and revitalize an underutilized site while providing much needed higher density housing for the city.”
...
Handel Architects is responsible for the design. The project’s renderings reveal a balanced infill tower with a gridded curtain-wall facade above a bronze metal-clad and granite podium. Handel shared the following two passages describing the proposed design:
The formal aspects of the project are designed to resonate and engage in dialogue with the industrial fabric in which it is located. Robust metals and cast stone are combined with uniquely formed exterior precast concrete panel detailing to create a highly crafted facade which echoes the manufacturing and industrial nature of the district’s past. Along Sansome Street, the base of the building is articulated to create a street-wall that is appropriate to the scale of Sansome Street.
The proposed massing takes cues from the successive development of the waterfront district over time. At the lower levels, the project features metal and masonry in elongated frames which is in keeping with the typical warehouses seen along Sansome Street. The massing at upper levels maintains the industrial elongated frames but in a vertical rather than horizontal orientation to provide a more residential scale, responding to the residential nature of Telegraph Hill beyond while still retaining the character of the waterfront district.
|
https://sfyimby.com/2024/01/tower-gr...francisco.html



