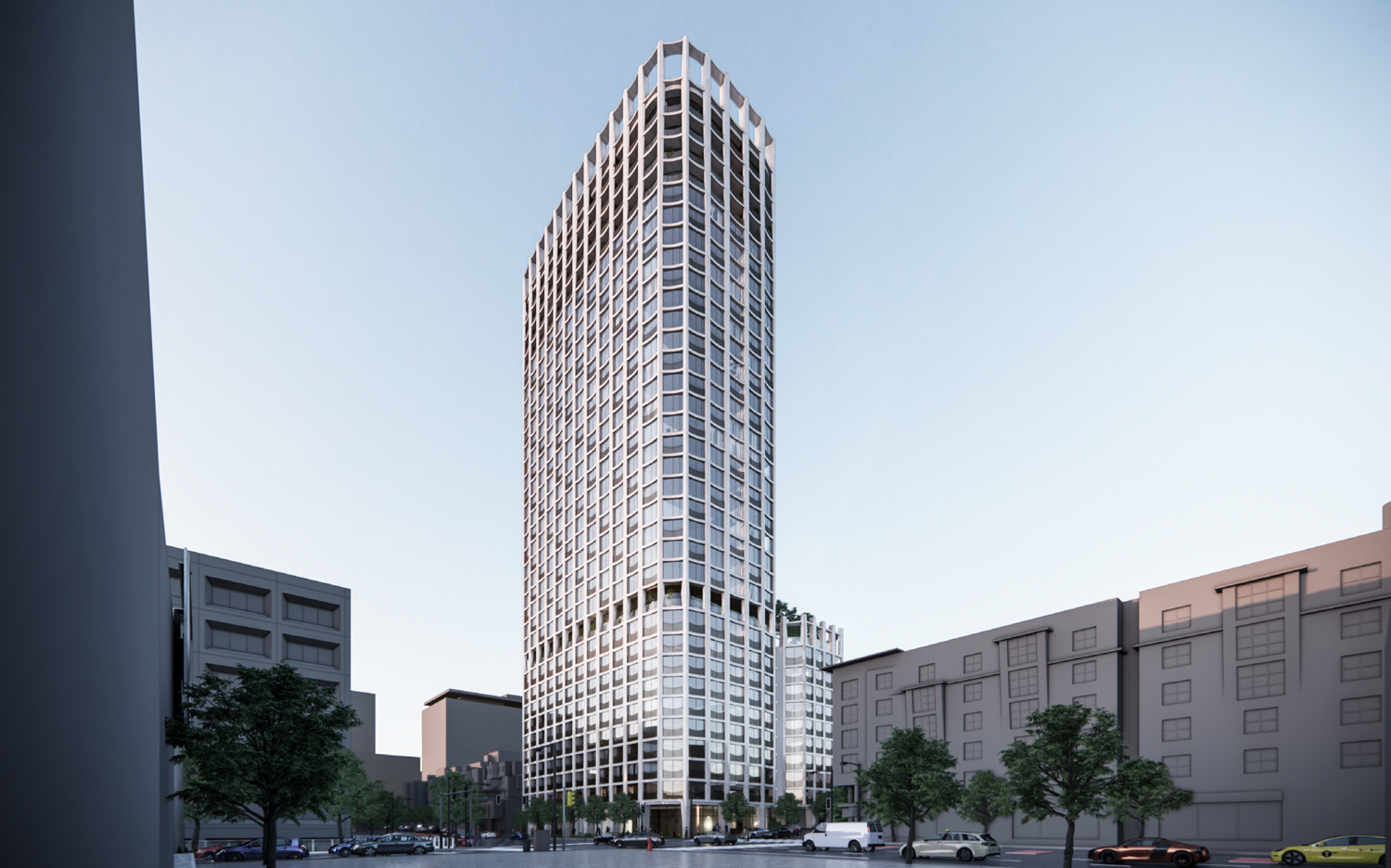Approved. Hopefully this actually gets built.
The specs for 395 3rd Street:
- 35 floors, 384 ft
- 524 units (96 studios, 299 1BR, 129 2BR)
- 84 of the units will be affordable
- 4,460 sq ft for ground-level retail
- Parking for 125 cars and 240 bicycles
The site:
https://goo.gl/maps/TAZkSRG2udsUp7iX6
Quote:
City Approves Tower At 395 3rd Street, SoMa, San Francisco

BY: ANDREW NELSON 5:30 AM ON AUGUST 15, 2023
The City has approved plans for the 35-story residential tower at 395 3rd Street in SoMa, San Francisco. The high-rise project is expected to create 524 apartments from a surface parking lot at the corner of 3rd and Harrison Street, overlooking I-80. Strada Investment Group is the developer.
The 384-foot tall structure will create 553,840 square feet with 455,820 square feet for residential use, 4,460 square feet for ground-level retail, and 71,890 square feet for the four-level basement garage. Of the 524 apartments, sizes will vary with 96 studios, 299 one-bedrooms, and 129 two-bedrooms. Parking will be included for 125 cars and 240 bicycles. The garage will be accessible from a porte-cochère connecting to Saint Francis Place.
According to planning documents from January this year, the tower will include 84 affordable units, with 49 for residents earning around half of the Area Median Income, 17 for 80% AMI households, and 18 for 110% AMI households.
Henning Larsen is the design architect, with Multistudio acting as the executive architect. The project takes influence from the state’s Redwood trees and forests. The tower will be clad with textured panels of glass fiber reinforced concrete or pre-cast concrete complemented by brass-tone frames-railing. Construction will start with a mat slab foundation and a drilled shaft foundation system extending to bedrock. This will not require impact pile driving, reducing noise from work. Excavation will be needed for 40,300 cubic yards.
...
The application received Community Plan Exemption for the environmental review process per sections 21083.3 and 15183. Construction is expected to last around 35 months from groundbreaking to completion for $200 million, a figure not inclusive of all development costs. The timeline shows that the demolition, shoring, and grade will last seven months. Following that, vertical construction will last 28 months. According to a 2022 presentation, Strada has aimed to start construction as early as 2024.
|
https://sfyimby.com/2023/08/city-app...francisco.html



