 Posted Feb 12, 2016, 1:14 AM
Posted Feb 12, 2016, 1:14 AM
|
 |
NYC/NJ/Miami-Dade
|
|
Join Date: Jul 2013
Location: Riverview Estates Fairway (PA)
Posts: 45,840
|
|
|
SHENZHEN | Nexus Tower Complex | 2000 FT | 124 FLOORS
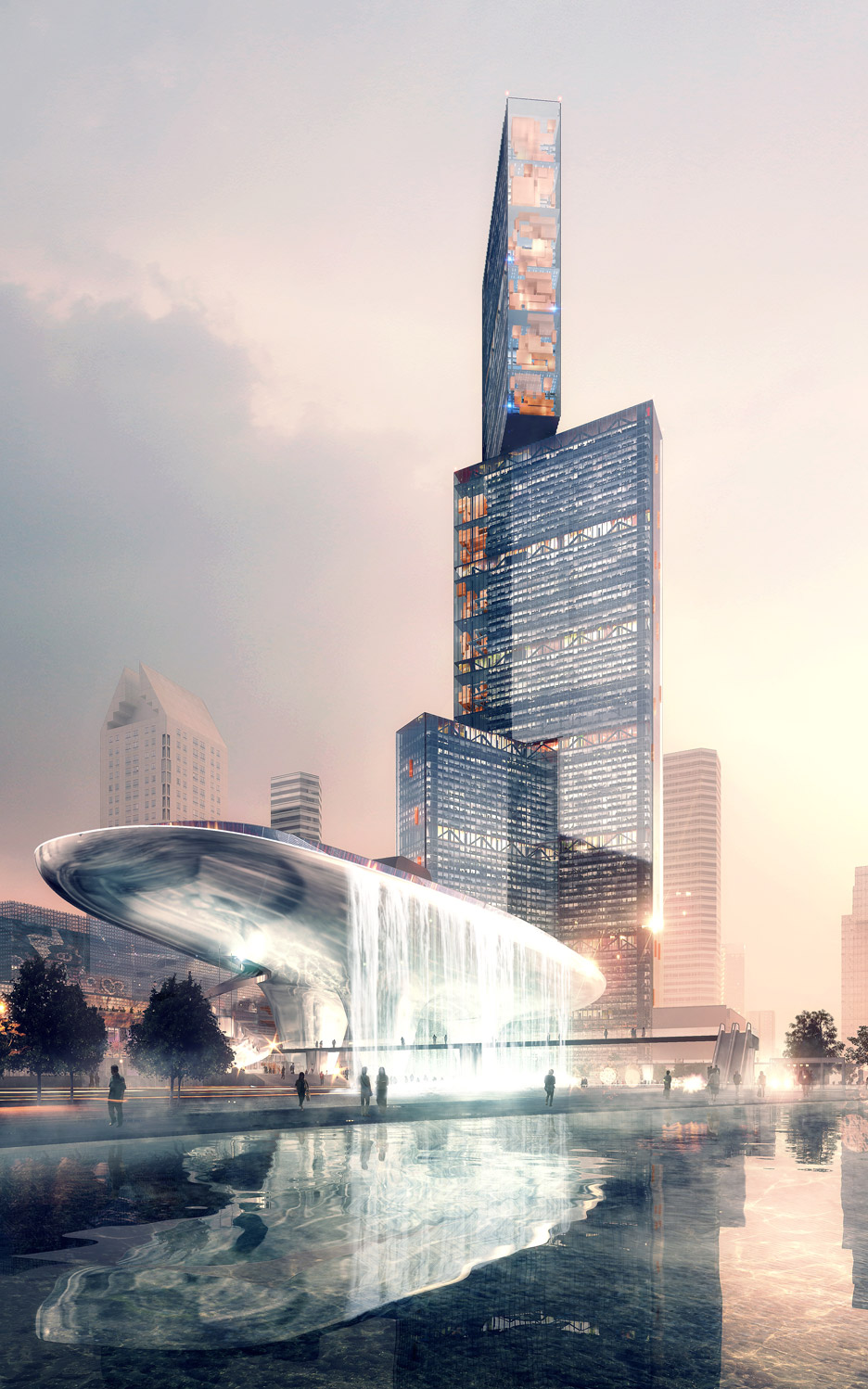
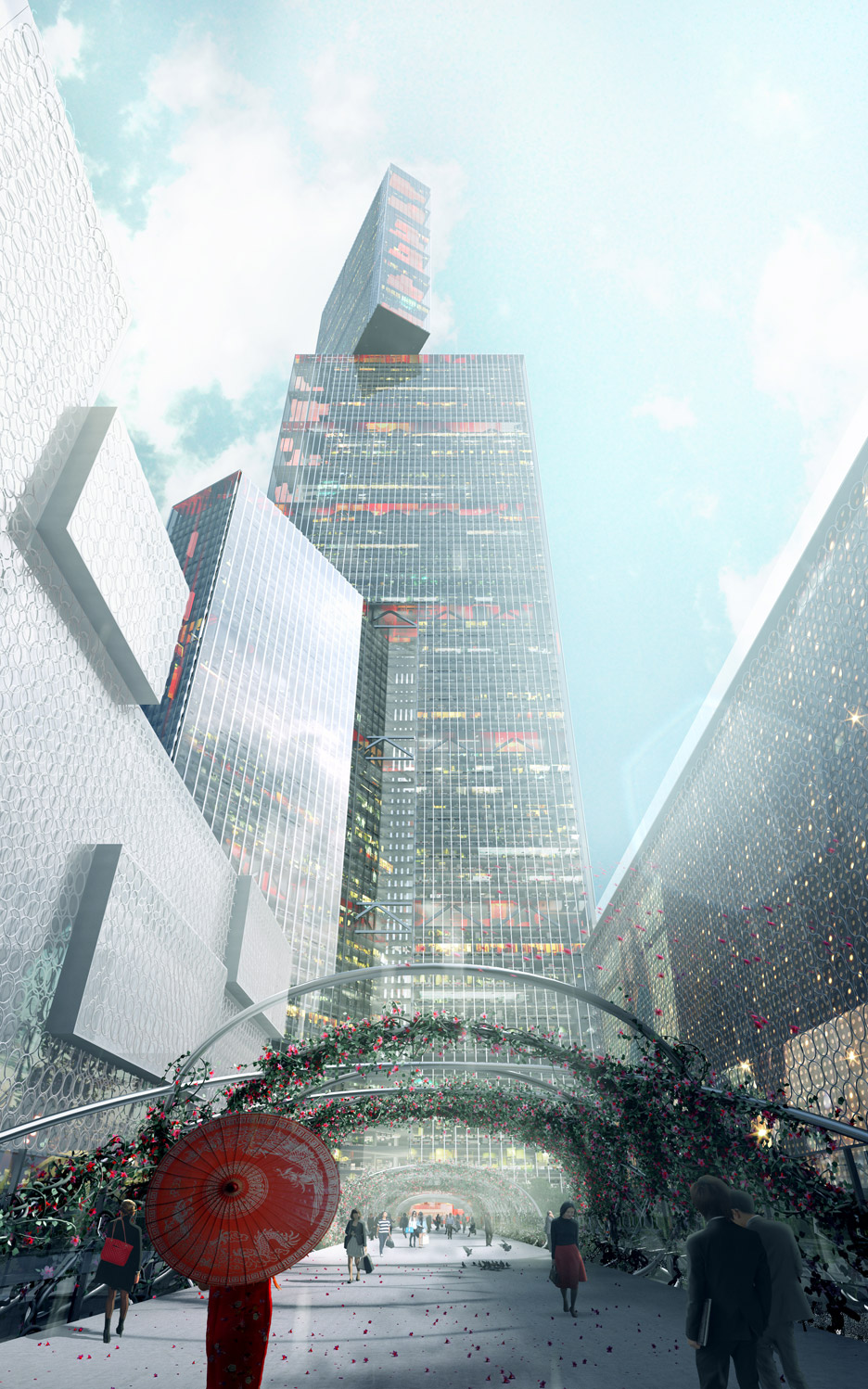
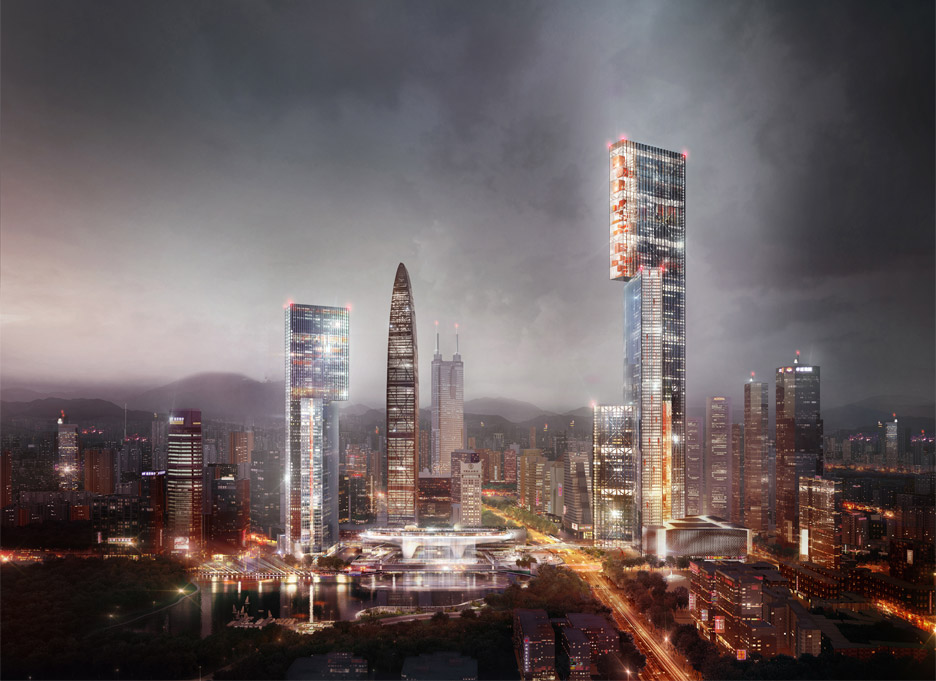

Quote:
London-based PLP Architecture has revealed a masterplan for a project in China that includes a concept for a supertall tower composed of three rotated, interlocking volumes.
Proposed for a site in Shenzhen, PLP's proposal features two towers, a performing arts complex, and a series of connecting structures and bridges that will accommodate retail and entertainment spaces.
The centrepiece will be the 124 storey, 595-metre-tall Nexus tower.
This will consist of three rectilinear volumes of varying heights, slotted together to "form a propeller-like configuration," the firm said.
"The starting point for the Nexus building is the search for an alternative to the high-rise point tower typology, where a large central core is surrounded by usable space," said David Leventhal, a partner at PLP.
In the standard central-core tower, interior spaces often lack flexibility, views and vertical movement, said the firm.
Instead of one structure, PLP's building is conceived as three separate towers connected by a central supporting structure, like propellers around an axle, providing uninterrupted floor space.
"The usable space of each component is liberated to the outside, in a centrifugal manner," the firm said.
The structural system will still have a central vertical core, and this will be supported laterally by three perimeter cores joined via trusses on designated mechanical, electrical and plumbing (MEP) service floors.
Core walls and columns will act together to transmit the building's gravity load to the foundation, the firm said.
The Nexus tower will mostly contain offices, although it will have an eight-storey retail podium at its base and a 14-storey hotel at the top.
Shuttle elevators will operate on a pre-determined schedule rather than on demand, and will terminate at transfer levels at the top of the two lowest volumes.
From these levels, vertical circulation will be moved to the perimeter of the building, where double-decker lifts will offer panoramic views of the city and act as "mobile observation decks".
"For the people working inside, every journey through the building will contain at least one possibility of sensing the astonishing height of the tower in a direct, visceral way," said Andrei Martin, a partner at PLP. "Similarly, from the outside, the cantilevered volumes produce a slightly unstable reading that hints at a defiance of gravity."
|
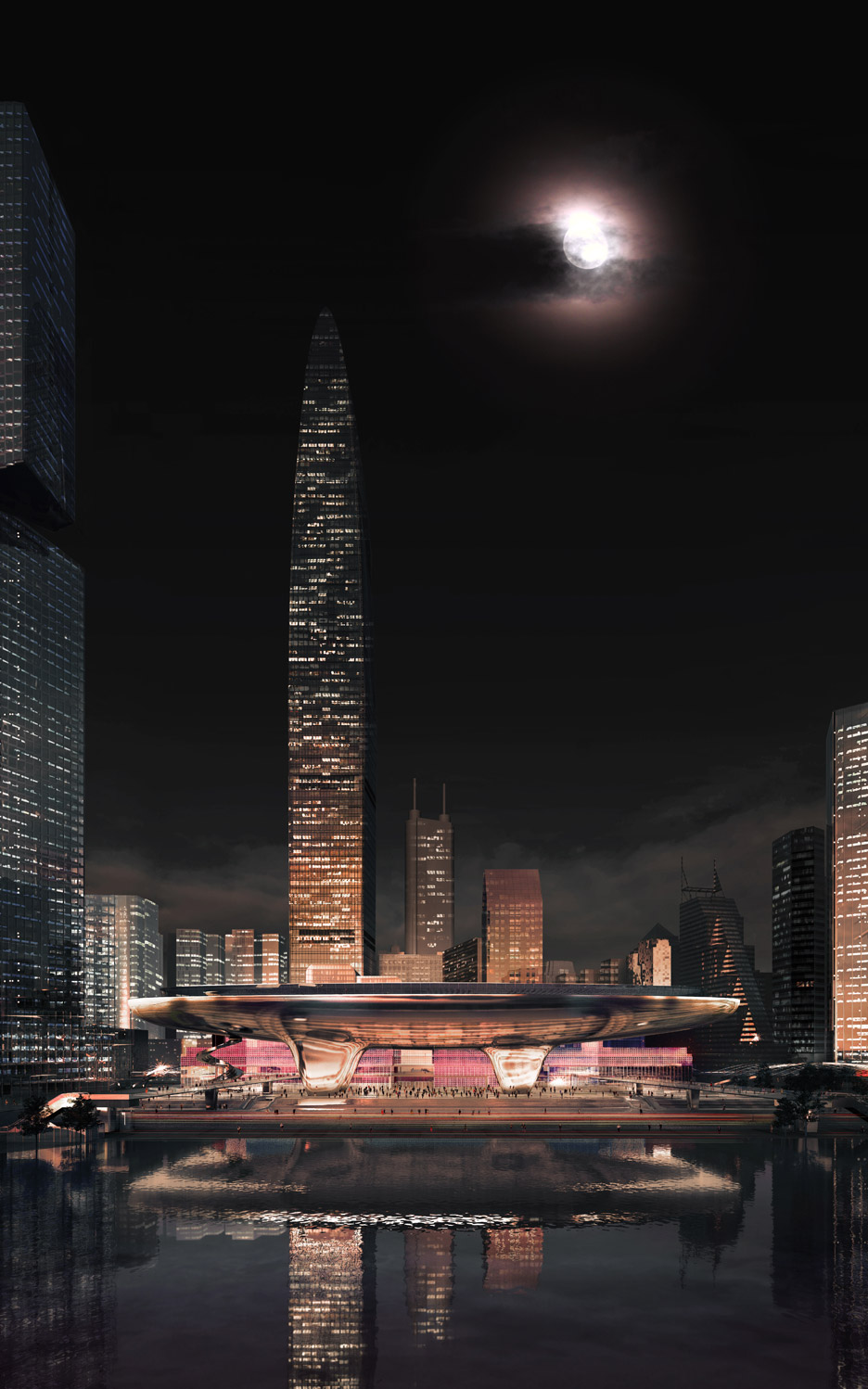
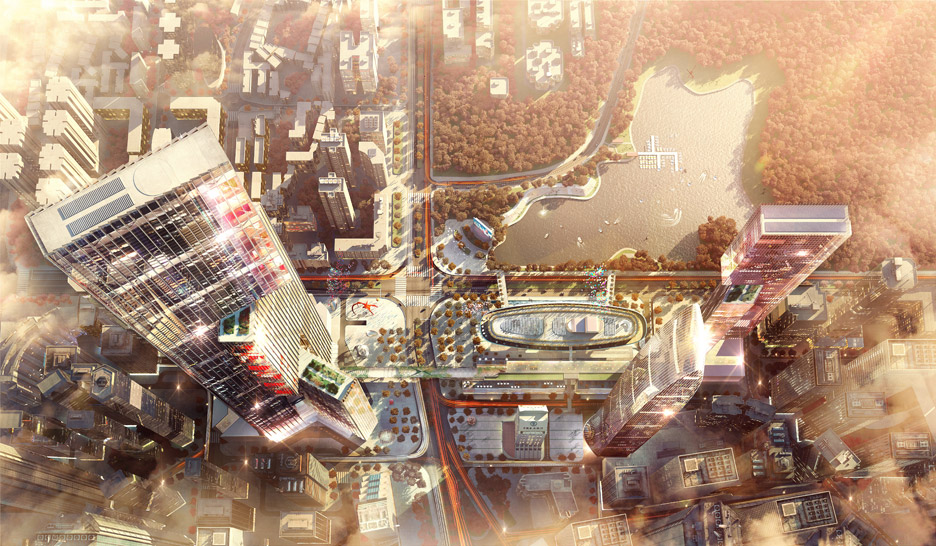
==========================
http://www.dezeen.com/2016/02/10/plp...us-skyscraper/
|



