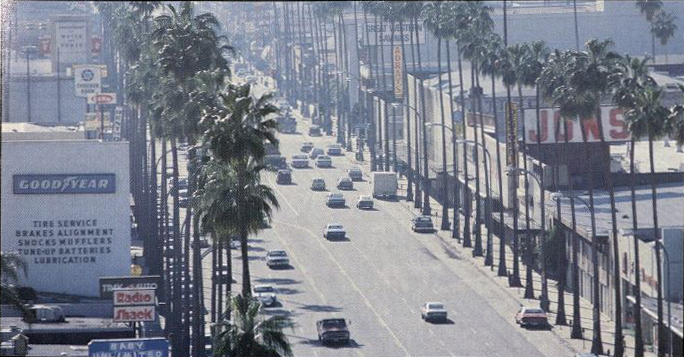It's next to impossible today to build this;
 library.csun.edu
library.csun.edu
Where it is done, it's almost exclusively along private roads within a development - as opposed to along public roads.
So imagine you buy some land and have this great vision of a beautiful walkable commercial district. Then draw the ROW lines and room for detention, then any setbacks, then any easements that may cross the land. That's where you can put buildings provided that you can park them.
The American urban city as we love it (pre-1960) is effectively illegal now unless you have lots of time and money for lawyers. Whenever new rules are added, however well-meaning they are, they never seem to get rid of the old ones. It's why everything is shit now. If you want those rules relaxed, people act as if you want to abolish the permit process altogether.



