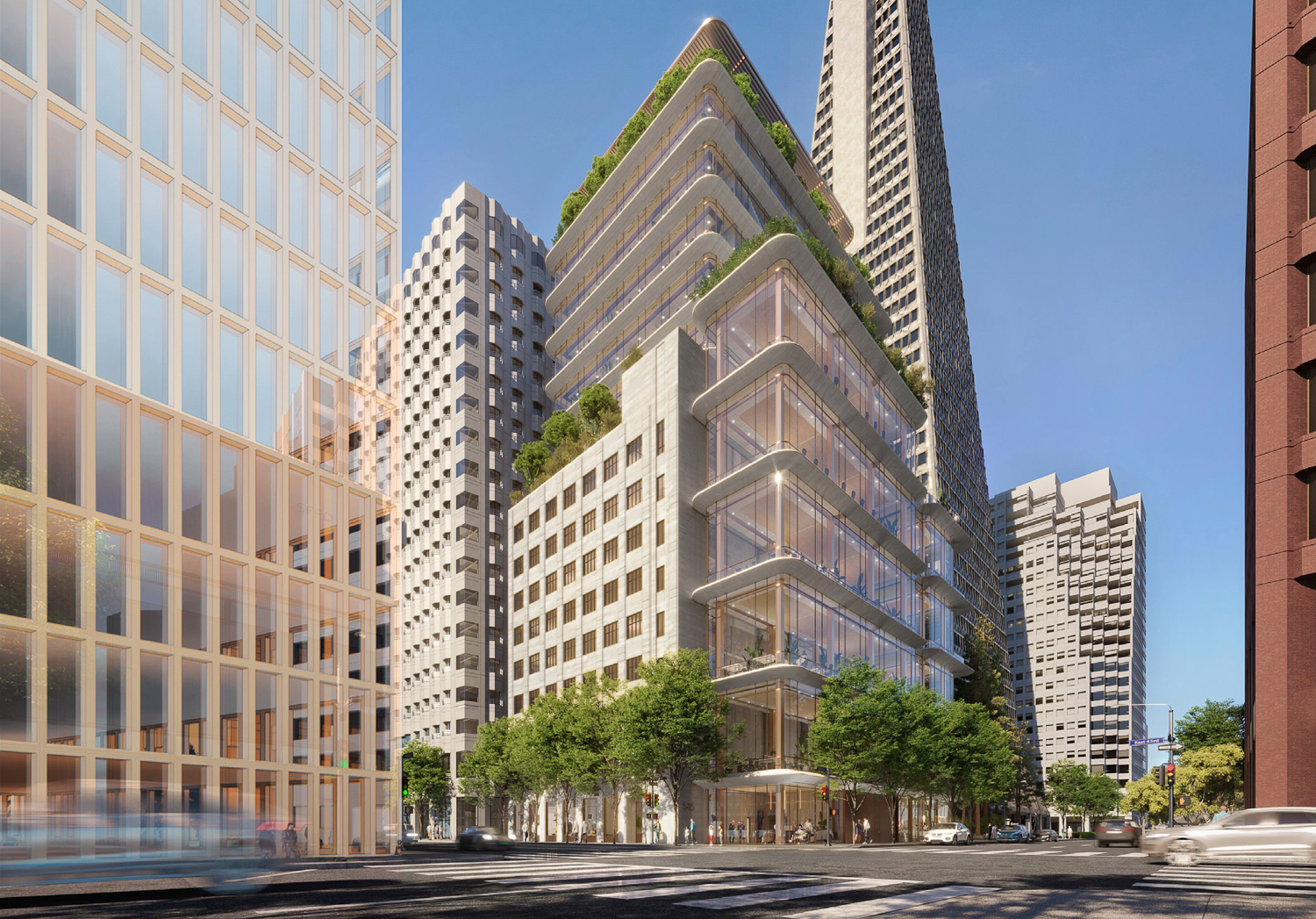Didn't see an individual thread created for this one. Since it's been approved, I guess I'll go ahead and post it up now.
The specs for 545 Sansome St:
- 16 floors, 220 ft
- 105,200 sq ft of office space
- 6,410 sq ft for retail
- Parking for 22 bicycles
The site:
https://maps.app.goo.gl/yLbs3vDW7BdSx8cL8
Quote:
Unanimous Approval For Three Transamerica Redevelopment

BY: ANDREW NELSON 5:00 AM ON DECEMBER 20, 2023
The San Francisco Parks Department and Planning Commission have unanimously approved the Three Transamerica redevelopment in San Francisco’s Financial District. Three Transamerica, or 545 Sansome Street, is the second phase of SHVO’s billion-dollar investment in the historic office complex with design by Foster + Partners. Its adaptive reuse will create a new gateway for the city’s most iconic skyscraper.
...
The approval is an important step for SHVO’s $1.05 billion investment into the Transamerica Pyramid complex. The New York-based developer purchased the site in 2020 for $650 million and has committed to invest another $400 million into the redevelopment. This makes it the biggest investment in San Francisco since the start of the pandemic.
Three Transamerica is a nine-story office tower designed by Willis Polk & Company in 1930. The new design by Foster + Partners will retain the existing primary facades along Sansome Street and Mark Twain Street. The less-decorative north and east exterior walls will be demolished and replaced by a curtain wall and pre-cast concrete skin, and the interiors will be modernized. The addition will expand the existing floor plates and add six new full floors with generous ceiling heights and a rooftop terrace. Once complete, 545 Sansome Street will increase height from 107 to 220 feet across 16 floors, adding new retail and increasing offices by around 50,000 square feet.
|
https://sfyimby.com/2023/12/unanimou...velopment.html



