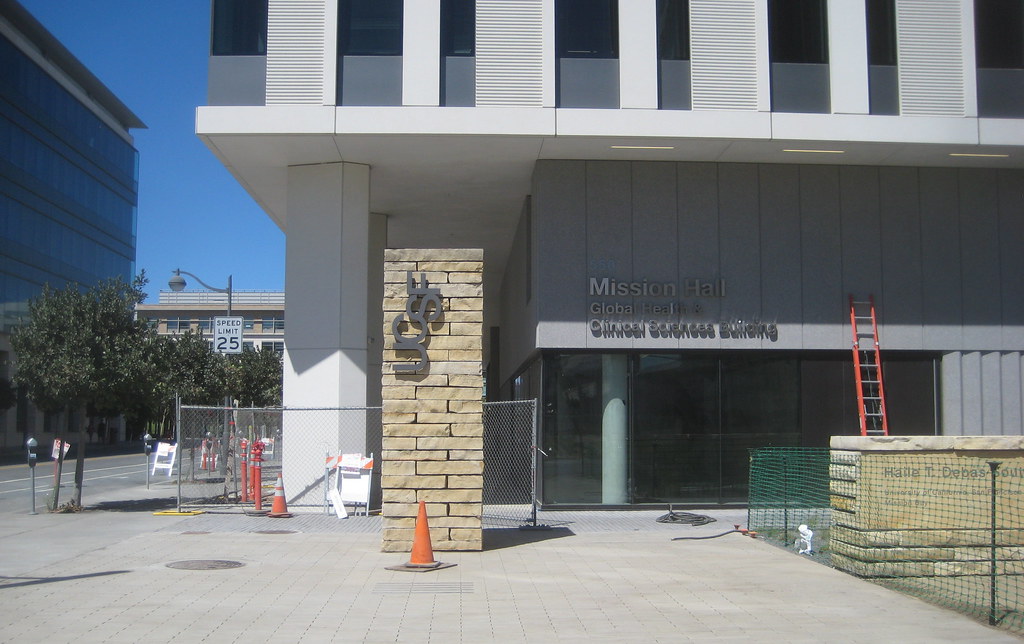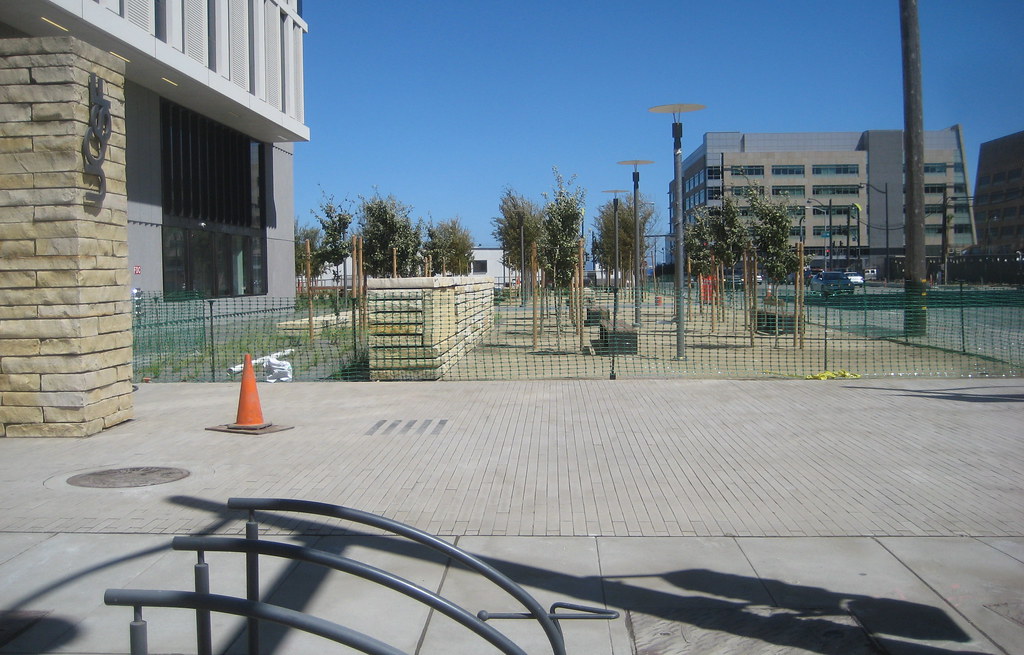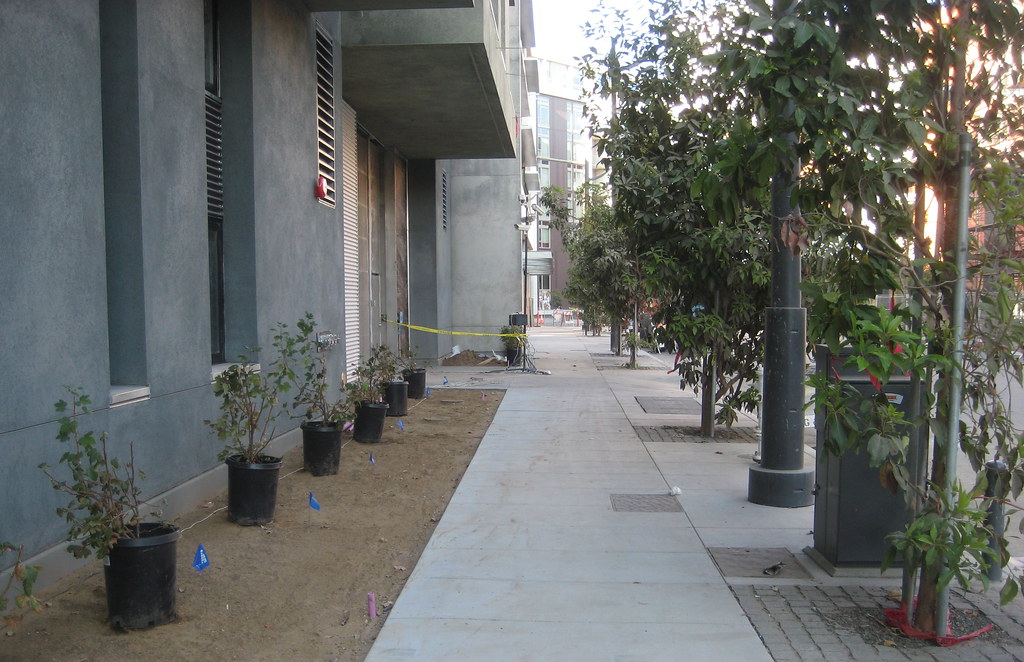yesterday there was a mini-festival (well, big enough to draw Kristi Yamaguchi) at UCSF celebrating some milestone of the hospital's construction, and I think there was a tour of the building afterwards as part of it. just another sign that things are moving along for the Feb 2015 opening...
while all the fencing is still up at the hospital, most has come down around Mission Hall, the new UCSF office building. these shots are mostly from a week ago, but here is the corner with Fourth, which serves as one flank of the southern entrance to the campus:

from almost the same spot, 90 degrees to the right, looking east. the landscaping so far is much sparser than I remembered from the renderings; so far am a little disappointed:

a couple shots looking at the entrance on the 16th side, day and evening:


the view north yesterday from Rutter Center on a murky-air day:

a bit to the right, and you can see in the foreground that UCSF has been clearing some of the surface earth mounds (covered in black) that I think are used for soil consolidation - (?)not sure in this case, since I didn't notice any associated moisture wicks.

the fencing has come down around Mercy Housing block 13E, so here a few more shots of the pedestrian view, going clockwise around the site, starting in the SE corner...
on Long Bridge, looking northeast toward Fourth:

from further back along Long Bridge, facing same direction:

the passageway between blocks 13E and 13W ('Azure', ex-'Sol'), looking north:

from the other end, looking back south (MB360 burned block 5 rising again in the distance)

from the corner with the passageway, looking east/NE along Channel:

moving forward from the previous shot, still looking east/NE towards the corner with Fourth




