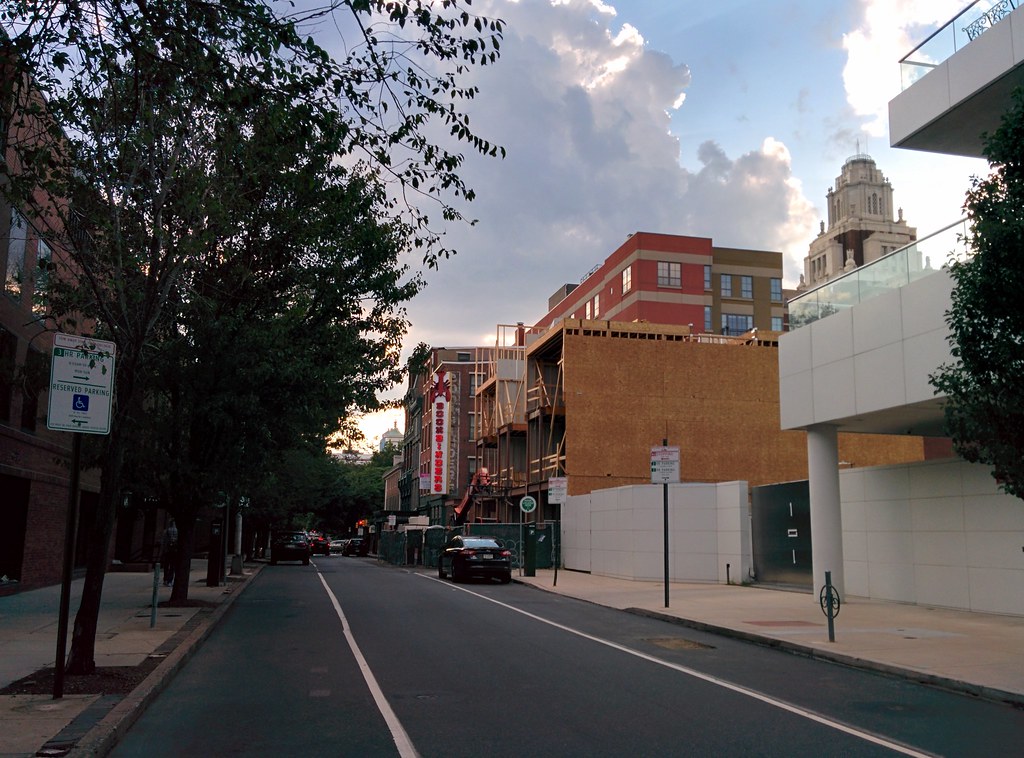Quote:
Originally Posted by Aaamazarite

Various photos.
|
It's crazy how many random homes are being built around Front Street in that miscellaneous part of Northern Liberties. Those green-wrapped homes, you see those on the El between Spring Garden and Girard. That's some healthy infill.
And speaking of Old City, I saw this the other day walking to the Harbor Park. Seems like it's this
lot at the corner of Hancock and Walnut.


Also about old city! Anyone know how long the buildings going up on the lot in front of the red building
here been under construction? I see them from the El and PATCO, and they seem like they've been going up forever.



