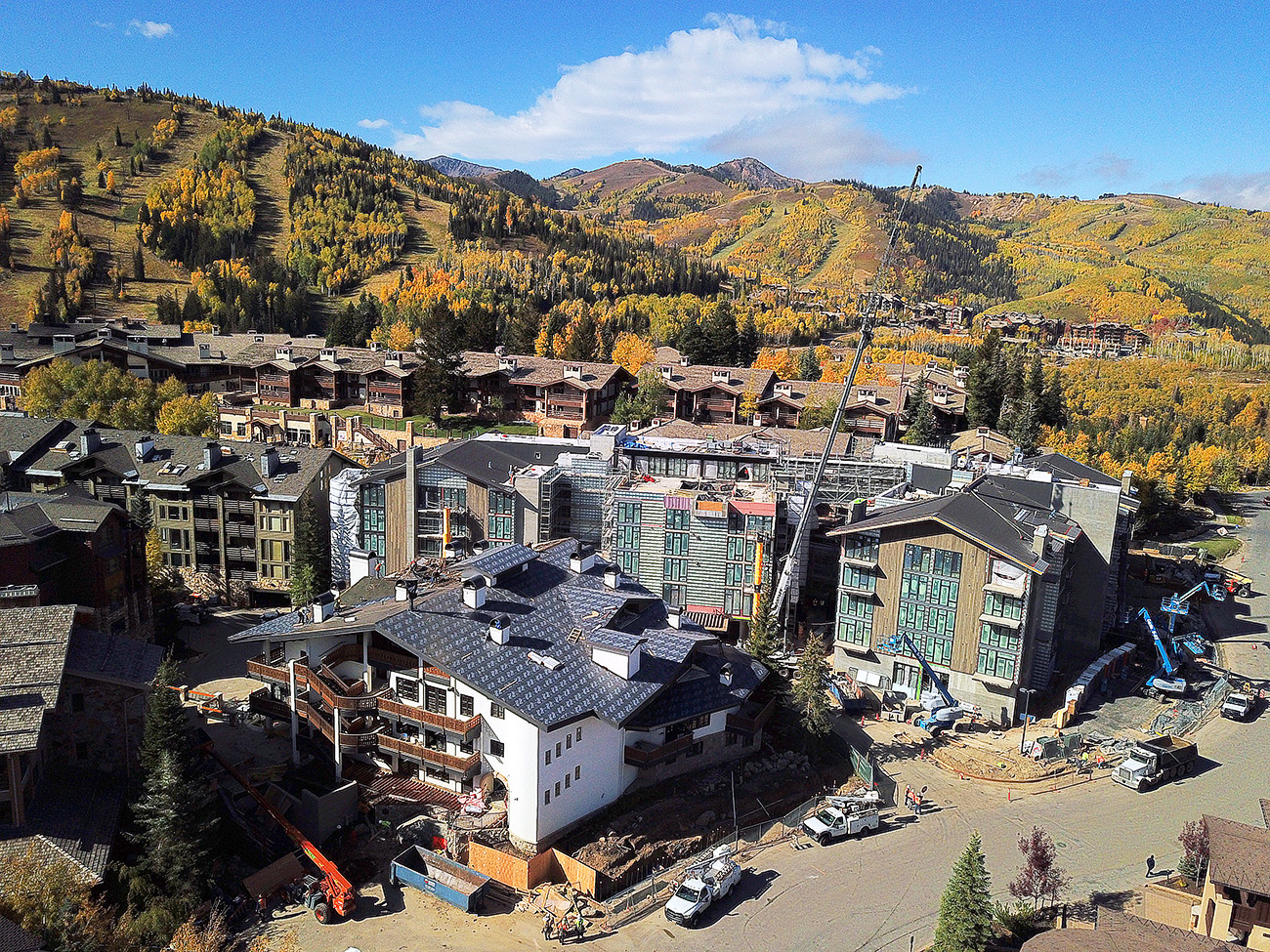| |
 Posted Apr 20, 2020, 3:26 PM
Posted Apr 20, 2020, 3:26 PM
|
 |
Registered User
|
|
Join Date: Aug 2006
Location: Downtown Los Angeles
Posts: 19,384
|
|
Central Metro/East - New Park City Developments - Construction Site Review and Update for March/April 2020
Goldener Hirsch Residences - Construction, February 2019 - January 2020
The new Residences at Goldener Hirsch is an Expansion of the Goldener Hirsch Inn that includes 40 new contemporary residences featuring modern architecture blended with sophisticated design. Residences range from studios to four bedroom floor plans and many of the residences include lock-offs. Sizes range from approx. 570 - 3,270 square feet and are offered fully furnished & impeccably appointed. Located in the center of Silver Lake Village on the last remaining parcel the new residences will connect to the iconic Inn via a Bridge Plaza over Sterling Court.
Amenities and services include a front lobby with check-in, valet & concierge, lobby lounge & courtyard patio with fire pits, rooftop pool & hot tub with stunning views, fitness center and spa treatment rooms, ski-prep locker room, après-ski lounge & konditorei, Goldener Hirsch Restaurant, conference center with outdoor patio and two levels of underground parking.
The changing leaves of fall have been stunning this year, and we have already experienced snow in the higher elevations. As construction continues at Goldener Hirsch, we have enjoyed seeing some of Olson Kundig’s architectural details come to life. Truly, this building will be a work of art.
The exterior siding is nearly complete, and finish details for the exterior are coming together, and the Bridge Plaza arrives and installs in the next few weeks. Inside, the common areas are moving along through drywall, and soon we’ll begin to see the finish materials. Most of the residences are through drywall, and we are starting to see tile, cabinetry, flooring, and other interior finish details. Over the next couple of months or possibly weeks, we should have more fun and exciting imagery to share.
 November Construction Site Updates
November Construction Site Updates
The construction is moving along well, and the siding is nearly complete. The Level Six Sky Bridge now has glass installed and is just beautiful to walk across – what a stylistic and fun detail to this amazing architecture! Speaking of bridges, the steel span beams for the Bridge Plaza were just installed on Saturday. This is yet another unique feature that connects the new Residences to the Inn.
On the Interior of the building, common areas are finishing with drywall, and Residences are seeing wood floors, cabinets, base/case trim, and even a couple fireplace mantles.
The ski season is well underway at Deer Valley® Resort, and so far, 2020 looks to be keeping up with 2019, one of our best snow years ever. We received over three feet of snow this last week, and more is currently on its way.
At Goldener Hirsch, the building is now fully dried in, and the heat is on, making site tours much more comfortable to conduct. With most of the work now happening on the interior, the substantial amounts of snowfall are not affecting construction as much. Drywall is mostly complete in all units and common areas. Residences are seeing wood floors, cabinets, base/case trim, fireplace mantles, and final painting. We also just started to receive the first few countertops for kitchens and baths.
On the exterior, steel detailing for windows and building corners is being completed, along with the beautiful vertical wood siding. Most of the siding is up, and the scaffolding will come down next week. The bridge plaza’s enclosed walkway will see window installation next week. The unique stylistic details of Tom Kundig’s modern design is taking shape, ensuring that Goldener Hirsch will be a stand-out property in Silver Lake Village.
The Goldener Hirsch Inn remains among the most distinguished ski properties in the world. For the fourth time in seven years, this being the second consecutive year, the Inn was voted the United States’ Best Ski Boutique Hotel by the World Ski Awards. The accomplishment was announced at the 7th Annual World Ski Awards Gala Ceremony in Kitzbühel, Austria, on November 23, 2019.
“What an incredible honor to once again be recognized as the nation’s best ski boutique hotel,” said Tyler Mugford, Goldener Hirsh Inn general manager. “We want to extend our gratitude to all those who voted in this year’s competition, as well as our dedicated staff who have an immeasurable dedication for serving our guests.”
The competition continues to see a rising number of votes year after year from leading ski tourism professionals and hundreds of thousands of ski consumers internationally. Out of seven U.S. boutique hotel finalists, Goldener Hirsch Inn earned the top honor in this category for the second consecutive year and for the fourth time since the awards began in 2013 (2013, 2015, 2018, 2019).
World Ski Awards is the sister organization of World Travel Awards™. For more information on the World Ski Awards, please visit worldskiawards.com.
For information on the new Residences at Goldener Hirsch, please contact our Summit Sotheby’s sales team:
Patti Wells 435.901.4300 or Sean Matyja 435.901.2158
.
Last edited by delts145; May 29, 2020 at 1:12 PM.
|
|
|



