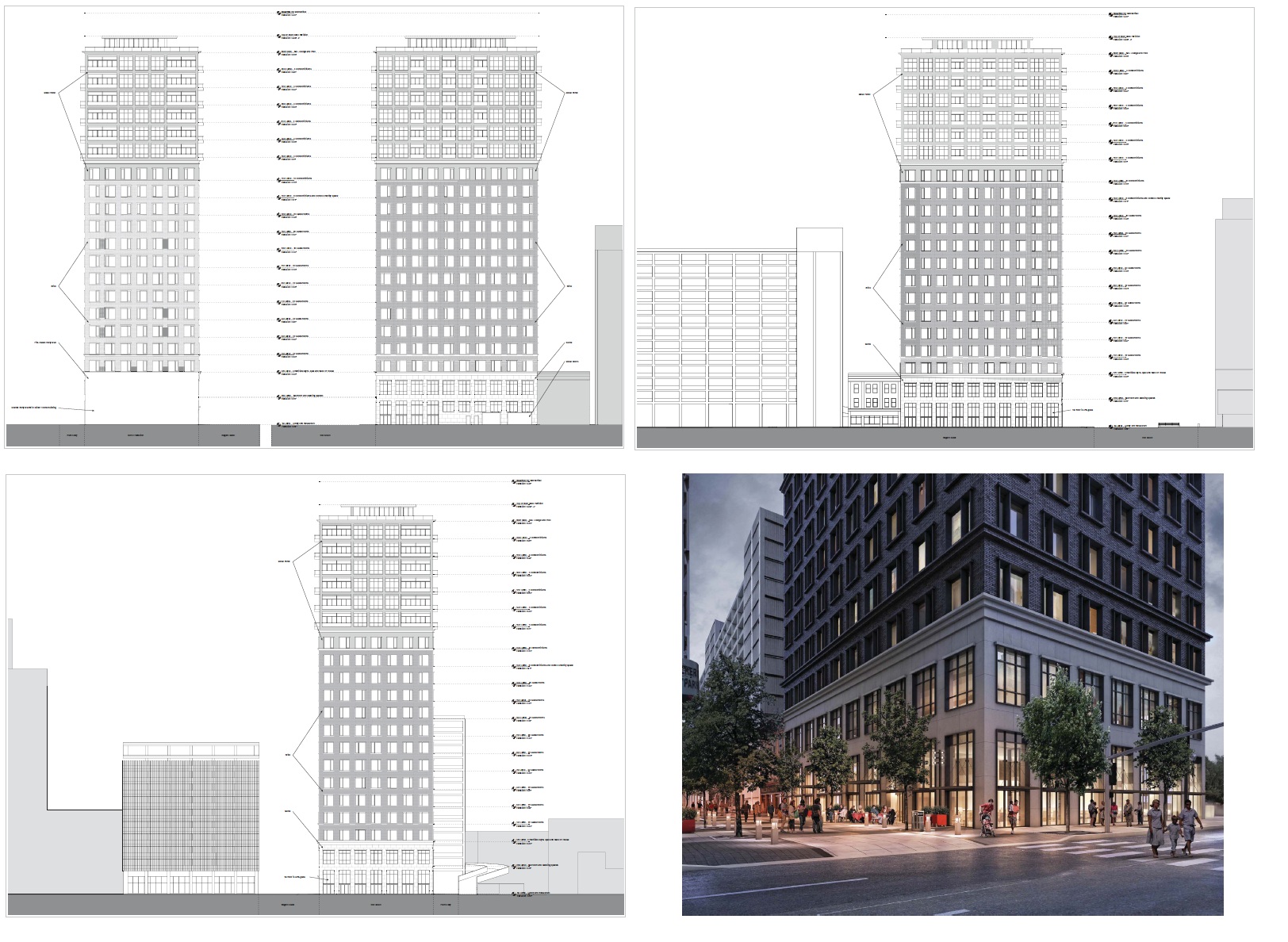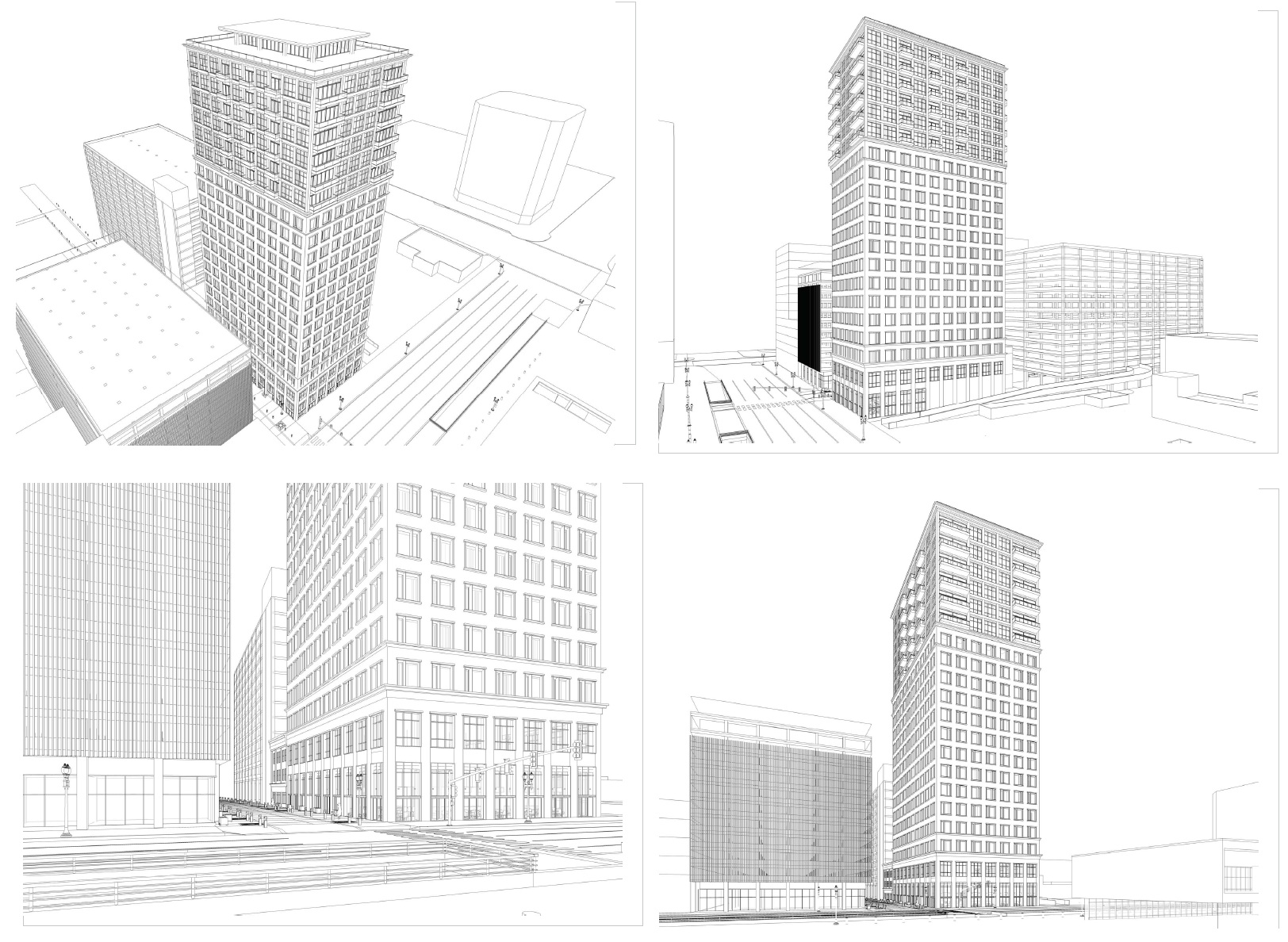| |
 Posted Aug 22, 2016, 10:24 AM
Posted Aug 22, 2016, 10:24 AM
|
 |
Registered User
|
|
Join Date: Aug 2006
Location: Downtown Los Angeles
Posts: 19,384
|
|
The Regent Hotel
 SALT LAKE CITY—Cushman & Wakefield | Commerce today announced it has closed negotiations for the successful purchase of a downtown parcel and future site of the boutique,
SALT LAKE CITY—Cushman & Wakefield | Commerce today announced it has closed negotiations for the successful purchase of a downtown parcel and future site of the boutique,
251,810 square-foot Regent Street Hotel, envisioned to be Salt Lake City’s finest hotel once completed.
Phillip Eilers, International Business and Industrial Specialist with Cushman & Wakefield | Commerce represented the buyer, Regent 200 LLC, in a seven month negotiation and approval
process. Regent 200 is a partnership between investor-developers Form Development and The Pelorus Group, both of whom have offices in downtown Salt Lake City, managing both
in-state and out-of-state investments. The site is located at the east corner of 200 South and Regent Street, directly north of downtown’s Gallivan Center.
“When completed, this will be the seventh tallest building in Salt Lake,” said Eilers. “It will have an unusually thin profile, similar to the attractive precedent at the Monaco Hotel.
That said, the project will be the first of its kind in Salt Lake because of its mixed uses and spectacular roof-top bar, patio and swimming pool.”
Existing requirements permit a maximum 100 feet of vertical construction for sites of this type within Salt Lake’s Central Business District. The Regent Street Hotel proposes an
increase of 230 feet to that limit, climbing 22 floors up its 330-foot tower. Salt Lake City’s Planning Commission approved the hotel design and height variance in their commission
meeting early last month, giving developers the final green-light to move forward with the purchase and next phase of planning.
Regent 200’s purchase couldn’t be better timed, nor its location better situated. Public and private investment in new downtown construction has been at an all-time high, particularly
in Regent’s block, where 111 Main and Utah’s new Performing Arts Center (UPAC) are currently under construction. Construction will also begin soon on major enhancements to
Regent Street’s pedestrian experience.
The Regent Street Hotel already benefits from so much neighboring investment. By itself, the original 0.15 acre Eat-a-Burger parcel was far too small to accommodate the hotel’s proposed
0.27 acre footprint (11,739 square feet). In response, Salt Lake City Council members, acting as the Redevelopment Agency (RDA) Board of Directors, approved Regent 200’s purchase of
three RDA owned parcels directly adjacent the Regent 200’s north boundary. The approved Option to Purchase Agreement added 0.13 acres to the original purchase, bringing the total area
to 0.28 contiguous acres (12,117 square feet).
“This project identifies two critical trends in downtown’s development,” said Mike Farmer, Executive Director of Industrial at Cushman & Wakefield | Commerce. “Change has come with no
sign of slowing, and both city leaders and developer/investors are tackling challenges they ignored in previous years.” The looming question for developers is how to capitalize on
increased and increasing costs.
The 251,810 square-foot hotel will welcome hotel guests, residents, and visitors through a transparent, ground level lobby and hotel restaurant. Meeting rooms and limited access gym and
spa will occupy floors two and three, followed by the hotel’s 190 guest rooms from floors 4 to 12. Private condos will occupy the remaining top floors (13-20) of the main building, with
private balconies added only to residences on floors 15-20. The final two floors (22 and 23) will feature a rooftop pavilion covering the hotel’s bar, patio and swimming pool, with an
18.5-foot penthouse at its crown.
The project is slated to begin construction this coming fall, 2016, finishing spring, 2018. (Note: Although construction was slated to begin this fall, an extension
has been provided. This, in order to align with current construction demands on the Regent Street Project
.
 Latest Rendering
Well, it looks like the Regent Hotel is officially set for construction:
Downtown - New Regent Street Hotel planned for downtown Salt Lake
Jason Lee, Deseret News
http://www.deseretnews.com/article/8...Salt-Lake.html
Latest Rendering
Well, it looks like the Regent Hotel is officially set for construction:
Downtown - New Regent Street Hotel planned for downtown Salt Lake
Jason Lee, Deseret News
http://www.deseretnews.com/article/8...Salt-Lake.html
 Artist rendering of proposed Regent Street Hotel currently under development on 45 E. 200 South in downtown Salt Lake City. The mixed-use, 20-plus story property will include small
Artist rendering of proposed Regent Street Hotel currently under development on 45 E. 200 South in downtown Salt Lake City. The mixed-use, 20-plus story property will include small
retail on the main floor, up to 190 hotel rooms and residential condominiums on the upper floors. The $100 million project is scheduled for completion in spring 2018.
(Cushman & Wakefield Commerce)
 A worker in a backhoe levels ground for the new Regent Street Hotel in Salt Lake City, Tuesday, Nov. 3, 2015. (Ravell Call, Deseret News)
The Regent Street Hotel - 45 E 200 S Downtown Salt Lake City
190 hotel rooms and 36 Residential Units with restaurant and lobby 20 story tall with a pavilion for a roof deck.
A worker in a backhoe levels ground for the new Regent Street Hotel in Salt Lake City, Tuesday, Nov. 3, 2015. (Ravell Call, Deseret News)
The Regent Street Hotel - 45 E 200 S Downtown Salt Lake City
190 hotel rooms and 36 Residential Units with restaurant and lobby 20 story tall with a pavilion for a roof deck.
Record PLNPCM2015-00463:
Planning Commission - Conditional Design Review
https://aca.slcgov.com/Citizen/Cap/C...howInspection=
PROJECT DESCRIPTION
The Regent Street Hotel is a proposed 330 foot tower with 20 full stories topped by a roof deck and lounge. The top of the 20th floor will be 298 feet; the top of the
enclosed portion of the roof deck lounge will be 311.5 feet. The final 18.5 feet is reserved for potential mechanical needs. The program includes 3 stories of public, meeting and amenity space,
40,490 SF in total. Above the public space and amenities are 9 floors of hotel guestrooms, 105,660 SF total, with 190 guestrooms. Above the hotel are 8 levels of condos with 93,920 SF of built
space and 36 dwelling units. The roof deck has 4,000 SF in enclosed space, 6,290 SF in deck and open space, and 1,450 SF in mechanical space. The proposed project has 251,810 SF total
above grade. The project will lease 133 parking stalls from surrounding parking garages for the hotel component. Each dwelling unit will have 1 parking spot on site below grade.


 (Cushman & Wakefield Commerce)
(Cushman & Wakefield Commerce)
.
Last edited by delts145; Sep 18, 2016 at 12:21 PM.
|
|
|



