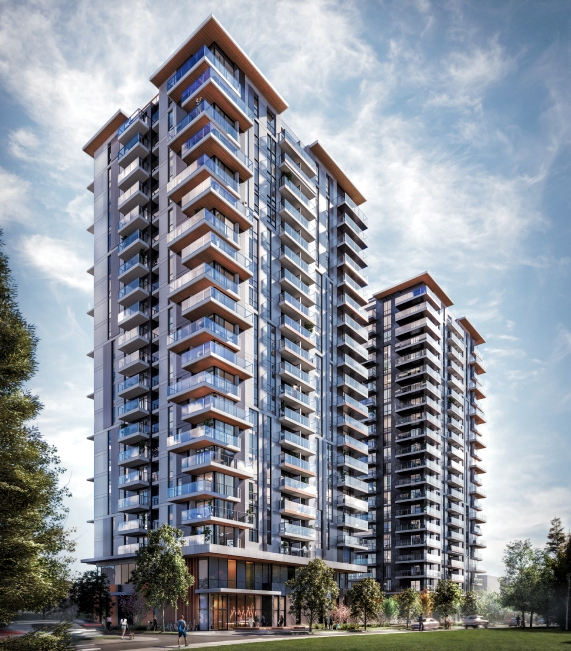The next reworking of 888 W Broadway (Park Hotel) has been submitted. Back to two hotels, a Hilton Tapestry and a Hilton Homewood Suites, with 396 rooms. The design isn't very different from Bosa's last version, which had a smaller hotel, and office space.
And there's another twin towers under the Braodway Plan, on W 13th, near VGH. Two 21 storey rentals with 354 rental apartments, 20% below market, and an unusula childcare with an overnight unit.

[
Changing City blog]



