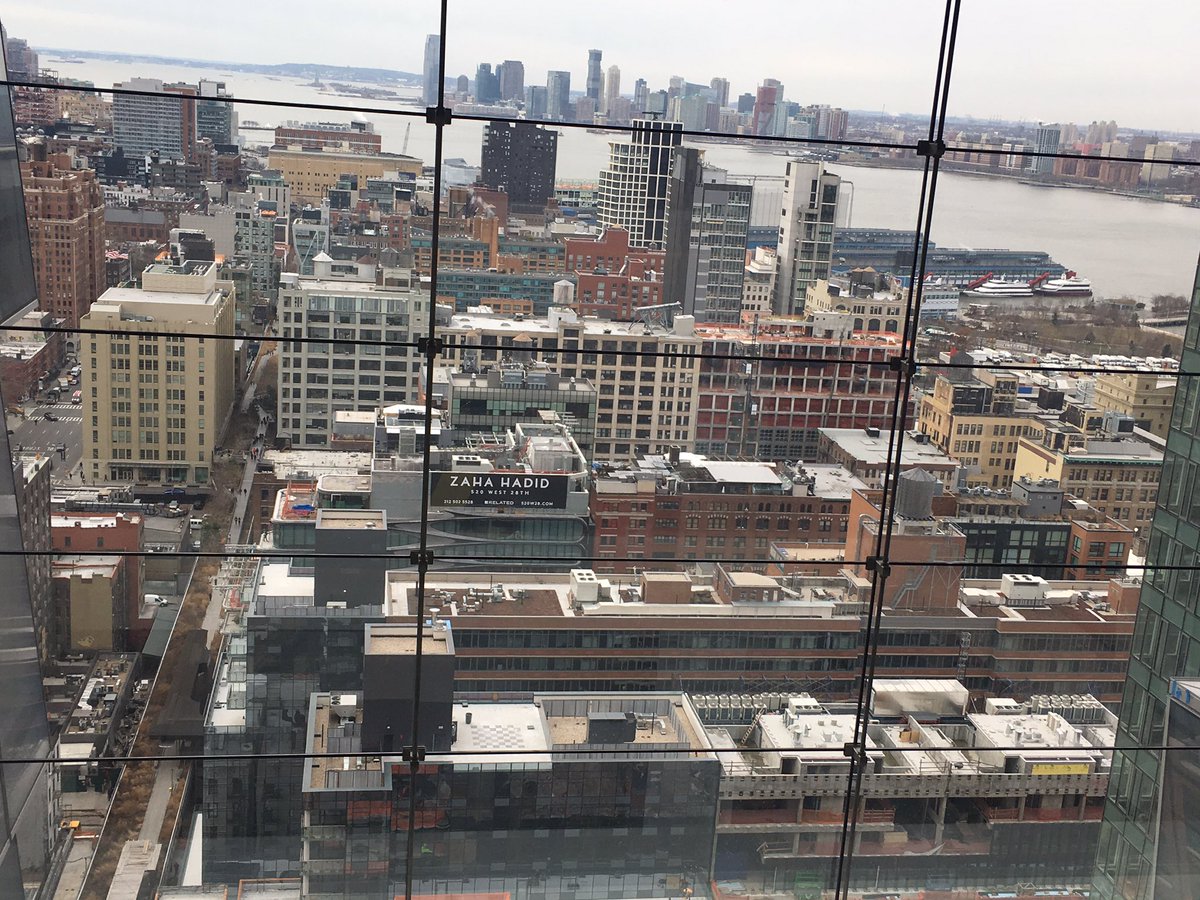Construction Update: 520 West 28th (Zaha Hadid)
Zaha Hadid from above. Also, in the distance, Ellipse in JC. Along with all of the new mid rises complete, leasing or u/c for this stretch of the high line.


Credit:
chingbee fernandez
Note: A lot of these mid rises rose in the last 4 years. A lot of infill has occurred and still is!



