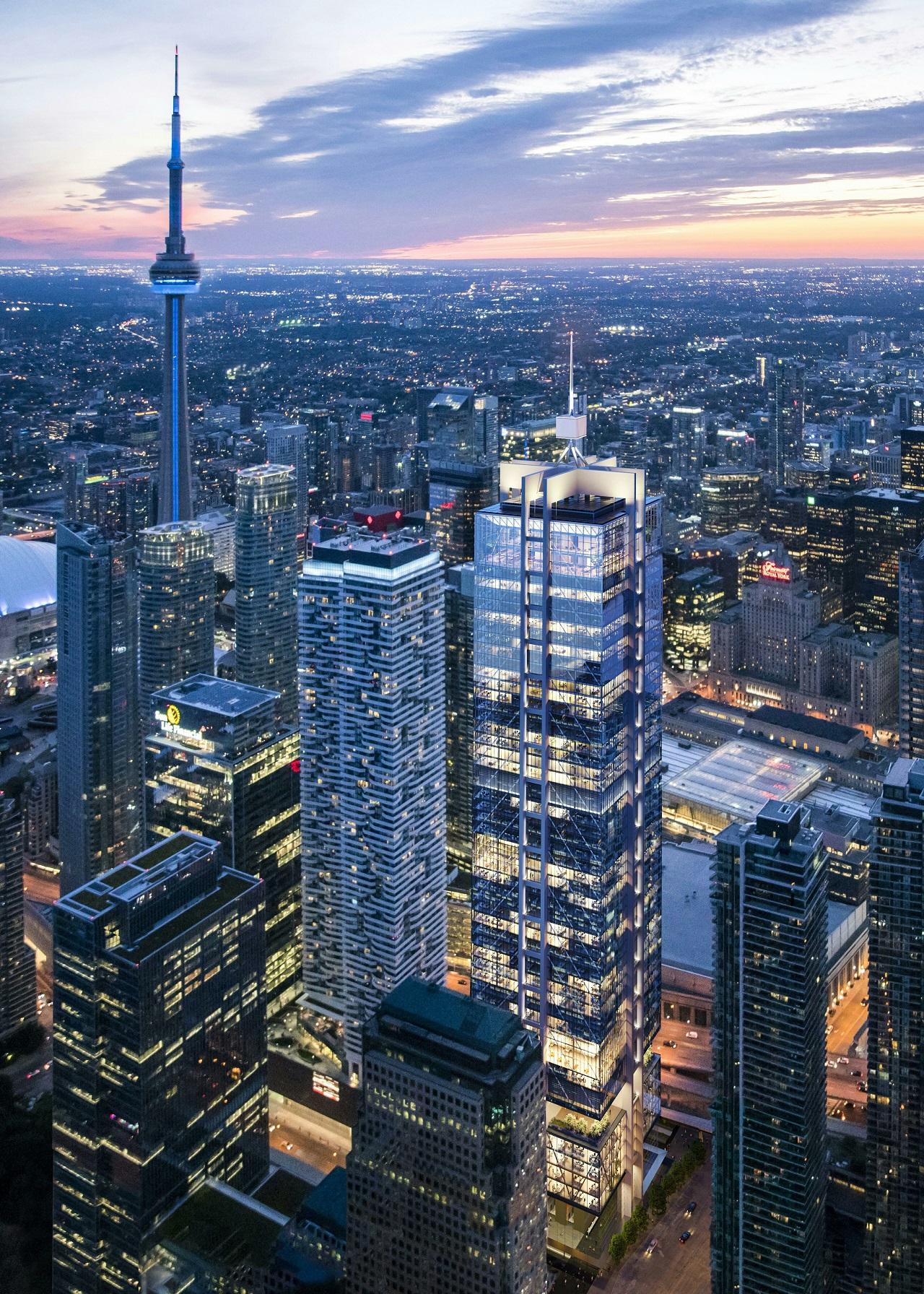Some updated plans were submitted for The Hub (actual specs are 57 storeys @ 846 ft / 258 m). The contraption/cheater spire on top reaches
304 metres.
Though designed by starchitects Rogers Stirk Harbour, the built-form of this creature, seemingly held up by ladders (and threatening to crush the historic building below ;-), is not the greatest addition to Southcore imo.
Original render
 UT
Some updated plans submitted:
UT
Some updated plans submitted:
 UT
UT
 UT
UT
 UT
UT



