 Posted Mar 7, 2016, 9:03 PM
Posted Mar 7, 2016, 9:03 PM
|
 |
NYC/NJ/Miami-Dade
|
|
Join Date: Jul 2013
Location: Riverview Estates Fairway (PA)
Posts: 45,768
|
|
Project Update: Brooklyn Navy Yard Redevelopment/Renovation; Renderings + Extra Info
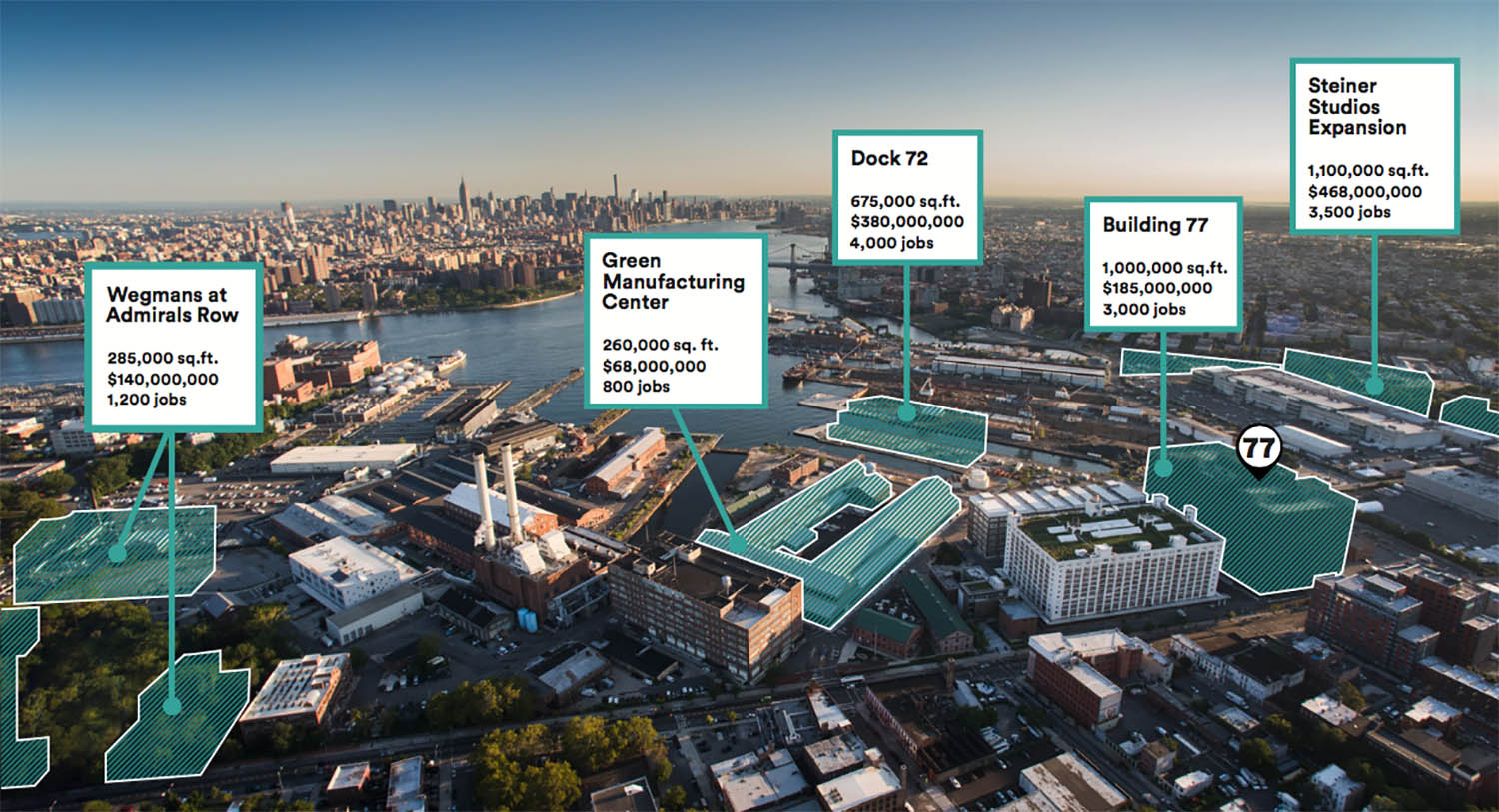
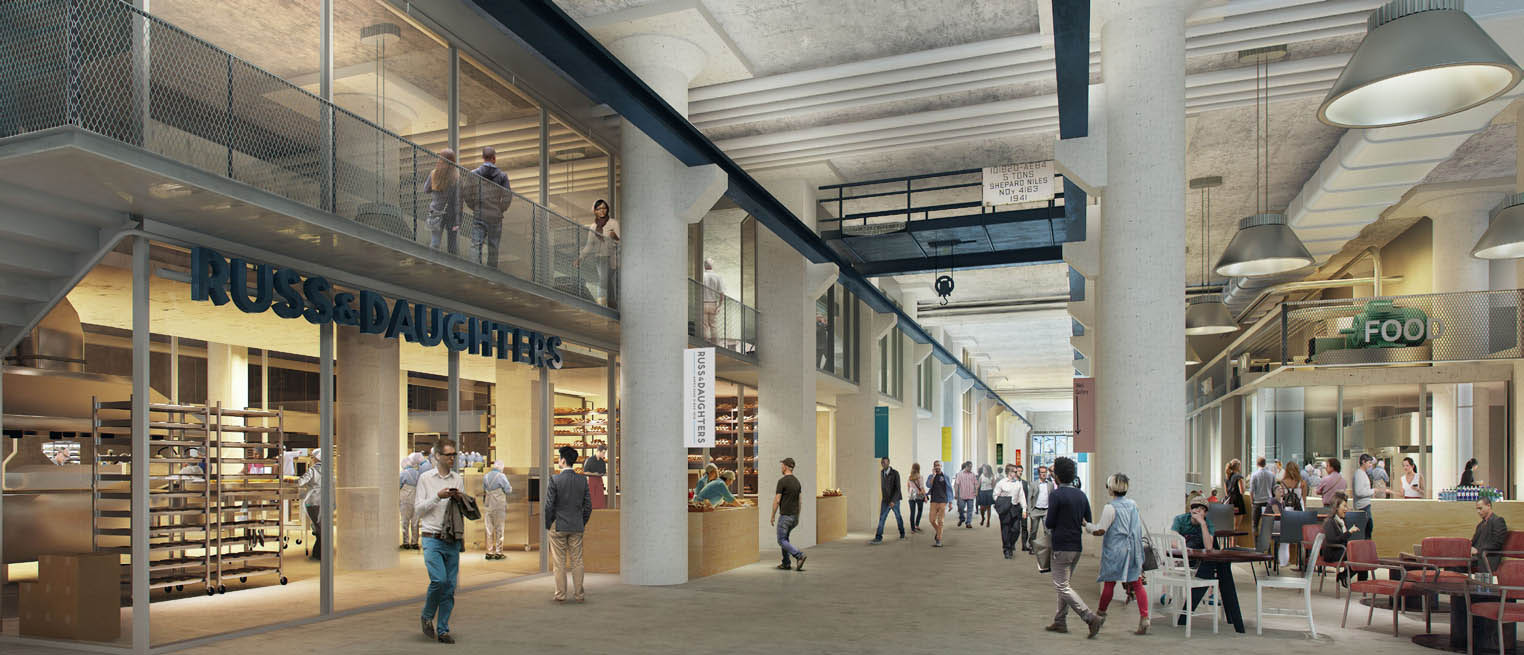
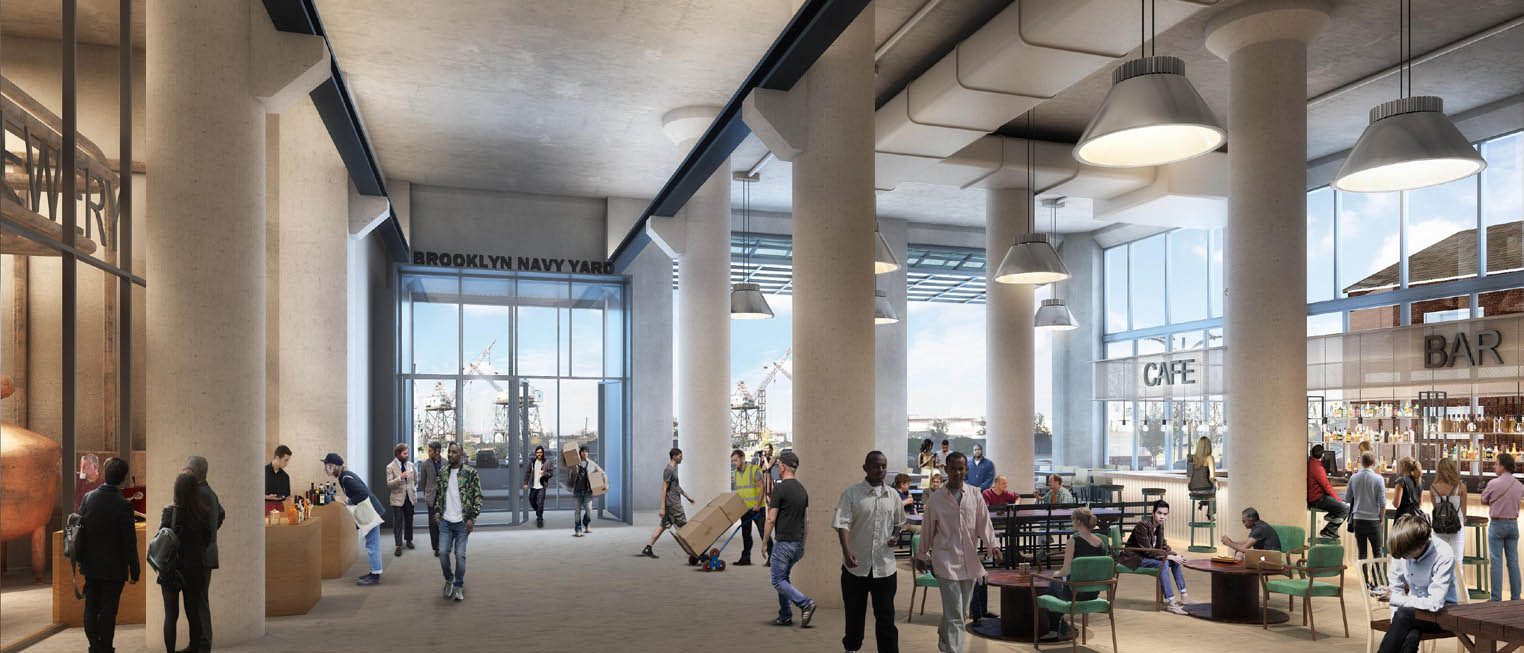
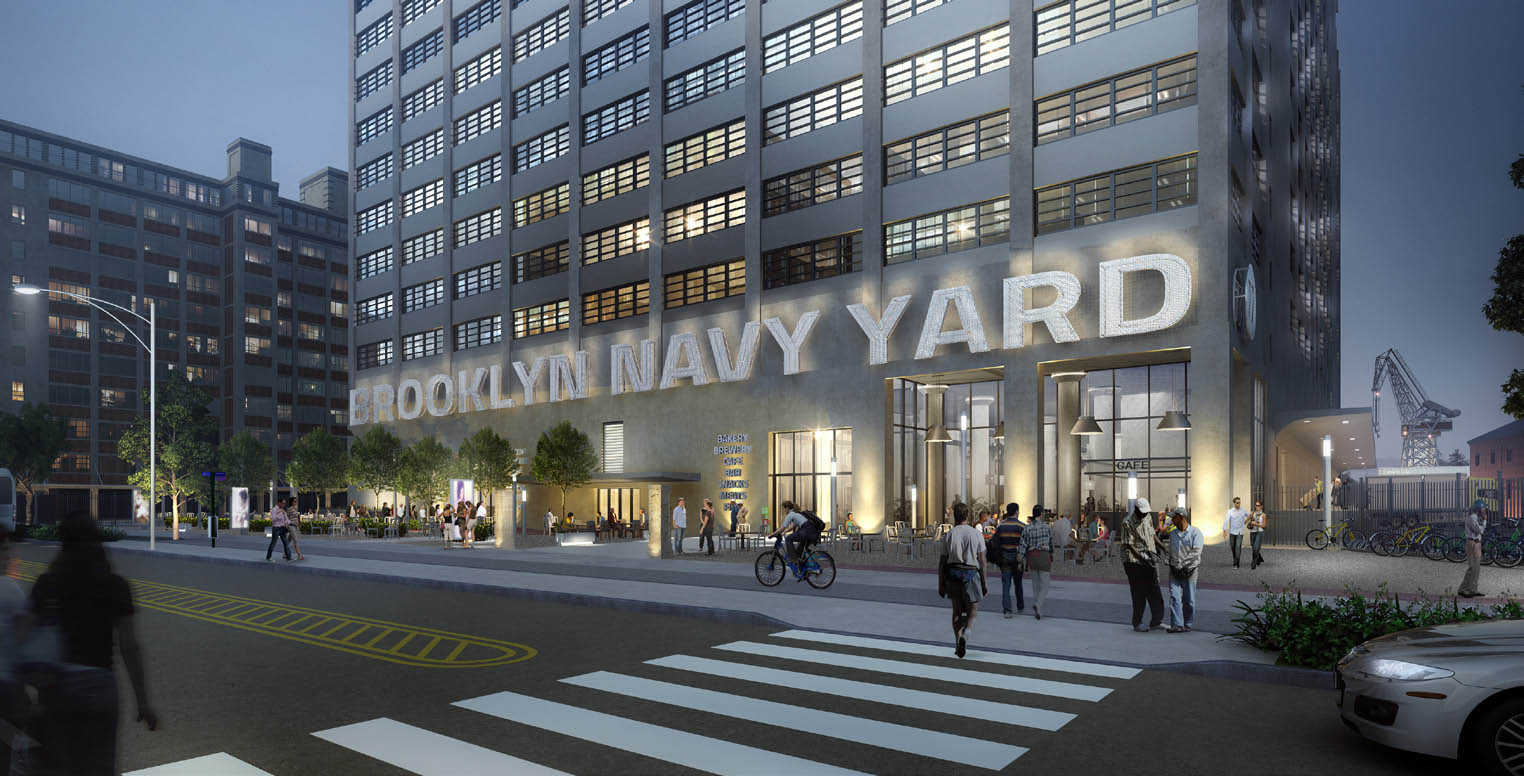 Some Details:
Some Details:
Quote:
After announcing two weeks ago that they’d be launching a free shuttle service to connect with 13 subway lines, the Brooklyn Navy Yard has now released additional details about the shuttle, as well as new renderings of Building 77′s $185 million renovation, reports Brownstoner. The 1,000,000-square-foot structure, a former ammunition depot, is the largest on the site, and when it reopens in 2017 it will offer luxury commercial space, a 16,000-square-foot rooftop, and its hotly anticipated food hall to be anchored by Lower East Side mainstay Russ & Daughters. The shuttle will have WiFi and will also connect to the LIRR. Additionally, the Navy Yard will get seven Citi Bike kiosks and 1,600 parking spaces.
The food hall will encompass 60,000 square feet on the ground floor, 14,000 of which will be reserved for Russ & Daughters. Beyer Blinder Belle are the lead architects on Building 77, but Marvel Architects is responsible for the food court. It will have a “glass wall” design that allows visitors to watch behind-the-scenes operations, as well as communal seating and a lounge/bar area.
Upper floors will house commercial office space, which includes eight 1,200-square-foot private terraces. The top two floors are known as the Beacon thanks to their unobstructed views of Downtown Brooklyn and Manhattan. They’ll have 140,000 square feet of space with 11-foot ceilings.
Building 77 is the largest on the Navy Yard site, but other renovation projects include the Steiner Studios expansion, Dock 72 co-working center, Green Manufacturing Center, and the new shopping complex that will replace Admiral’s Row and be anchored by a Wegman’s grocery store. The entire Navy Yard redevelopment will add 16,000 jobs.
|
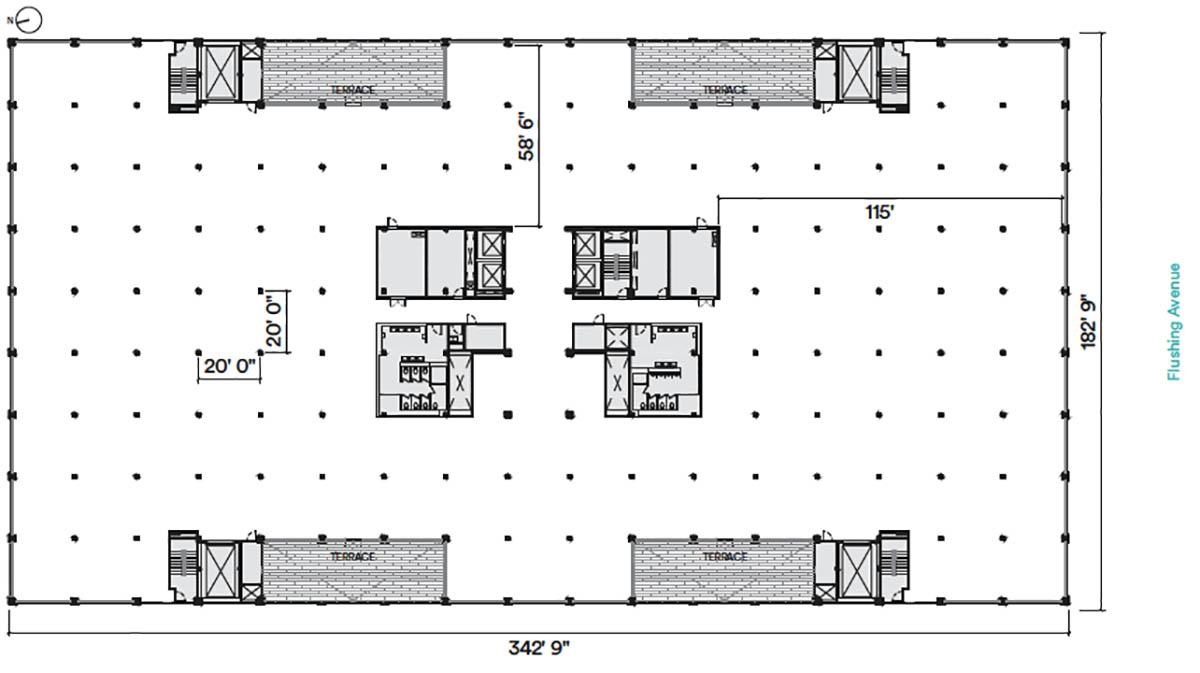
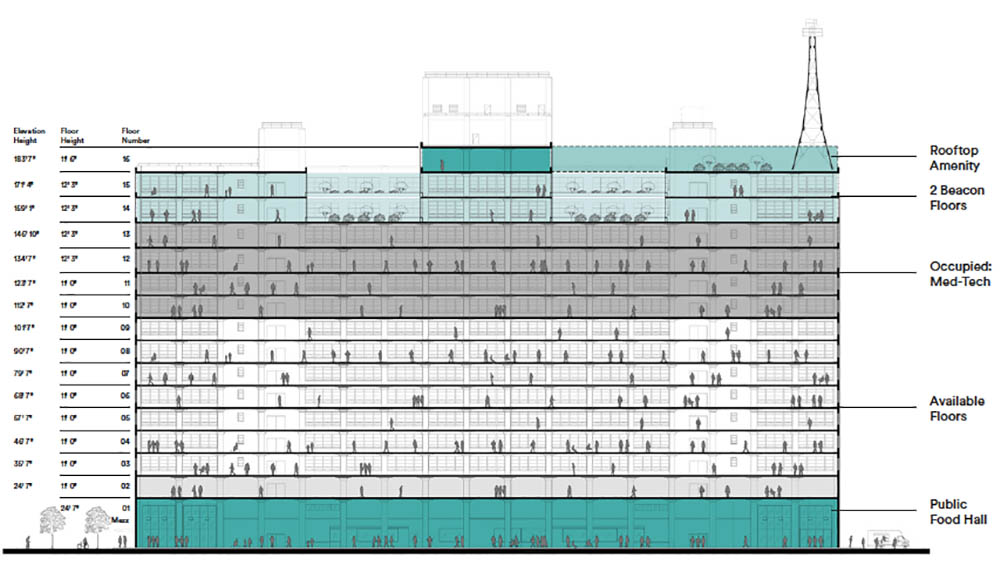
===========================
1) http://www.6sqft.com/new-renderings-...and-food-hall/
2) http://www.brownstoner.com/blog/2016...rings-details/
|



