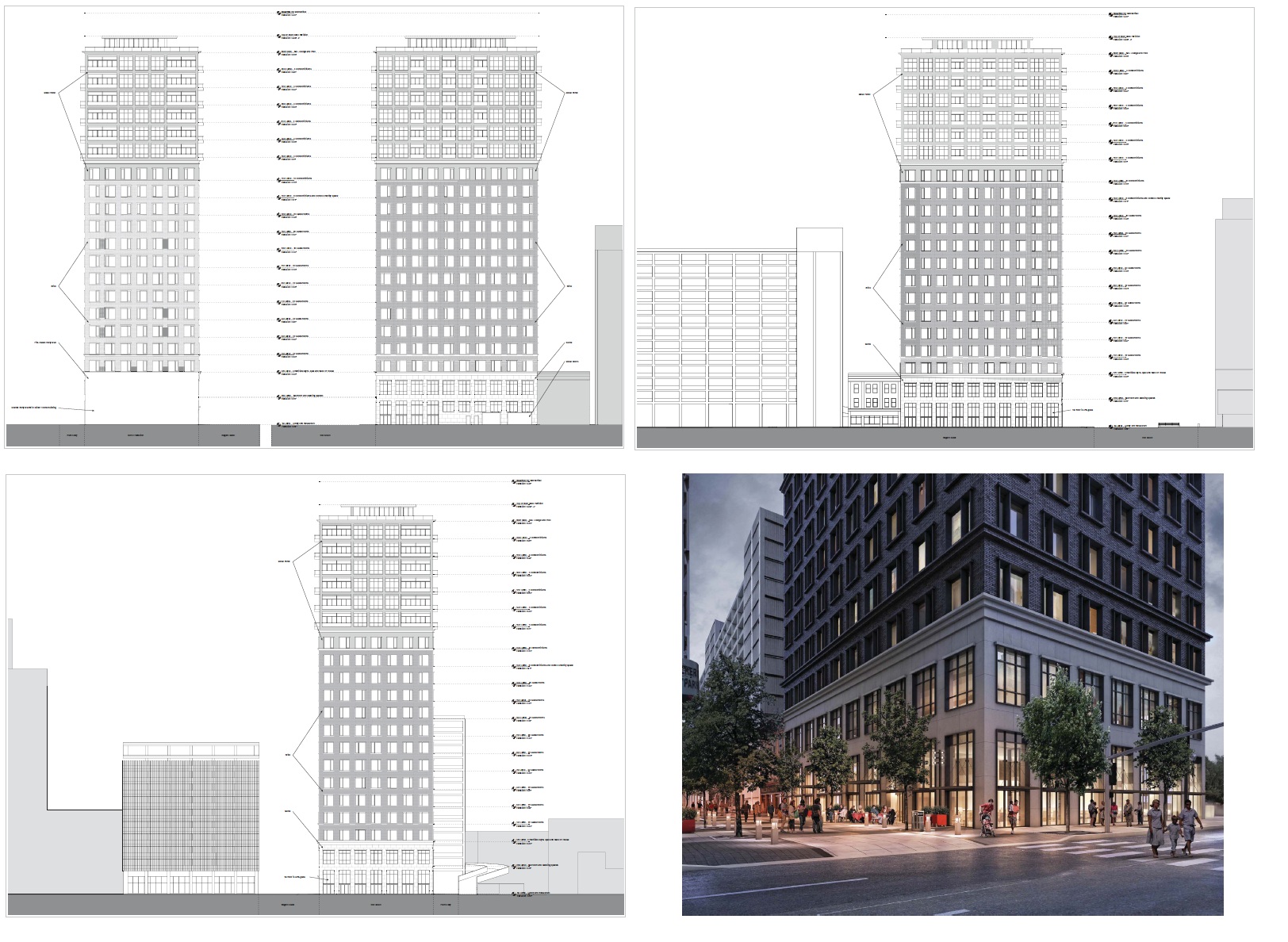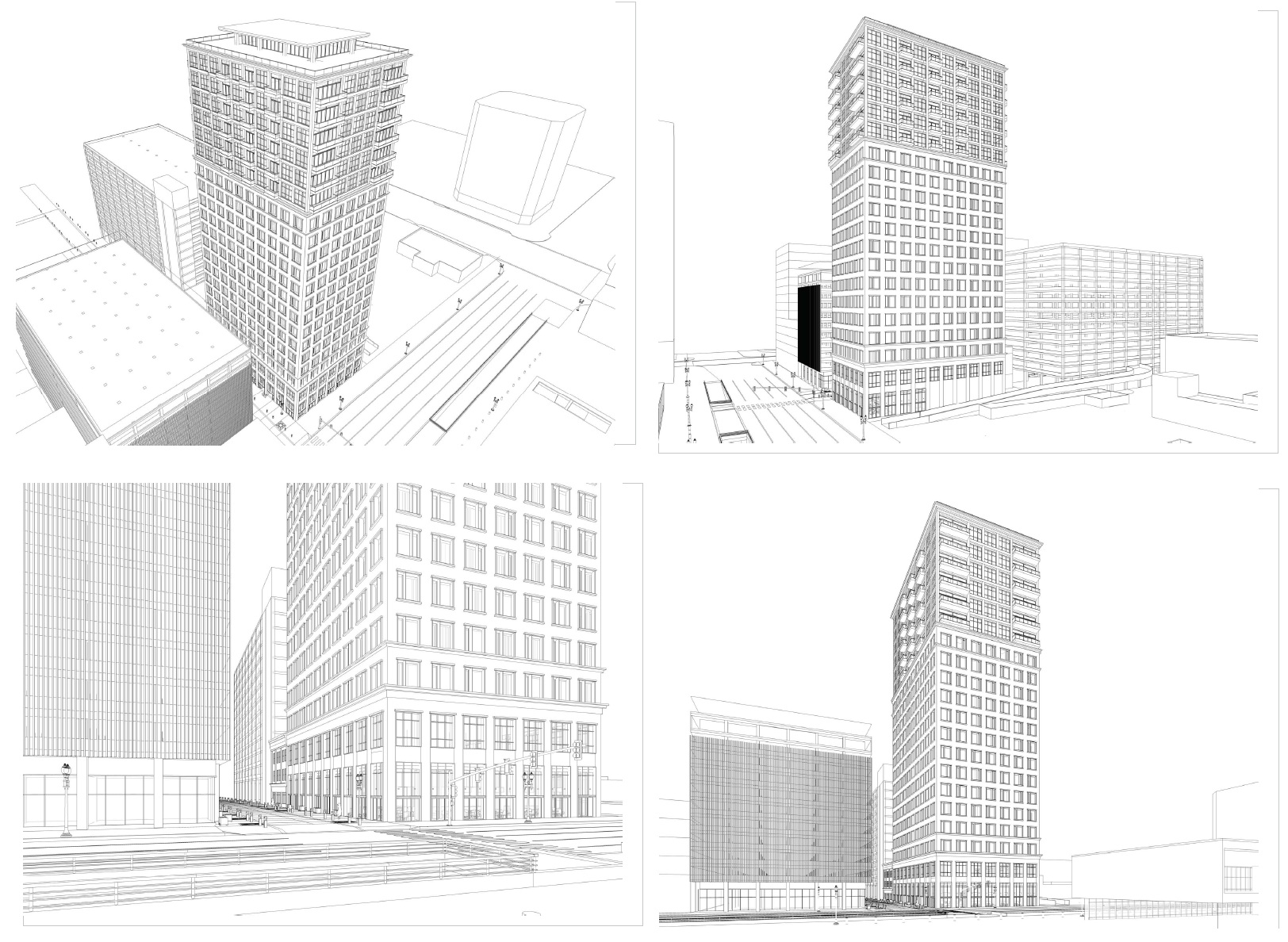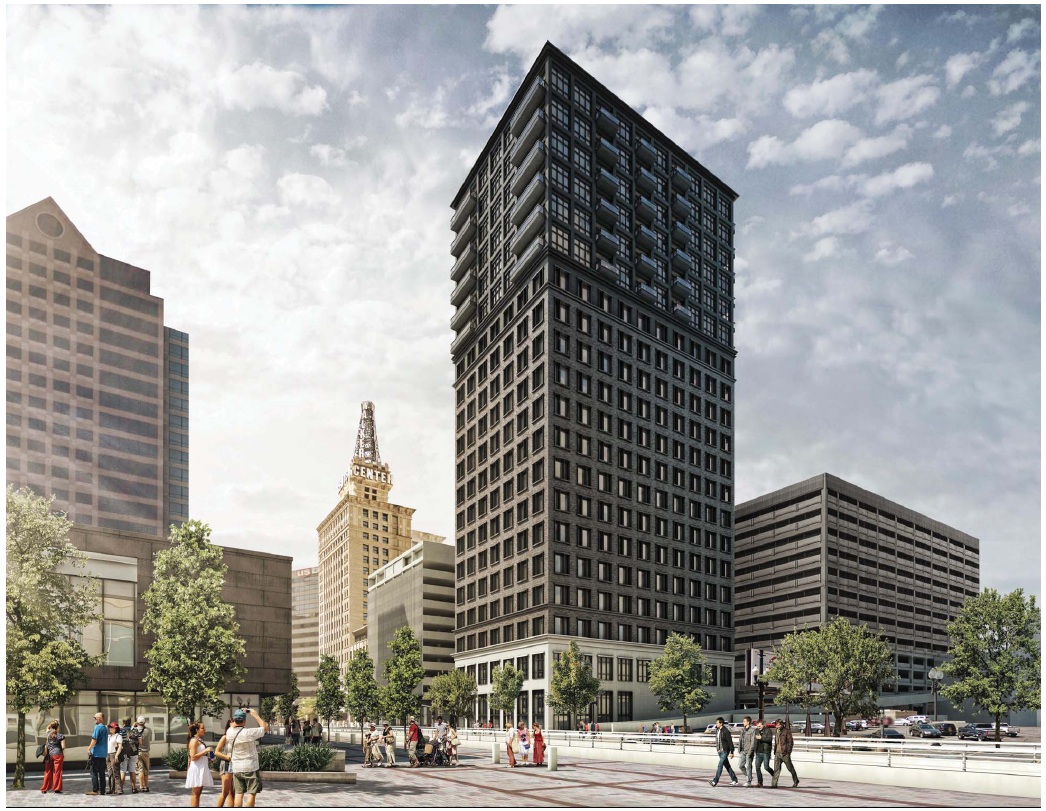The Regent Street Hotel
45 E 200 S Salt Lake City UT 84111-1914
It appears that they are already asking for a conditional design review approval from the city. It will be for the extra height. I will be sure to write the city and let them know that I support the conditional design approval

190 hotel rooms and 36 Residential Units with restaurant and lobby 20 story tall with a pavilion for a roof deck.
Record PLNPCM2015-00463:
Planning Commission - Conditional Design Review
https://aca.slcgov.com/Citizen/Cap/C...howInspection=
PROJECT DESCRIPTION
The Regent Street Hotel is a proposed 330 foot tower with 20 full stories topped by a roof deck and lounge. The top of the 20th floor will be 298 feet; the top of the enclosed portion of the roof deck lounge will be 311.5 feet. The final 18.5 feet is reserved for potential mechanical needs. The program includes 3 stories of public, meeting and amenity space, 40,490 SF in total. Above the public space and amenities are 9 floors of hotel guestrooms, 105,660 SF total, with 190 guestrooms. Above the hotel are 8 levels of condos with 93,920 SF of built space and 36 dwelling units. The roof deck has 4,000 SF in enclosed space, 6,290 SF in deck and open space, and 1,450 SF in mechanical space. The proposed project has 251,810 SF total above grade. The project will lease 133 parking stalls from surrounding parking garages for the hotel component. Each dwelling unit will have 1 parking spot on site below grade.







