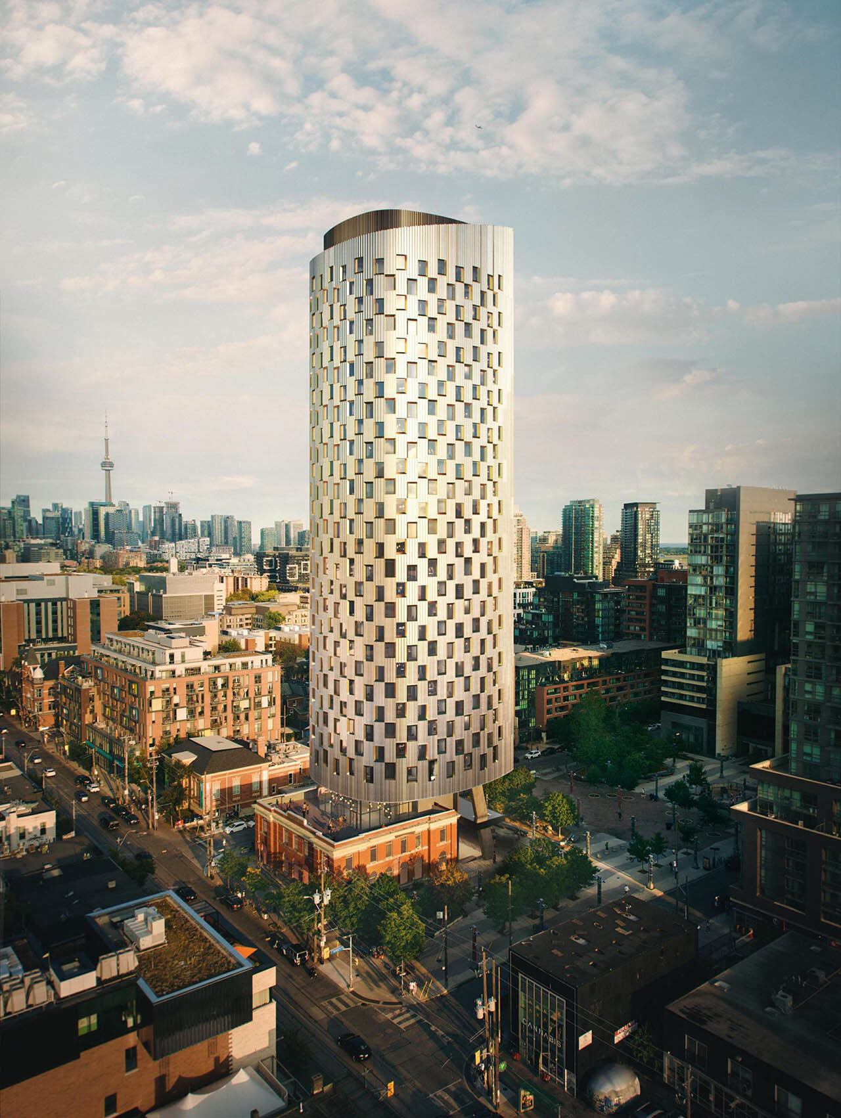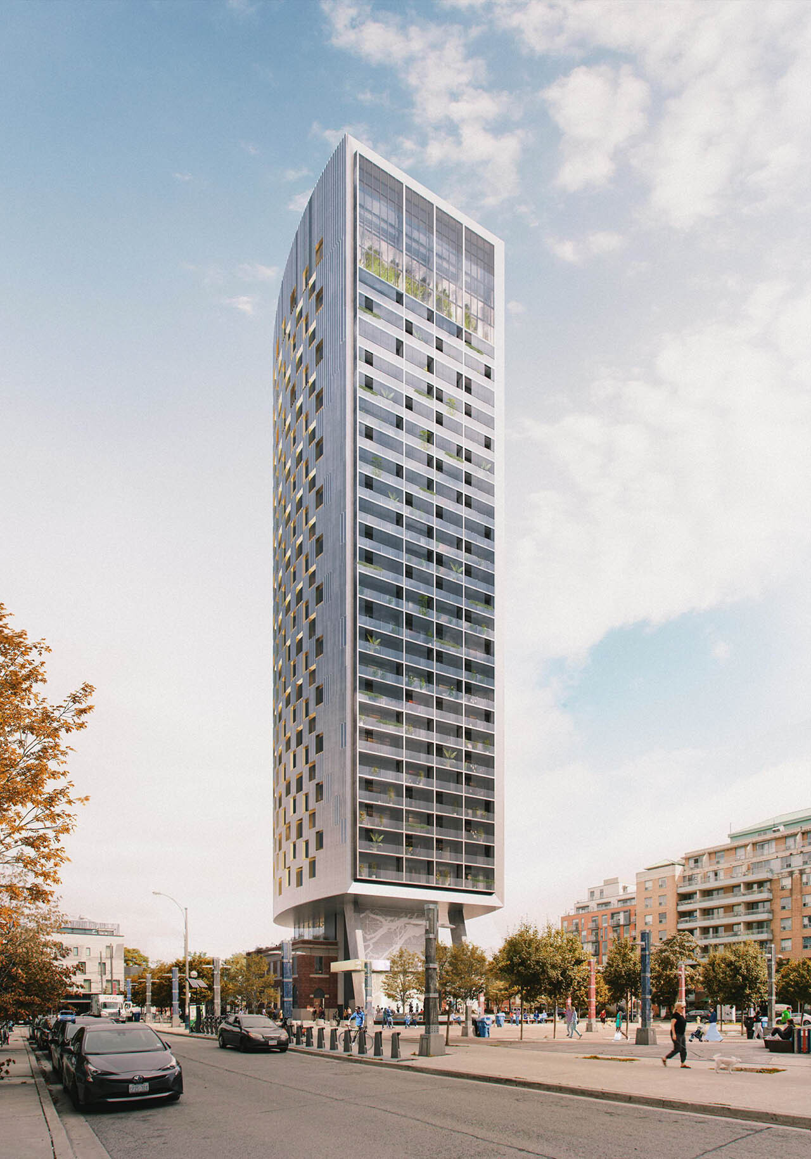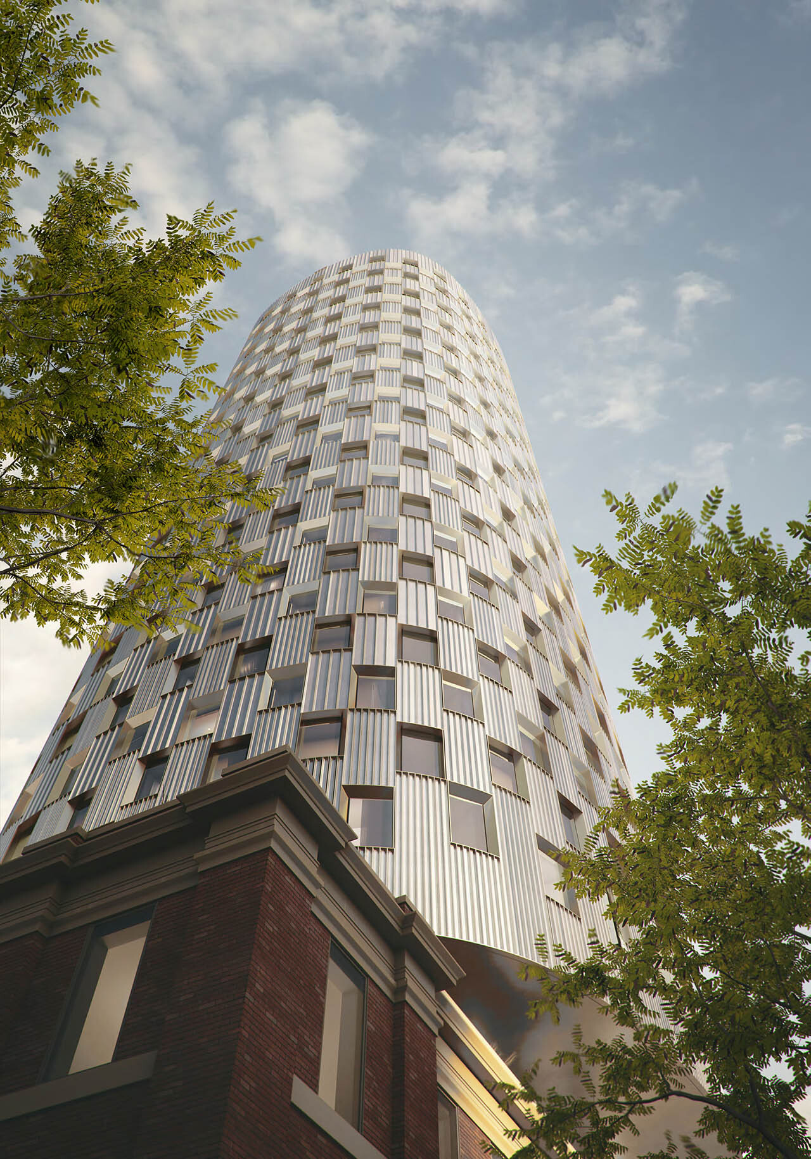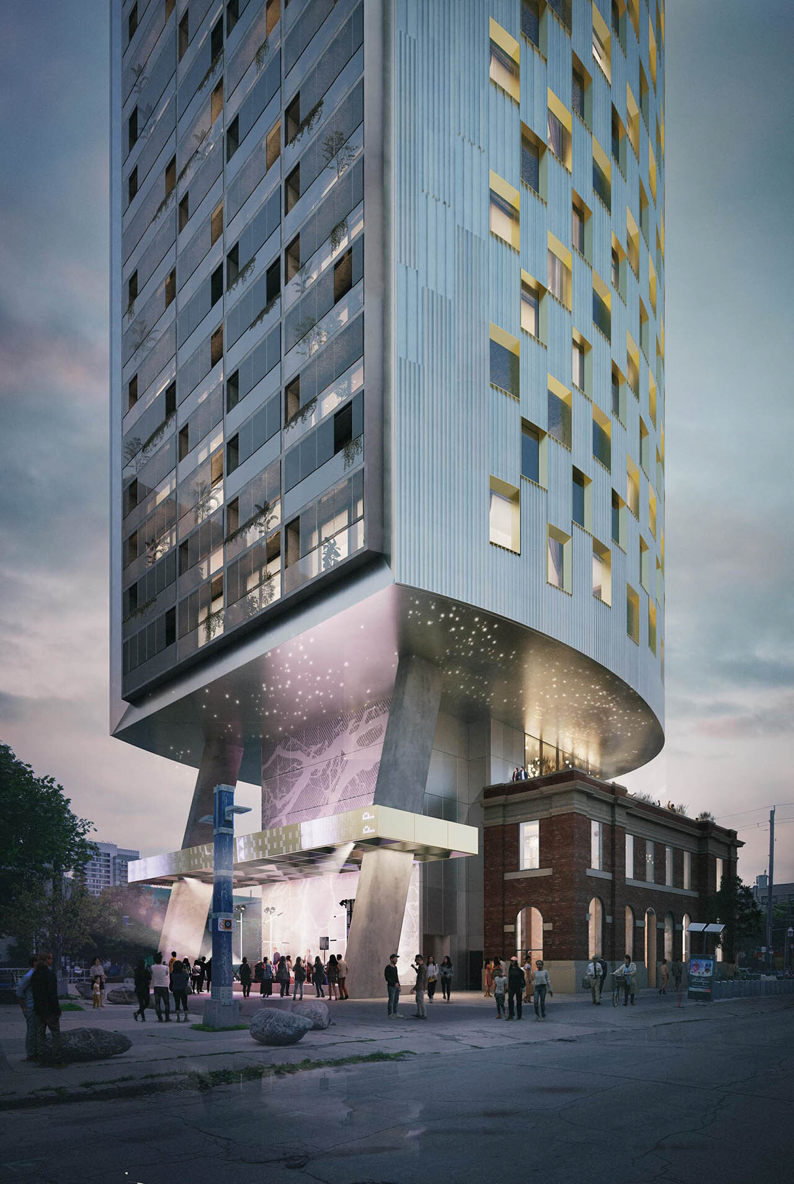1117 Queen West
Source urbantoronto.ca
Address 1117 Queen St W, Toronto, Ontario, M6J 3X7
Category Residential (Condo), Institutional (Community Centre)
Status Pre-Construction
Number of Buildings 1
Height 336 ft / 102.40 m
Storeys 29
Number of Units 272
Developer Queen Street Post Inc
Architect Giannone Petricone Associates




This is a really good architecture firm that has mainly done low and mid rise designs so far.
https://www.gpaia.com/



