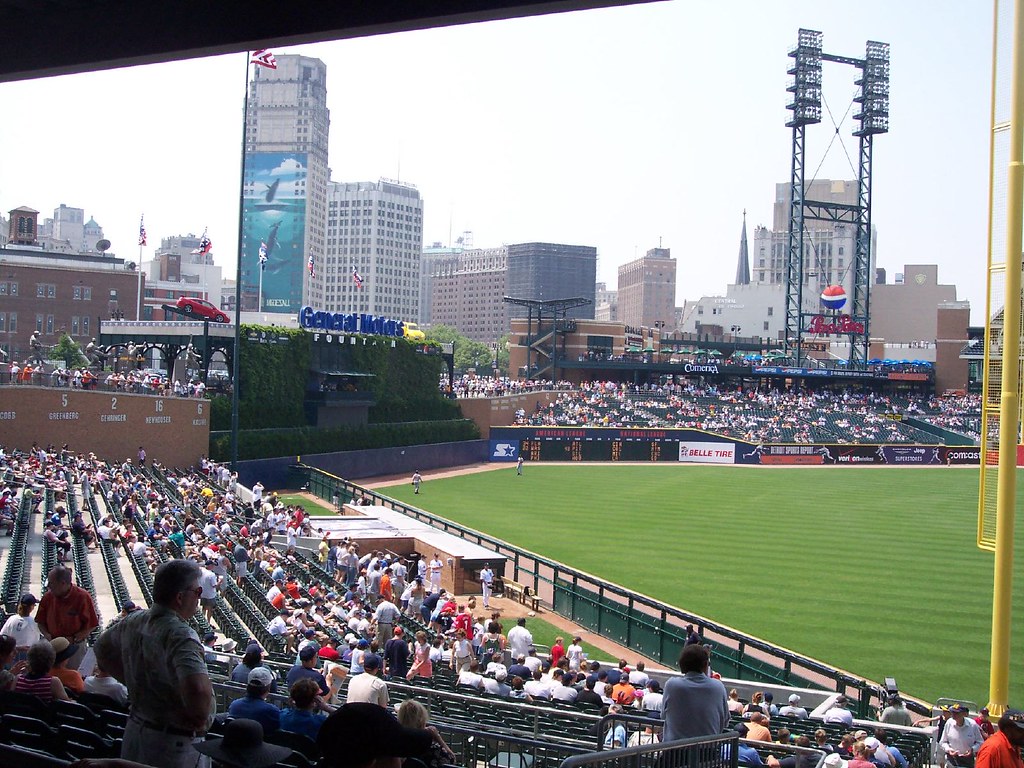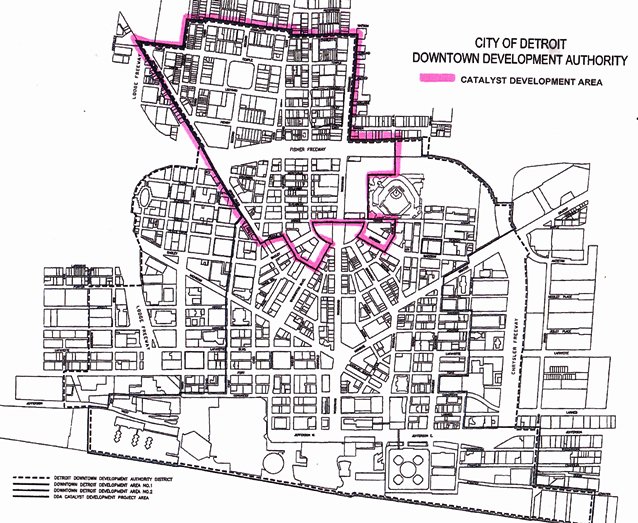Quote:
Originally Posted by jonathan.jam

No one is proposing creating a reconstruction of the Statler. It was old and automatically evokes that 'historic-character,' but yes, it wasn't too extraordinary. Regardless, I think something of a similar height would still be appropriate.
|
Fair enough. And actually, after connecting the dots a little bit, I'm starting to think this project was purposely height limited.
Here's the view from Comerica Park. Specifically, the view from Comerica Park towards Statler.

Or rather, more importantly, a view from a height equivelent to Statler towards Comerica Park. (Trolley Plaza)

Illitch's area for the proposed entertainment district includes Stalter's parcel as well as the parcel directly south of Comerica (which will no doubt be low-rise).

I don't know, but is it a little far-fetched to maybe think that Illitch (or the MLB in general) had a hand in suggesting keeping a new development on Statler's site a bit low? Had this site not been apart of the entertainment district, wouldn't it have been likely that a tower would have been going here?
After all, residents of other GCP towers like Broderick and Whitney get freebie views into Comerica during games. A new residential tower equivalent in height to Stalter would certainly have views into Comerica Park and might even be a selling point for the tower. I mean, it isn't unheard of that downtown stadiums try to do what they can the block freebie views of games. Anyway, I'm just speculating and don't have anything to confirm that this would be the reason for the building's height, but to me, it seem like a few things weren't adding up.




