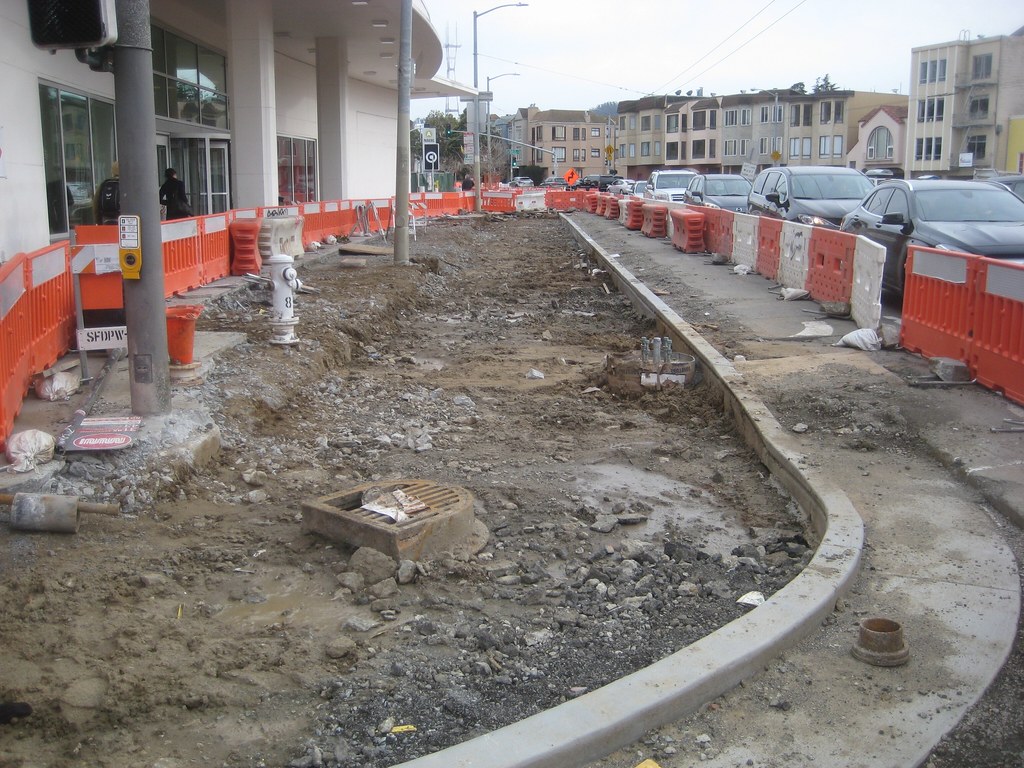a peek into the central passageway at 100 Hooper. looks like trees back there
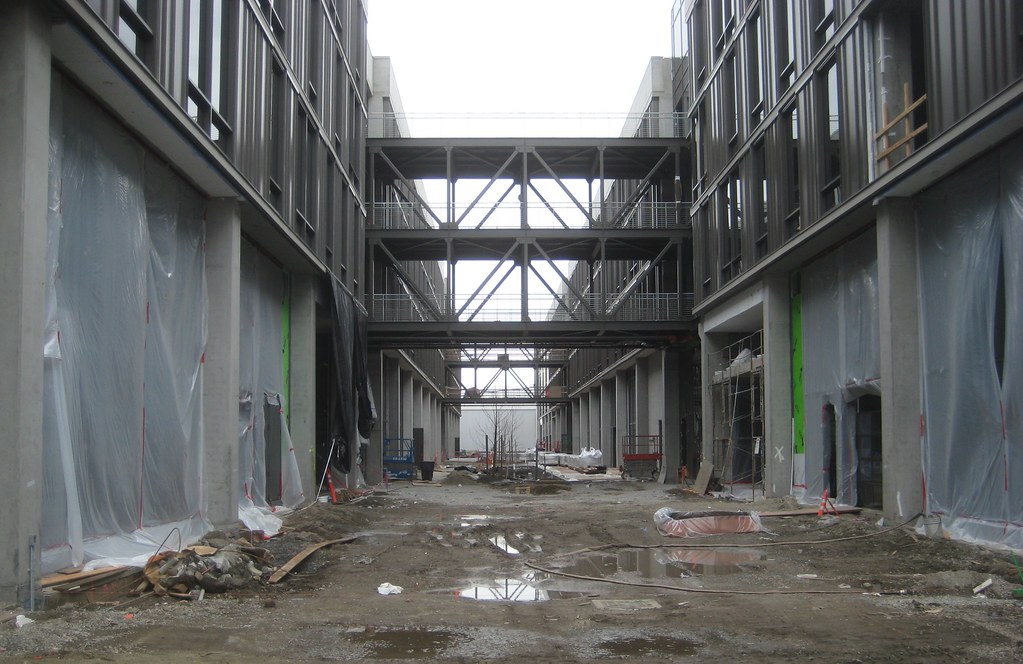
and, I wandered over to look at the progress on the
Masonic Ave streetscape project (pdf) (street schematics start on page 41)
the southern blocks (closer to Haight) looked fairly complete...
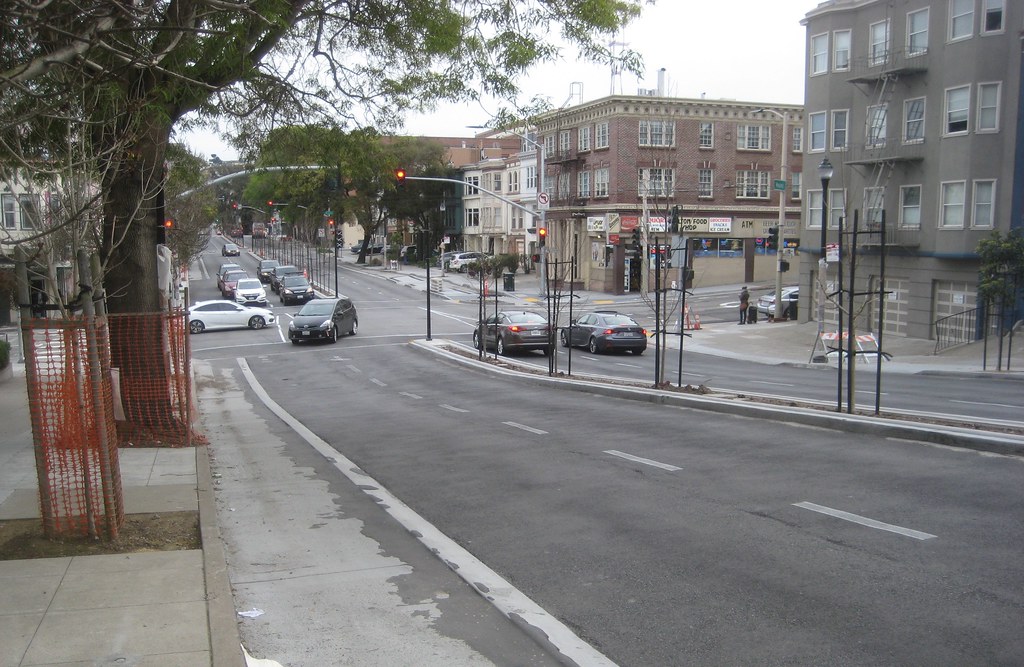

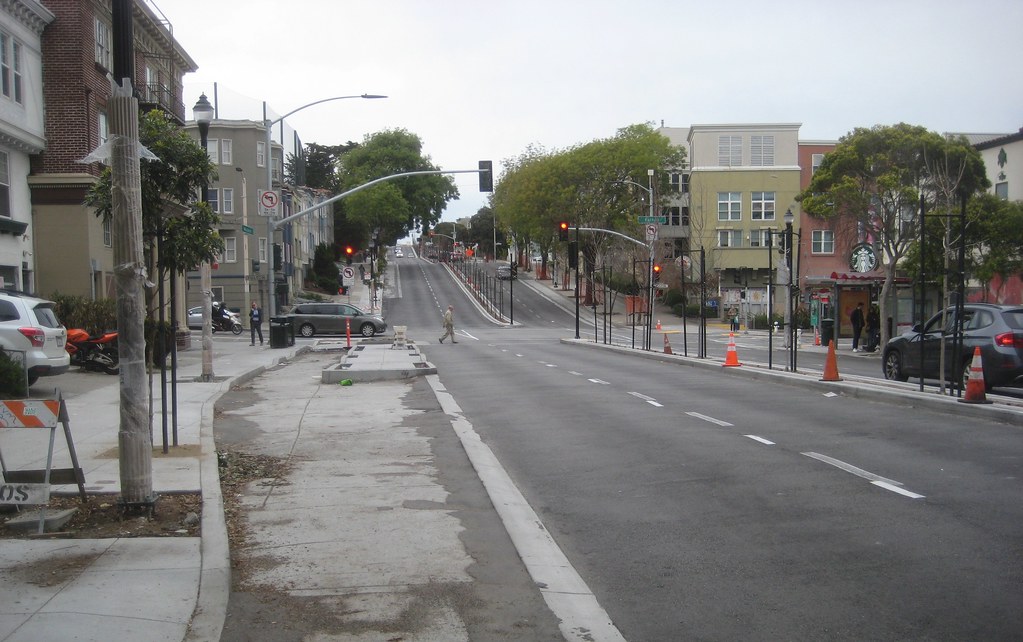
what work remained there is mostly related to the raised cycle track and bus shelter islands
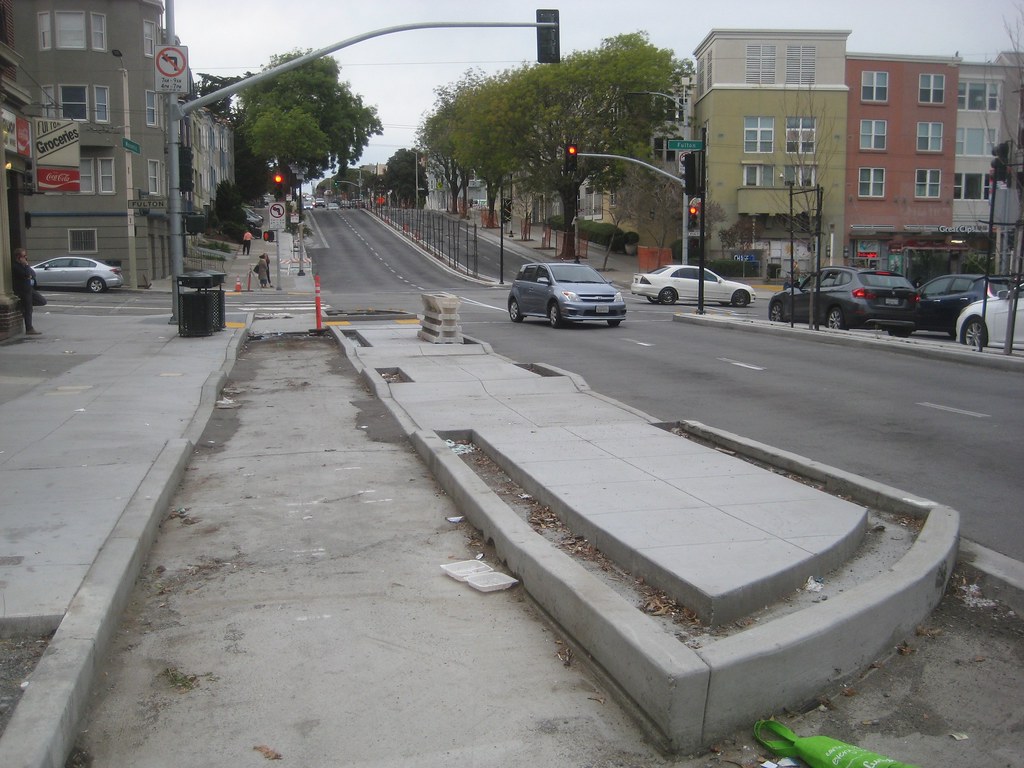
things are more of a work in progress as one moves north toward Geary. this is actually looking back south on the west side of the street, where you can make out sections of the new curb and how much the sidewalk will be widened in that section
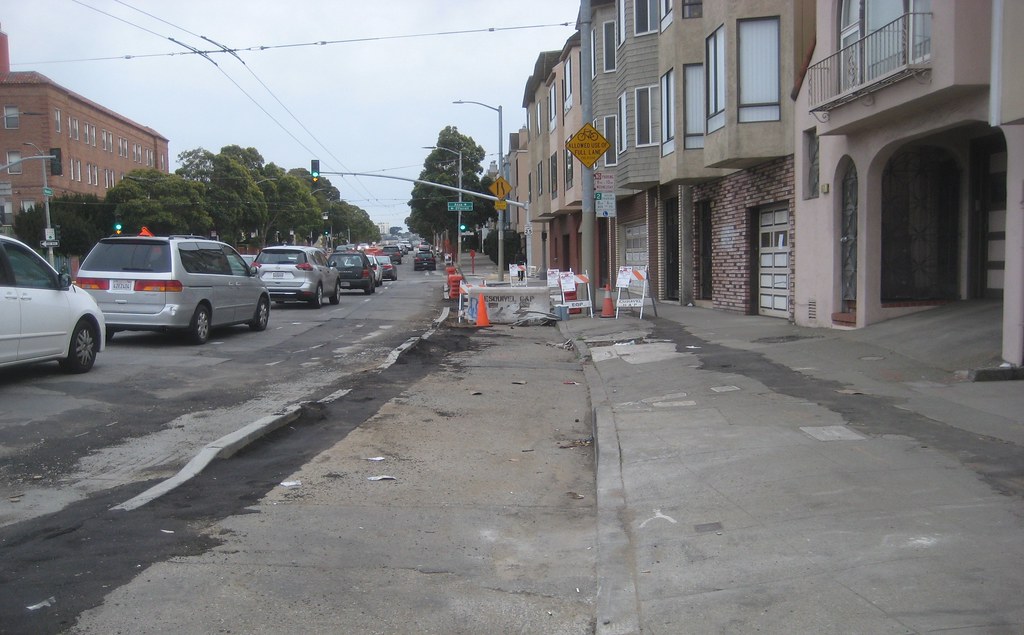
approaching Geary itself, Masonic does a little jog to the east, and this creates a triangular parcel on the west side. looking back north
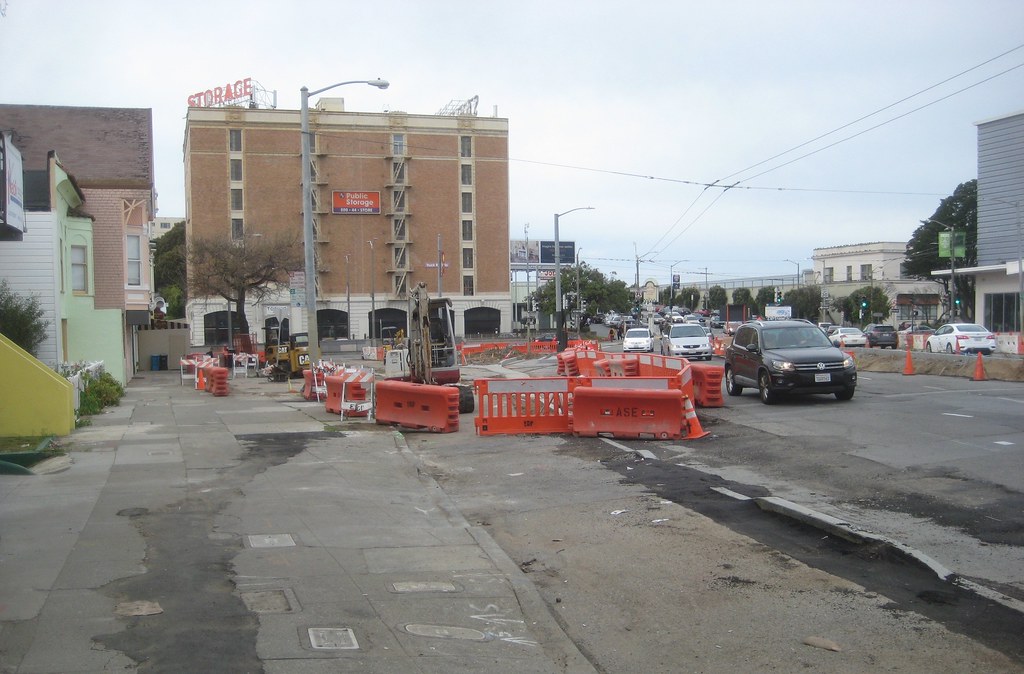
and looking back south across this triangular portion, which will be turned into a greener space, much more people-oriented. I think vehicular access has to be preserved for the residences along the west side of the street, but I'm not sure it'll still be a through-street there
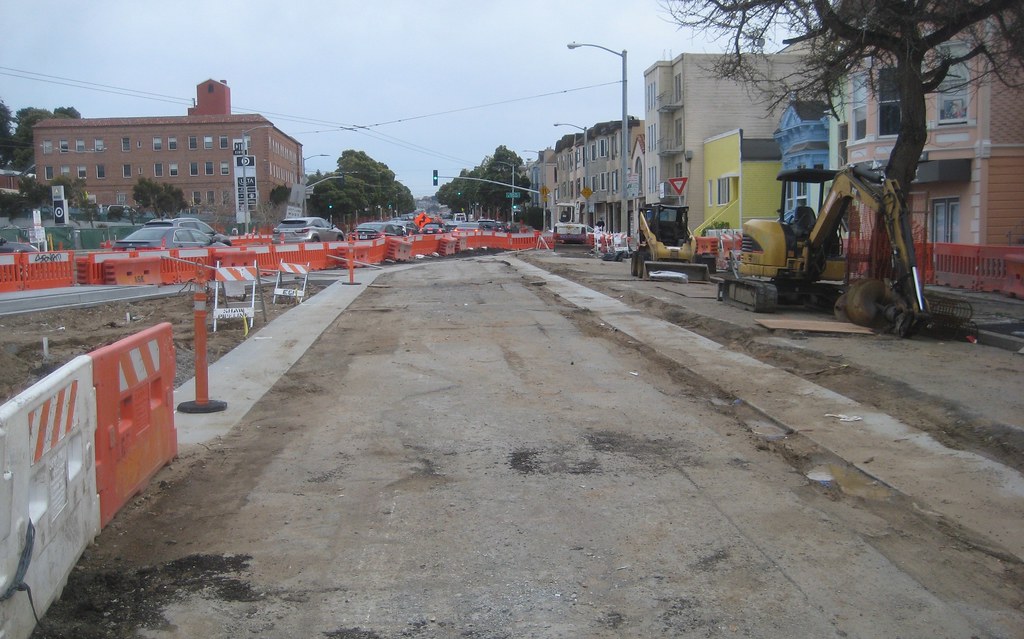
on the east side of the triangular space, west side of Masonic, the bike path running behind the bus shelter. looking south
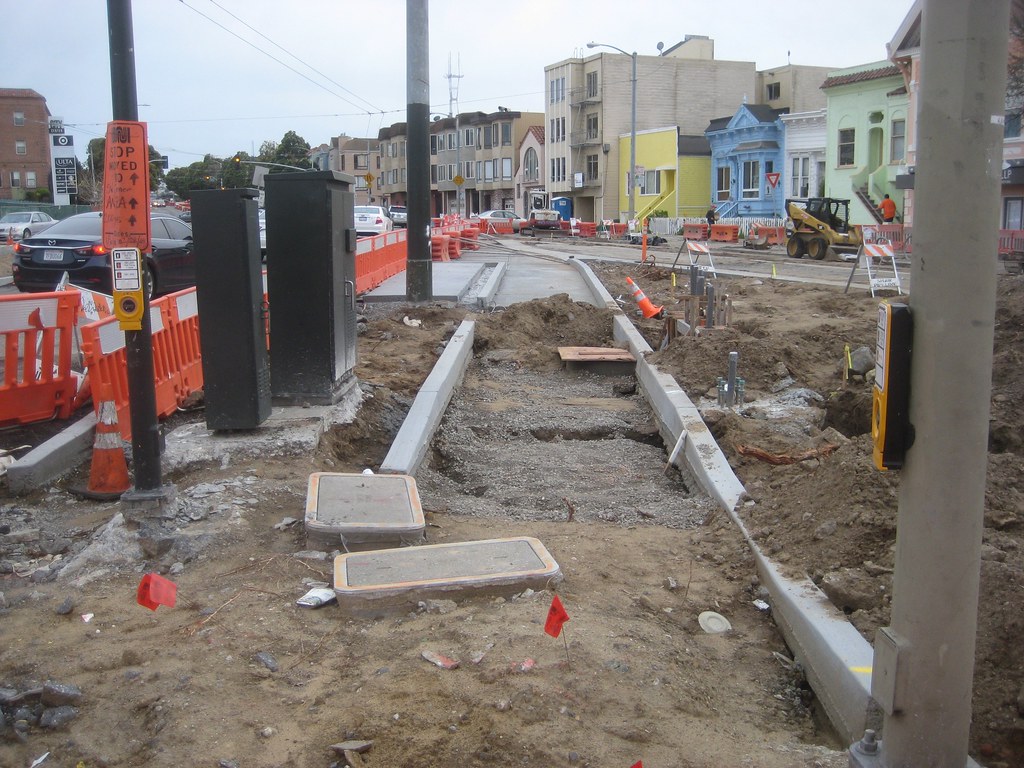
more sidewalk space on the east side of Masonic, almost at the corner with Geary. also looking south
