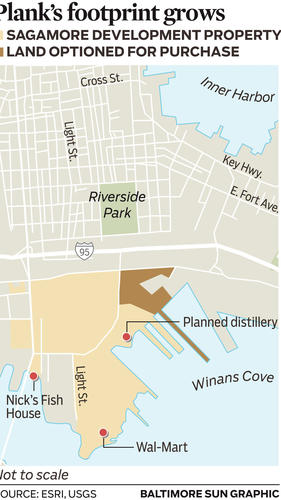 Posted Mar 9, 2015, 1:18 PM
Posted Mar 9, 2015, 1:18 PM
|
 |
NYC/NJ/Miami-Dade
|
|
Join Date: Jul 2013
Location: Riverview Estates Fairway (PA)
Posts: 45,795
|
|
Port Covington land is space for Under Armour to grow
 The 5.21-acre waterfront property off East Cromwell Street is zoned for mixed-use development and includes piers that could be used as a marina. An auction of the land is set for June 14.
The 5.21-acre waterfront property off East Cromwell Street is zoned for mixed-use development and includes piers that could be used as a marina. An auction of the land is set for June 14.
Quote:
Under Armour CEO Kevin Plank said Monday that he wants to create a new neighborhood on the waterfront acreage he has assembled in Port Covington, anchored by a relocated Under Armour headquarters and enlivened by shopping, restaurants, a distillery and horse stables.
The Port Covington land secures room for Under Armour to grow unencumbered by space limits and tensions with residents and neighboring businesess, said Plank, who founded the Baltimore-based sports apparel brand, which passed $3 billion in revenue last year.
His real estate firm, Sagamore Development, plans to break ground Wednesday on the Recreation Pier hotel in Fells Point, where it plans to open a 128-room inn around the end of 2016. It is scheduled to present plans Thursday for a rye distillery in Port Covington. The firm is also in the process of converting the former Port Covington Sam's Club into Under Armour offices, with employees moving in around the end of this year.
Plank said he wants to build a mixed-use community on the waterfront that combines an Under Armour campus with other elements that would draw people to the area. If approved, the Sagamore Spirits distillery would be open for tours and have a restaurant. Sagamore also is talking to the Police Department about building a stable for its horses next to the distillery, helping to evoke Plank's Sagamore Farm, where he breeds and trains thoroughbred racing horses in Baltimore County.
|
==================================
http://www.baltimoresun.com/business...ry.html#page=1
|



