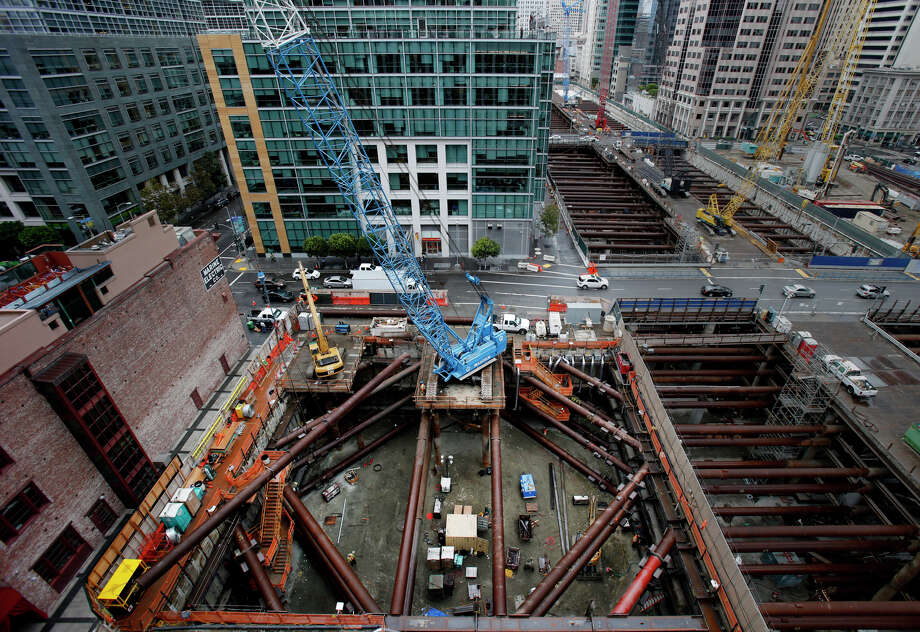S.F. developer cuts deal for break on affordable-unit rule
By J.K. Dineen
sfgate
Monday, October 20, 2014

The developer of a 52-story Transbay district high-rise has cut a deal with the city to pay $13.85 million to avoid including 11 below-market-rate condominiums in what will become the highest condo tower west of the Mississippi River.
The payment, $1.26 million per unit, shows how much luxury builders in San Francisco are willing to shell out to circumvent housing laws with affordable-housing requirements — 15 percent in the case of the neighborhood around the Transbay Transit Center. Legislation is required to make the deal happen.
Proponents of the deal, which include Supervisor Jane Kim and Mayor Ed Lee, say the building at 181 Fremont St. represents a unique situation because the first 37 floors will be office space. In a neighborhood where views drive values, all of 181 Fremont’s units will have multimillion-dollar vistas of the bay and the city’s iconic bridges.
Matt Lituchy, chief investment officer for the builder, the Jay Paul Co., said the fee is “something that makes sense for this particular project.”
“What is unique here is we are only building 67 units, the lowest of which will be 500 feet above the ground,” Lituchy said.
San Francisco has a complex set of affordable-housing requirements that vary from neighborhood to neighborhood. In general, developers have three choices: They can make a certain percentage of on-site units “affordable,” pay a fee based on the number of units or build a separate below-market-rate project within a mile of the project. In the case of the Transbay district, fees are not allowed — the law requires on-site affordable units.
While the fees generate money for affordable housing, the city has been increasingly pushing on-site construction to create more economically diverse neighborhoods. But the case of 181 Fremont St. shows that the city’s affordable housing requirements don’t always work well for super-luxury for-sale condos, said Kim, who is sponsoring the legislation that would allow the 181 Fremont St. deal to go forward despite the neighborhood rule.
HOA fees
While the city controls the prices of below-market-rate units — typically setting the purchase price at 33 to 35 percent of family income — state real estate laws require all homeowners to be assessed full homeowners’ fees whether they paid full price for their condo or bought it through a city BMR program. In the case of 181 Fremont St., the homeowner association dues, which residents pay to cover building maintenance, security, operations and common spaces — will start at $2,000 a month.
“The HOA fees have been super-challenging for the BMR owners in Mission Bay and South Beach,” said Kim, who represents the district. “The challenge for those people has not been the mortgage but the HOA fees. It’s been a huge problem.”
Olson Lee, who heads the Mayor’s Office of Housing, said the HOA burden is the main factor in allowing the fee.
....
The Jay Paul Co.’s $13.85million fee would bankroll about 68 units at an affordable project in the Transbay district. That is a much better deal for the city than an uber-chic tower with a few middle-class families struggling to pay the HOA fees, said Don Falk, who heads the Tenderloin Neighborhood Development Corp., a nonprofit developer of affordable housing.
....
Possible precedent
The 181 Fremont fee could set a precedent for other deluxe towers, Kim said, including 75 Howard St., which would replace a 550-car garage with a 31-story residential tower. Currently, the affordable-housing fee the city charges developers is about $350,000 for a two-bedroom unit — that is a far cry from the $1.26 million per-unit Jay Paul is set to pay.
“What we are charging is vastly under what a luxury developer can pay,” Kim said. “It doesn’t make a lot of sense to charge the same amount to a luxury tower on the water as we do to an 18-unit project in the Excelsior.”
....



