| |
 Posted Aug 31, 2016, 11:53 PM
Posted Aug 31, 2016, 11:53 PM
|
 |
Registered User
|
|
Join Date: Nov 2010
Posts: 2,956
|
|
Big update this week.
Quote:
Healthy Living Medical Supply to move offices from Troy to Detroit
By JAY GREENE. Crain's Detroit. August 30, 2016.
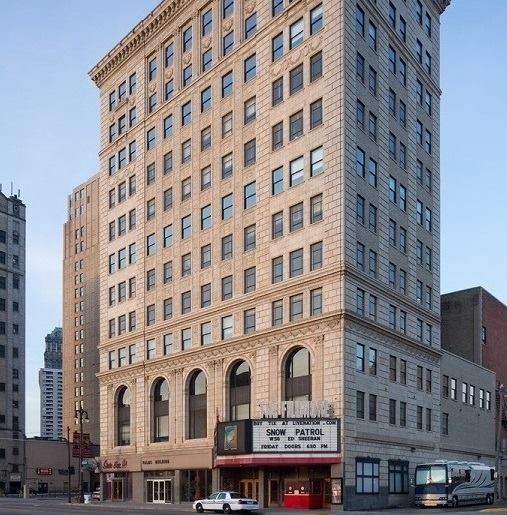
Healthy Living Medical Supply plans to move its corporate headquarters to Detroit from Troy in November as part of an effort to locate offices closer to its customers and health plan clients, company officials said.
The mail-order diabetes supply and maintenance medications provider plans to move into a 7,000-square-foot space in the 12-story Francis Palms Building, 2115 Woodward Ave., a block from the Fox Theatre, said Cliff Grabowski, president of Healthy Living. It currently rents space at 1095 Crooks Road in Troy.
"We also will be leasing additional space in the city, most likely in the Corktown area, to house our pharmacy and shipping departments," CEO Mike Lewis said.
The new space in the Palms building is designed for about 35-40 employees, Grabowski said. Healthy Living employs about 30 full-time equivalent personnel.
Grabowski said being located in downtown Detroit will give the company close access to health plans with which it does business, which he declined to name. Other community organizations with which it works include the American Diabetes Association and Juvenile Diabetes Research Foundation.
.....
|
http://www.crainsdetroit.com/article...roy-to-detroit
Quote:
Second big Corktown project emerges
Louis Aguilar, The Detroit News. August 31, 2016.
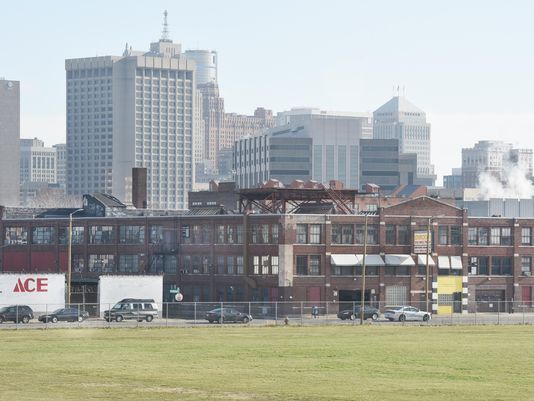
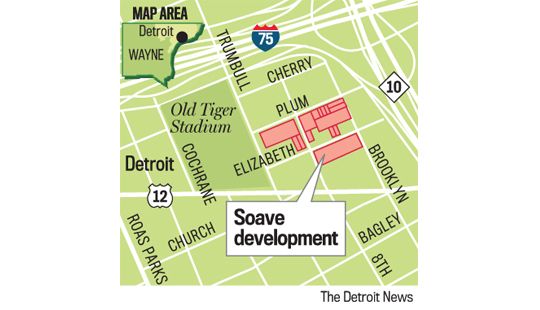
A Metro Detroit billionaire’s plan to build a new blocks-long residential development near old Tiger Stadium site has taken the first steps to gain city permission to begin construction.
It’s one of two major developments planned near the corner of Michigan and Trumbull, which could bring at least 220 new residential units to the neighborhood in the next few years.
Detroit-based Soave Enterprises, founded by Anthony Soave, filed plans this month to build four new buildings with a total of 89 residential units, behind the Checker Cab building at 2128 Trumbull. The cab dispatch center, owned by a Soave entity, is across the street from the old stadium.
Another development, called The Corner [rendering below], aims to build 105 apartments, 35 townhouses and 35,000 square feet of retail space on the grounds that once housed Tiger Stadium. The developer of that $35 million project, Larson Realty, is awaiting approval of a $15 million tax credit to begin construction early next year. The Larson and Soave projects are separate, unrelated deals.
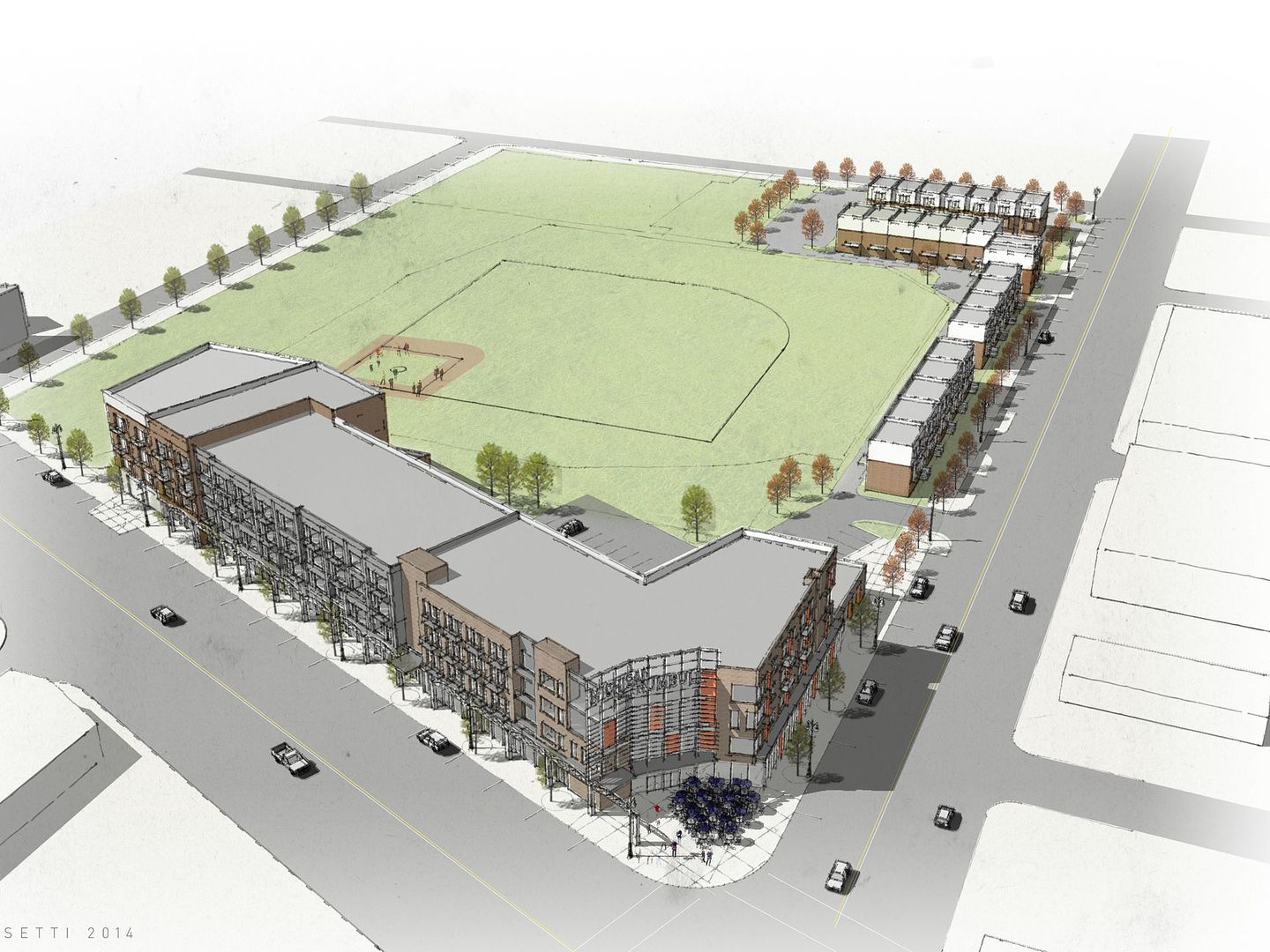
The two projects are testimony to the popularity of Corktown, Detroit’s oldest neighborhood. Located on the southwest edge of downtown, Corktown, always a stable working-class community, has been a magnet for millennials and budding entrepreneurs for more than a decade. Michigan Avenue, Corktown’s main business strip, has evolved into a dense area of restaurants, bars and small independent retailers.
“It’s going to be a boon — that’s what people are expecting,” P. J. Ryder, owner of nearby PJ’s Lager House, said of Soave’s plans.
Only the broad outline of Soave’s development is known. A spokeswoman for Soave declined comment for this story.
....
|
http://www.detroitnews.com/story/bus...roit/89618024/
Quote:
National Theatre’s fate unclear as redevelopment looms
Ian Thibodeau, The Detroit News. August 31, 2016.
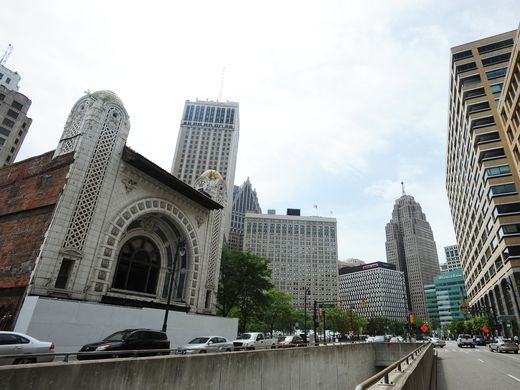
Preservationists warn time is running out to save the severely deteriorated yet still ornate National Theatre building in Detroit’s downtown.
But city officials hope the 105-year-old Albert Kahn-designed landmark, which sits at 118 Monroe in the middle of a forlorn stretch, will be redeveloped in the next few years, after other major projects in Detroit’s central business district finish.
It sits amidst the Monroe Block, a two-square-block area between Campus Martius and Greektown that is mostly vacant land bounded by Monroe, Bates, Cadillac Square and Randolph, and cut down the middle by Farmer. The former theater district is one of the last large chunks untouched by the city’s downtown revitalization.
“The Monroe Block and land around the National Theatre, as well as the theater property itself, are important targets for redevelopment,” Bob Rossbach, spokesman for the Detroit Economic Development Corporation, told The Detroit News in an email.
Rossbach said there is no timeline for any redevelopment and declined to further comment on the theater or surrounding area.
The vacant, blighted National Theatre — now owned by the city — is the only known theater designed by Kahn, the architect who also created the Fisher Building and the Edsel and Eleanor Ford House.
Even in its current state of neglect, the white-glazed terra-cotta facade and gold-domed towers flanking the recessed entryway arch make the theater one of the most opulent buildings downtown.
A plywood barrier closes off the entrance and the stained-glass that once adorned the archway over the entrance is long gone, leaving the theater’s interior exposed to the elements for at least 25 years. It has been vacant since its last tenant — an adult film theater — went dark in 1975.
The city already has two big downtown development projects on its plate: the massive $52.4 million Paradise Valley Cultural and Entertainment District project, which calls for redevelopment that would highlight African-American arts and businesses; and billionaire Dan Gilbert’s pending plans for a high-rise retail and apartment complex at the former J.L. Hudson’s site on Woodward.
The Monroe Block is expected to be redeveloped after the completion of those major projects.
.....
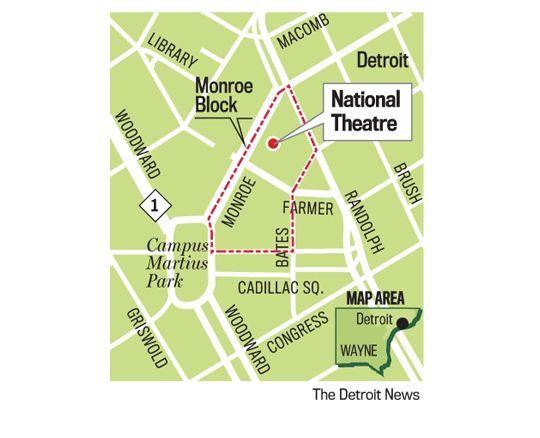
|
http://www.detroitnews.com/story/new...king/89617854/
Quote:
Housing at Wayne State remains tight but new projects may ease overflow
By Chris Ehrmann. August 25, 2016.Crain's Detroit.
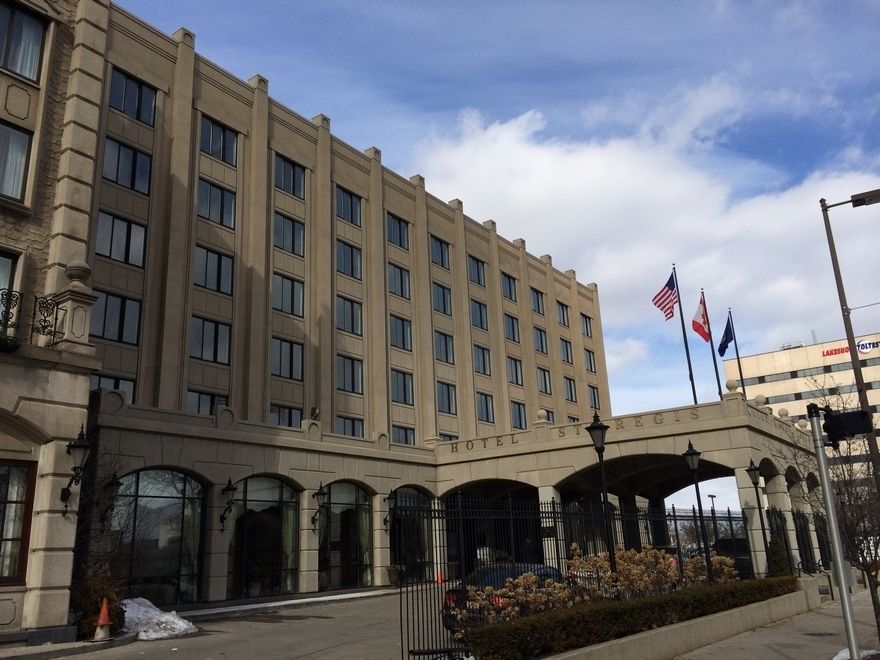
This year Wayne State is expected to have about 40 students living in the Hotel St. Regis.
Housing is again posing a challenge for students who want to live on campus at Wayne State University in Detroit's Midtown.
The move-in date for students is Saturday and continues through Tuesday. For the second year in a row, students are being housed at the Hotel St. Regis in the New Center area because on-campus housing is full.
Last year, 3,033 students were living in university housing, including 89 students placed at the hotel, but the school has come up with some solutions to help alleviate the overflow problem in the dorms. This year Wayne State is expected to have 3,050 students living on campus with about 40 living in the hotel to start.
Tim Michael, associate vice president for business and auxiliary operations and chief housing officer, said it costs the university more money to house the students at the hotel and transport them to the campus, but the university has a responsibility to help the students. Additionally, the university has converted lounges in the Towers Residential Suites into rooms for 21 students over the last three to four years.
....
There are a couple of projects in the works to combat the housing problem, including converting the Thompson House, which housed theSchool of Social Work, into living space for 60-80 students. Construction is to begin next month and is expected to open next fall.
There are also plans to build two new dorm buildings on Anthony Wayne Drive in 2018 and demolish Helen DeRoy Apartments by 2019. Currently DeRoy holds 415 beds and the two new apartment buildings would build 868 new beds for an increase of 453. Other plans include renovating Chatsworth Apartments to turn it into a suite-style building and raise occupancy from 120 to 330 in 2020.
There are other options for students to live off campus in the areas surrounding Wayne State, but demand is high as well.
Occupancy around in the area is around 98 percent, said Susan Mosey, executive director of Midtown Detroit, Inc., a nonprofit organization that deals with planning, development, maintenance and revitalization of the Midtown Detroit neighborhood. Mosey also said that rent over the last year has increased 10 percent.
There are many renovations and new apartments coming in the area. Mosey said there are 499 units under construction for a variety of types of housing and 2,782 more units planned. Between 2010 and 2016, there have been 1,547 new units completed for people to live in encompassing the Midtown area.
|
http://www.crainsdetroit.com/article...jects-may-ease
Last edited by animatedmartian; Sep 1, 2016 at 12:04 AM.
|
|
|



