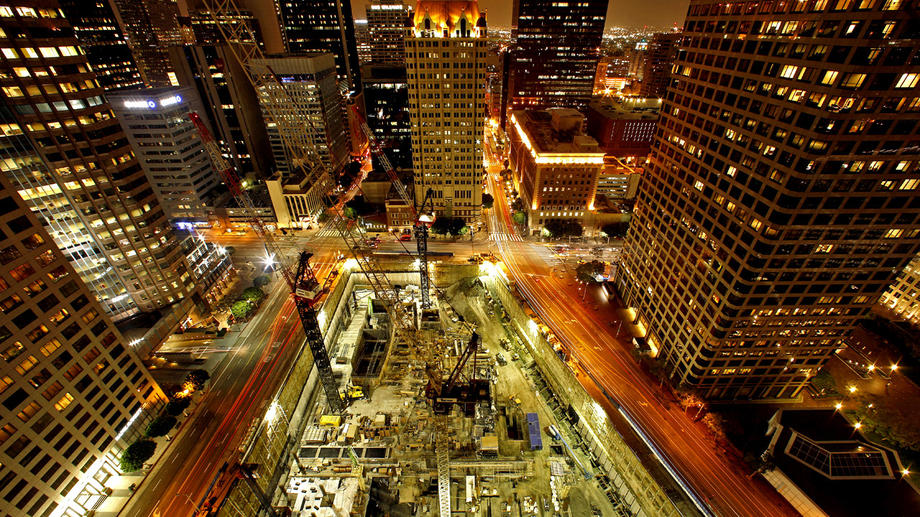| |
 Posted Apr 27, 2014, 5:14 PM
Posted Apr 27, 2014, 5:14 PM
|
 |
Registered User
|
|
Join Date: Jul 2012
Posts: 2,446
|
|
http://www.latimes.com/local/la-me-w...#axzz306hdS7Ks
Behind the Grand Pour: Building L.A.'s new tallest tower
Orchestrating the massive concrete pour for the foundation of the New Wilshire Grand tower was the job of a lifetime.

by Thomas Curwen
Quote:
Michael Marchesano gazed out the window of his third-floor office in downtown Los Angeles and didn't like what he saw. In a far corner of an excavated pit, five stories deep and the size of a city block, stood a mound of dirt as big as a small house. It wasn't supposed to be there.
The weekend construction crew, looking like toy figures, was occupied with other jobs: tying together steel reinforcing bars, stringing polyethylene tubing, arc-welding a raker beam into a lag wall.
Over the next three years, workers will raise the New Wilshire Grand tower 1,100 feet above the corner of Figueroa Street and Wilshire Boulevard. With an open promenade and an enormous swoop of glass above the entrance, this translucent airplane wing 73 stories tall promises to redefine architectural possibilities in a city not known for its tall buildings.
Beneath its design is the engineering of what is arguably the most complicated high-rise ever built in the United States. Calculated to sway during powerful Santa Anas and absorb ground movement during the most severe earthquakes, it is wedded aesthetically and technically to the unique footprint of the region.
But what mattered now was a pile of dirt.
Marchesano, a general superintendent for Turner Construction Co., knew he had no time to haul it away. A countdown clock on the wall gave him 7 days, 11 hours, 36 minutes, 7.8 seconds before the start of the Grand Pour, an ambitious attempt to lay the foundation of the building's central tower in one overnight session.
Of all the sites Marchesano has worked in the course of 30 years, none has been this complicated. Nor, he suspects, will any be in the future. This skyscraper, soon to be the tallest structure in the western United States, represents a career-defining moment, a daunting and glorious job that must be approached one step at a time if sanity is to prevail.
The dirt mound was the next step. Just off to a side, they would have to work around it until it could be removed.
Then they would be ready to receive 2,120 truckloads of concrete in a hole 18 feet deep and nearly two-thirds the size of a football field. It had to be poured without interruption in less than 30 hours.
Nothing this size had ever been recorded. In 1999, construction of the Venetian in Las Vegas included a continuous pour that made the Guinness Book of World Records. If the Grand Pour succeeded, it would be bigger.
Marchesano and his team had begun preparing nearly a year earlier: filing permits for street closures, having bus lines rerouted, ordering back-up equipment and calculating drive times.
More than 350 workers would be on site, and 227 trucks on the road, looping from batch plants to downtown and back. Any glitch, injury, accident or freeway snarl would jeopardize the plan, and that wasn't even taking into account the weather. Rain or a heat wave could force delays. God would weigh in on that.
For a system as finely tuned as a rocket launch, everyone banked on success, leaving Marchesano to worry about failure.
Let other skyscrapers in other cities be built upon piles and caissons driven into bedrock. The foundation for the Wilshire Grand is a concrete slab.
Its specifications were drawn up by engineers, who after calculating the height and weight of the tower and the forces associated with earthquakes and windstorms, determined that it needed to contain 21,200 cubic yards of concrete and 7.1 million pounds of reinforcing steel.
By some calculations, those ingredients are enough to build an entire 10-story office building....
In the Turner offices, schematic drawings and cross-sections of the skyscraper hang next to sketches scribbled on walls in erasable ink. Overhead, a banner reads, "Communication promotes progress," words borrowed from Rick Warren, pastor of Saddleback Church in Orange County, where Marchesano lives.
Momentum is critical, Marchesano says, for a building whose budget was once set at $1 billion and has already risen by $750,000. Time is money for the owner of the property, Korean Air, whose parent company, Hanjin Group, is chaired by Yang Ho Cho, the driving force behind a skyscraper that he says will become an icon for the city's Korean community.
First came dismantling the old Wilshire Grand piece by piece, followed by hauling away about 250 truckloads of dirt each night for nearly six months. Now Marchesano had to make sure that the pour was even possible.
He penciled out the constraints.
For one, the concrete had to be laid within 90 minutes of being mixed, otherwise it would begin to set and not meet the requirements for the job. Also, the work had to be completed in less than three shifts, otherwise the truck drivers would violate federal regulations and exceed their allowable 15 hours on the road.
As Marchesano did the math, he wondered if the site had room for the pumps needed to ferry the concrete from mixing trucks into the pit. He turned to the computer geeks down the hall, wizards at plotting and spinning in cyberspace the footprint of the construction site and the surrounding streets.
They found room for 19, more than enough, and calculated their placement, each within a foot. Anything out of alignment, and Marchesano would have a safety hazard and traffic jam on his hands.
With each pump averaging 100 cubic yards an hour, the job would take approximately two shifts and no more than a weekend.
|
 http://latdevelopers.com/graphics/ba...dated-0426.jpg
http://latdevelopers.com/graphics/ba...dated-0426.jpg
|
|
|



