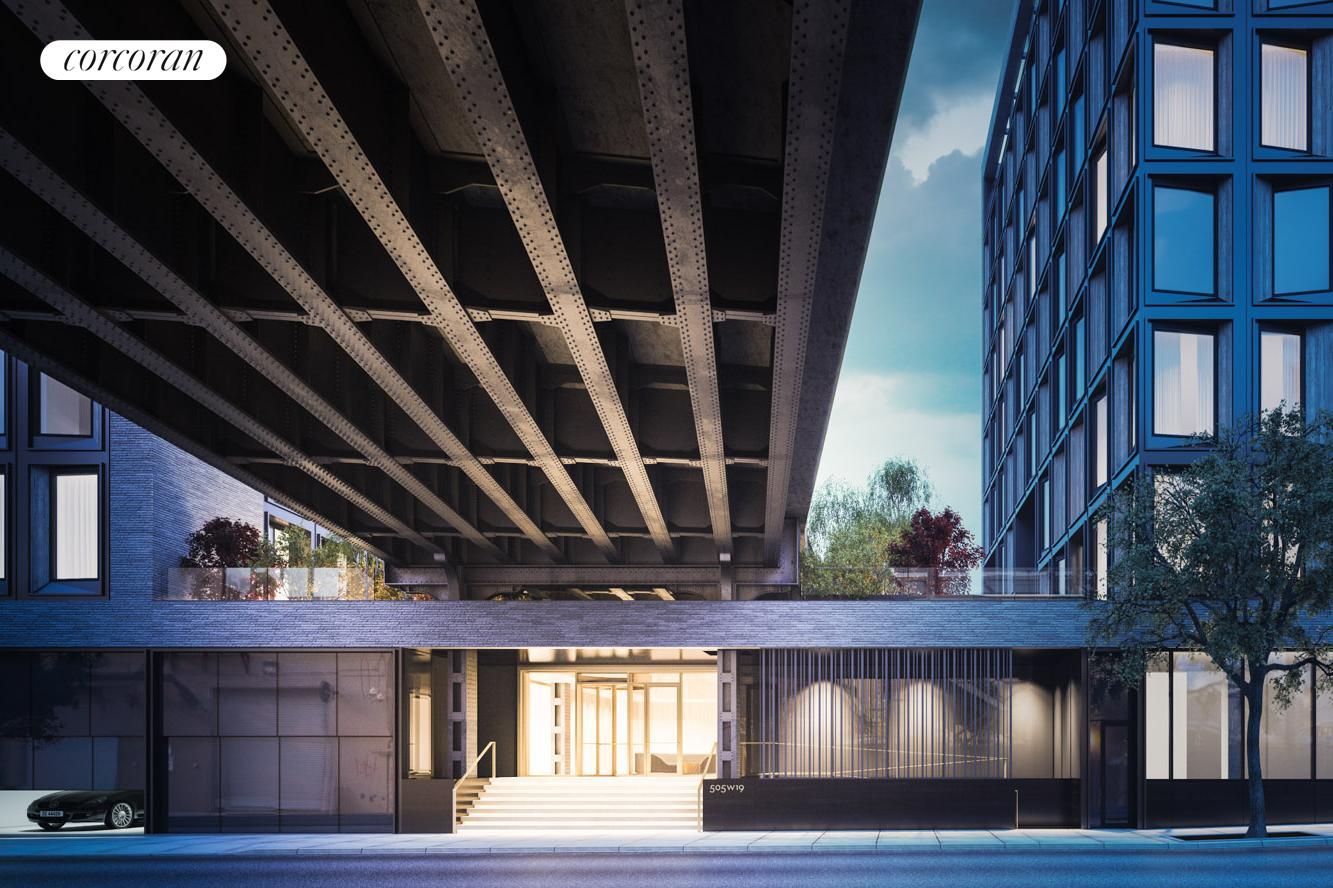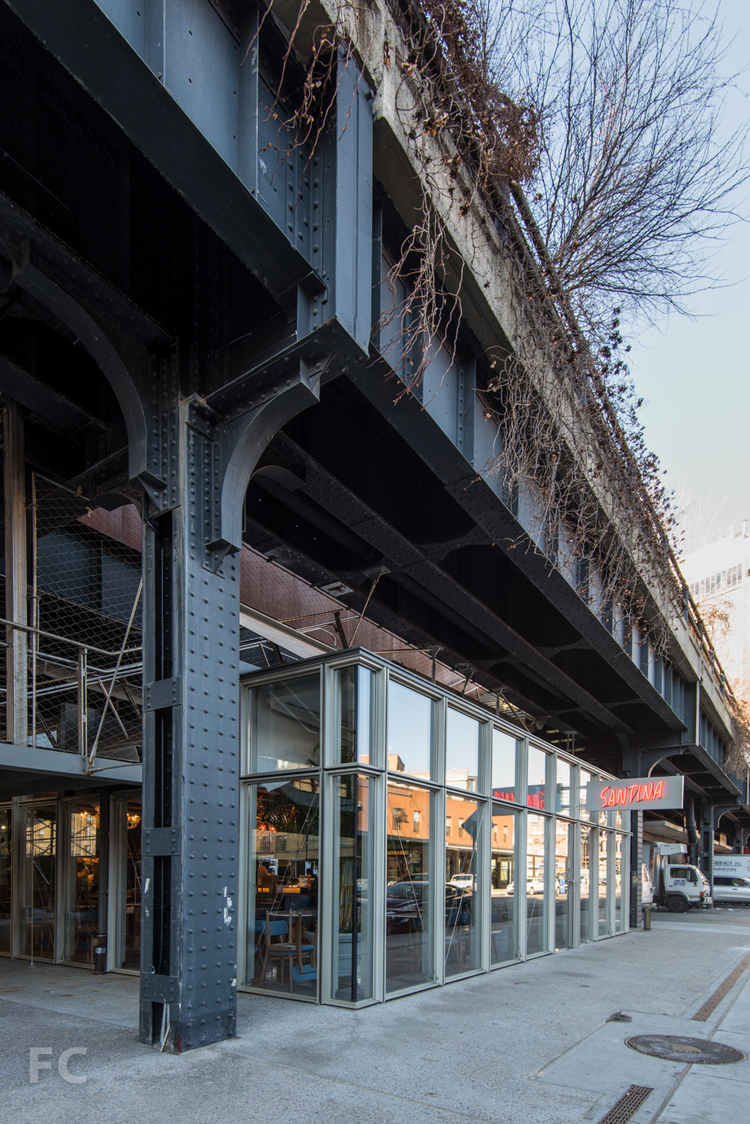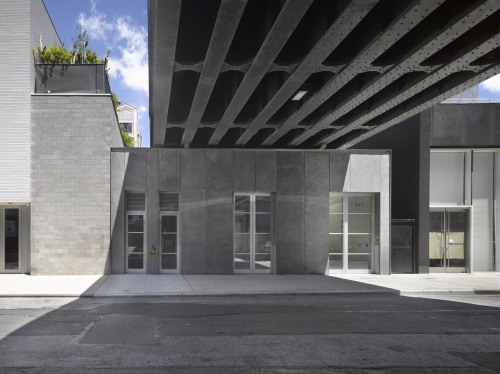Quote:
Originally Posted by mr1138

Considering that the air rights have been sold, my main question is what, if anything, can ever happen underneath the structure? I say this as a non-local, and somebody who hasn't even been to NYC since the High Line opened to see it, so I'm not sure how accessible this space even is. I have always felt that the dark, dingy space beneath industrial structures like this in many cities is an example of wasted space. Now that the High Line has been revitalized with something so creative and vibrant, this seems like the one (possibly minor) outstanding element. Or maybe I'm wrong and this space has been cleaned up and is being used?
In London they have public market underneath a complex of elevated railways. It is one of the coolest uses of leftover space I have ever seen. It seems like the High Line might be an opportunity for something similar.
|
There are several areas underneath the High Line that well utilized. The Standard Hotel has their beer garden located under the structure:

Some of the new buildings actually have portions that extend under the High Line, like 505 West 19th Street:

A new restaurant just opened under then High Line next to the Whitney Museum:

There are a few galleries under it as well:

In time, I think it will be pretty integrated into the surrounding fabric.



