483 Bay - 227m - 69s - Northam - IBI Group - re-zoning application submitted
Office and condo built atop the Trinity Square complex. Now one less storey but same height due to higher floor to ceiling heights for the office space.
 PMT
Older renders show the tower location above the Trinity Square buildings.
PMT
Older renders show the tower location above the Trinity Square buildings.
 Interchange42
Interchange42
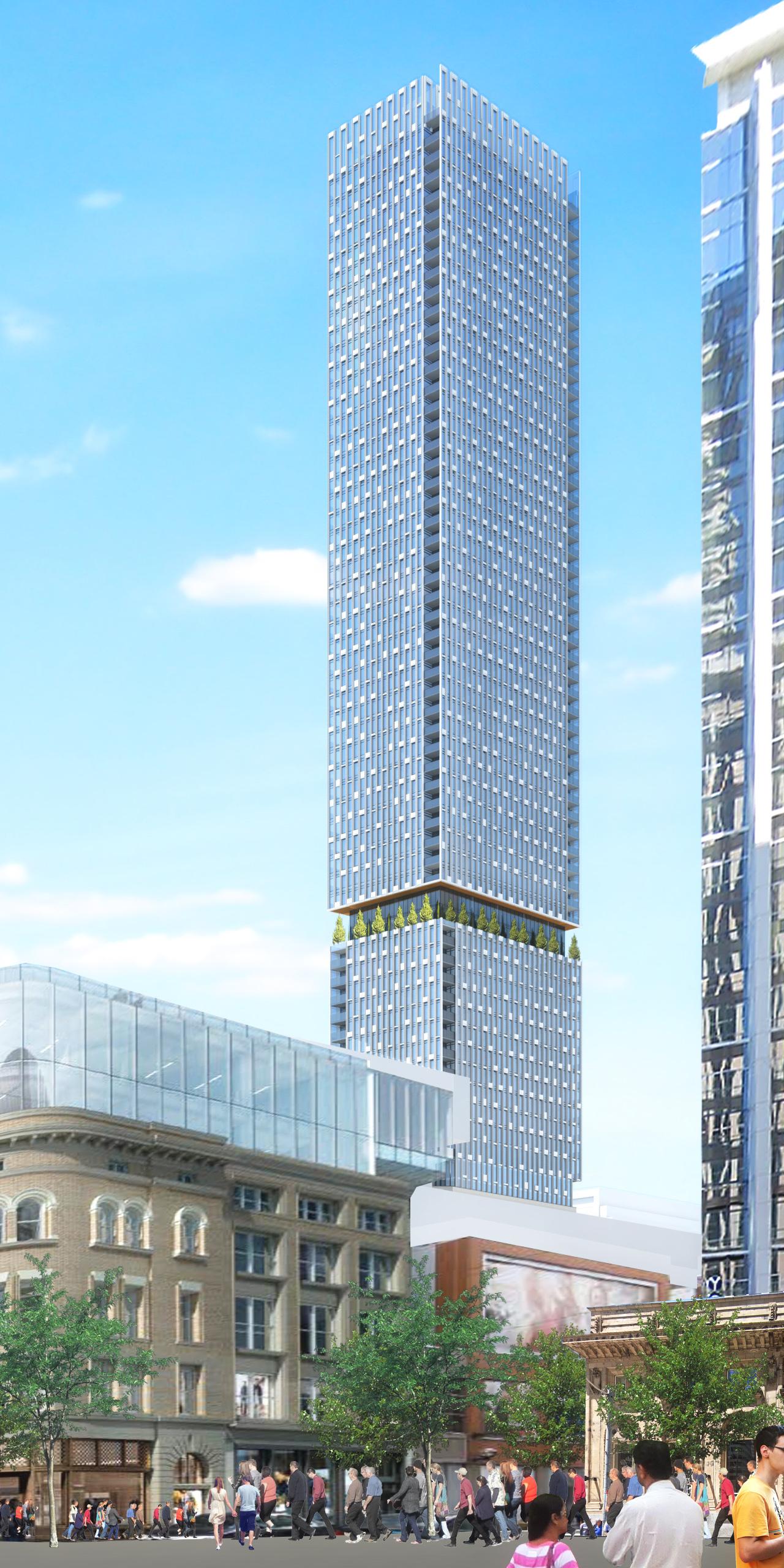 UT
Site is left of centre in the photo behind Old City Hall.
UT
Site is left of centre in the photo behind Old City Hall.
 AlbertC
The One - 338.5m* - 94s - Mizrahi Developments - Foster + Partners - u/c
*Previous approved and u/c at 309m, recently resubmitted for approval at 338.5m.
AlbertC
The One - 338.5m* - 94s - Mizrahi Developments - Foster + Partners - u/c
*Previous approved and u/c at 309m, recently resubmitted for approval at 338.5m.
All 8 super-columns in place on the next level above the (double height) Apple Store.
 thaivic
thaivic
 Benito
Benito
 Benito
The G2 - 155m, 110m - 46s, 31s - Greenwin - Sweeny &Co - pre-construction
Revised re-zoning and site-plan (tallest is down from 50s/162m). Includes 763 rental units (of which 229 will be affordable), a new daycare, and ground level retail (390 square metres).
Benito
The G2 - 155m, 110m - 46s, 31s - Greenwin - Sweeny &Co - pre-construction
Revised re-zoning and site-plan (tallest is down from 50s/162m). Includes 763 rental units (of which 229 will be affordable), a new daycare, and ground level retail (390 square metres).
 PMT
PMT
 PMT
PMT
 PMT
PMT
 PMT
400 King West - 157m(+) - 49s - Plaza - Quadrangle - zoning approved after an appeal to LPAT.
In sales at one storey more than earlier, a mixed-use of office, condo, retail and public space. No new docs posted so below is the latest renders I’ve seen from last fall (@48s).
PMT
400 King West - 157m(+) - 49s - Plaza - Quadrangle - zoning approved after an appeal to LPAT.
In sales at one storey more than earlier, a mixed-use of office, condo, retail and public space. No new docs posted so below is the latest renders I’ve seen from last fall (@48s).
 ferusian
ferusian
 ferusian
ferusian
 ferusian
Galleria 01 & 02 - 99m - 29s - ELAD Canada - Core Architects - u/c
Known as Block 5, the first 2 phases of the very large redevelopment of Toronto’s Galleria Mall.
ferusian
Galleria 01 & 02 - 99m - 29s - ELAD Canada - Core Architects - u/c
Known as Block 5, the first 2 phases of the very large redevelopment of Toronto’s Galleria Mall.
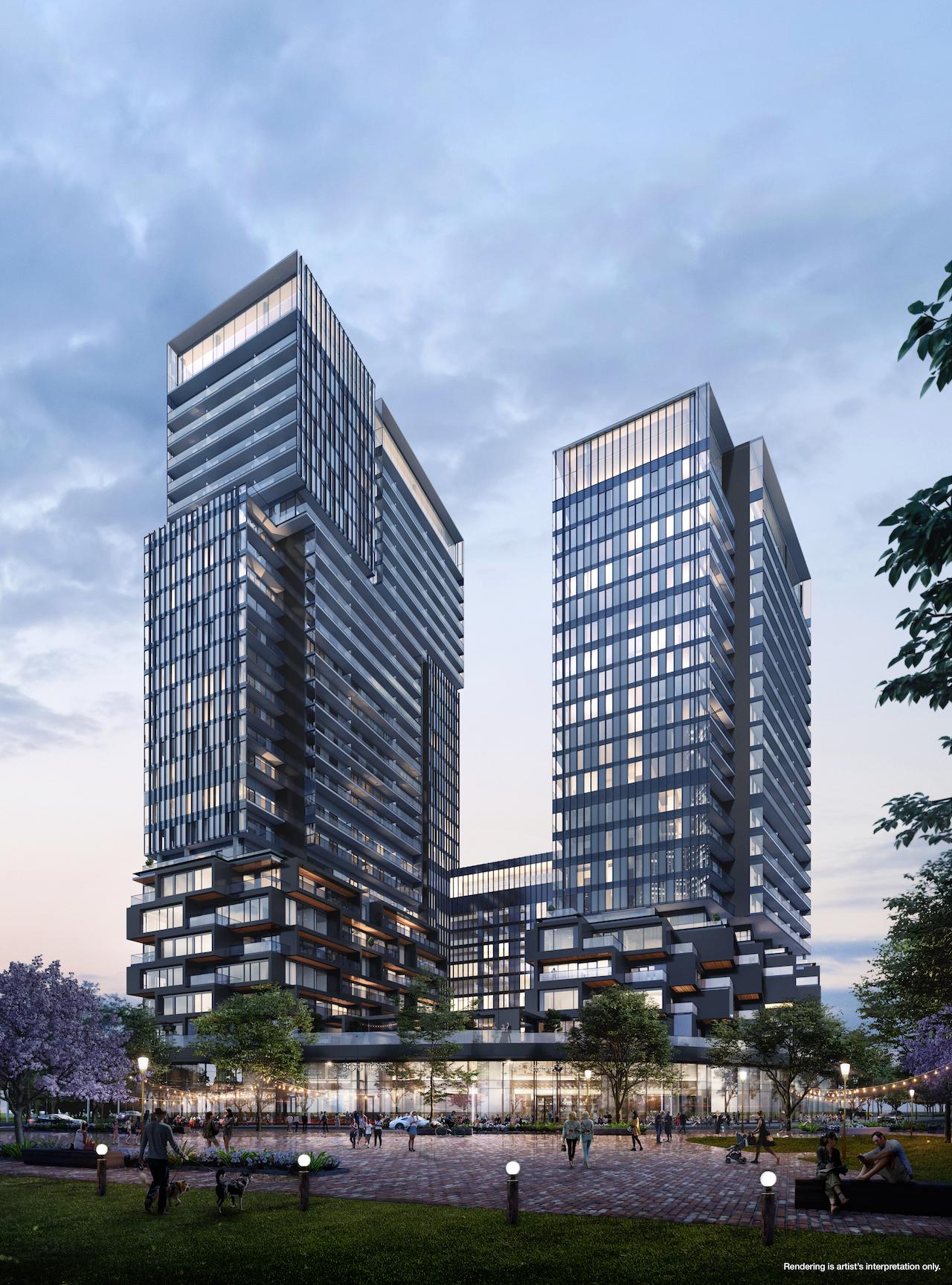 UT
UT
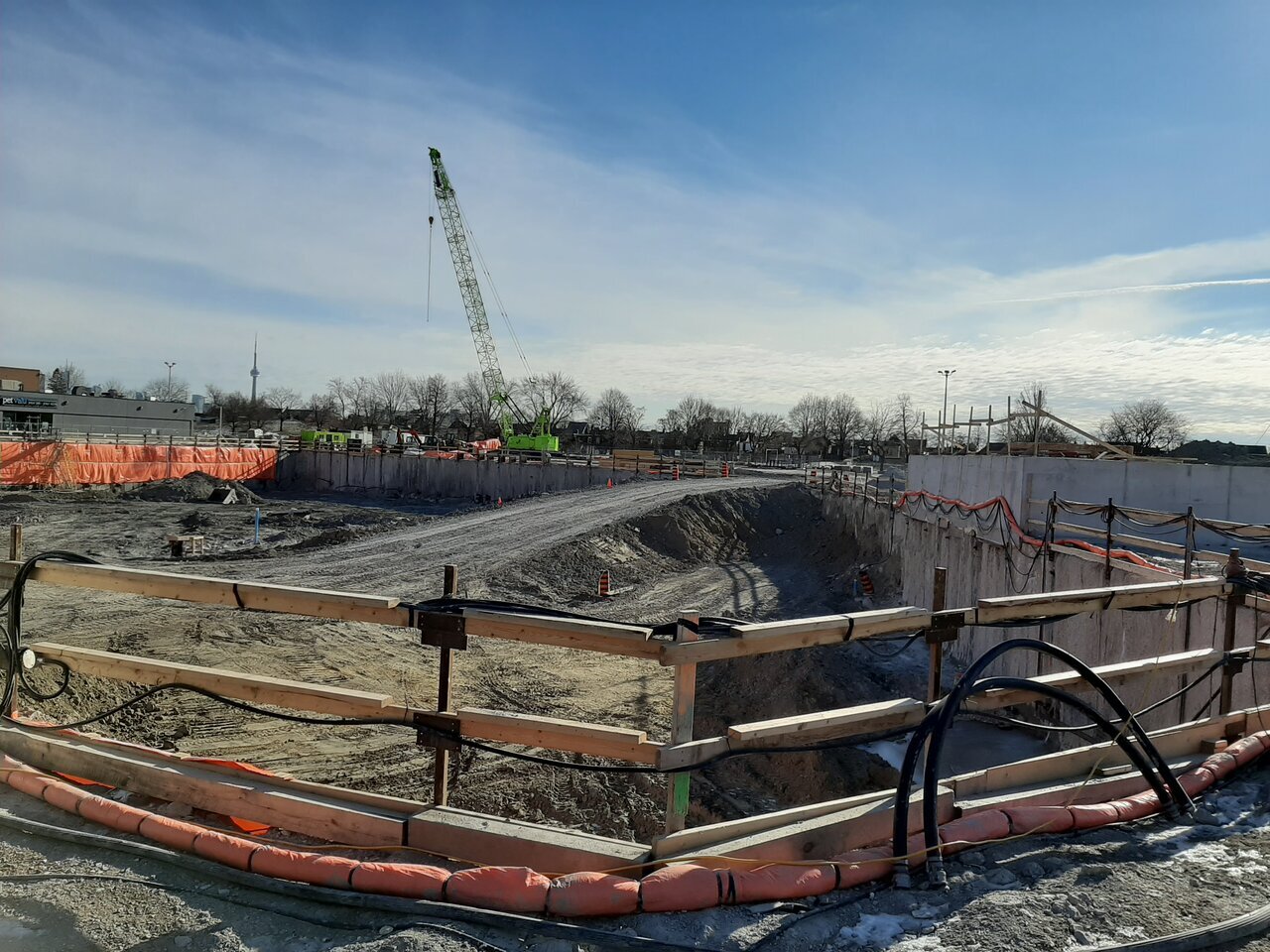 AlbertC
AlbertC
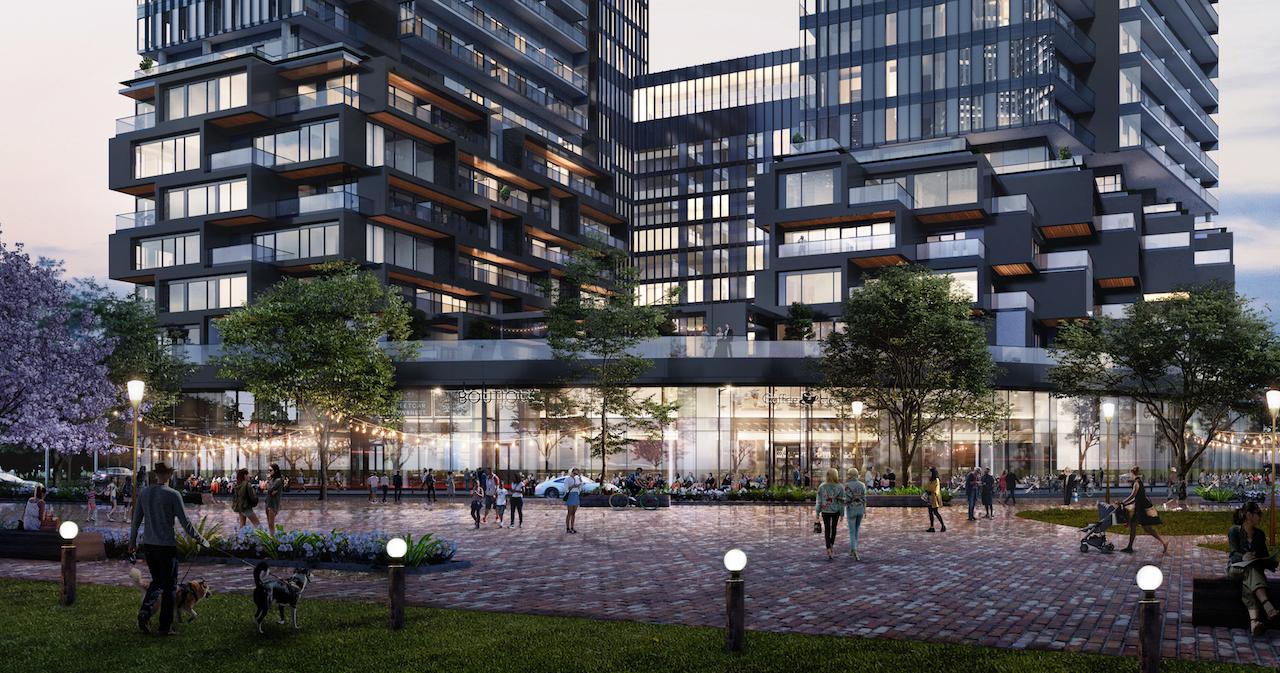 UT
UT
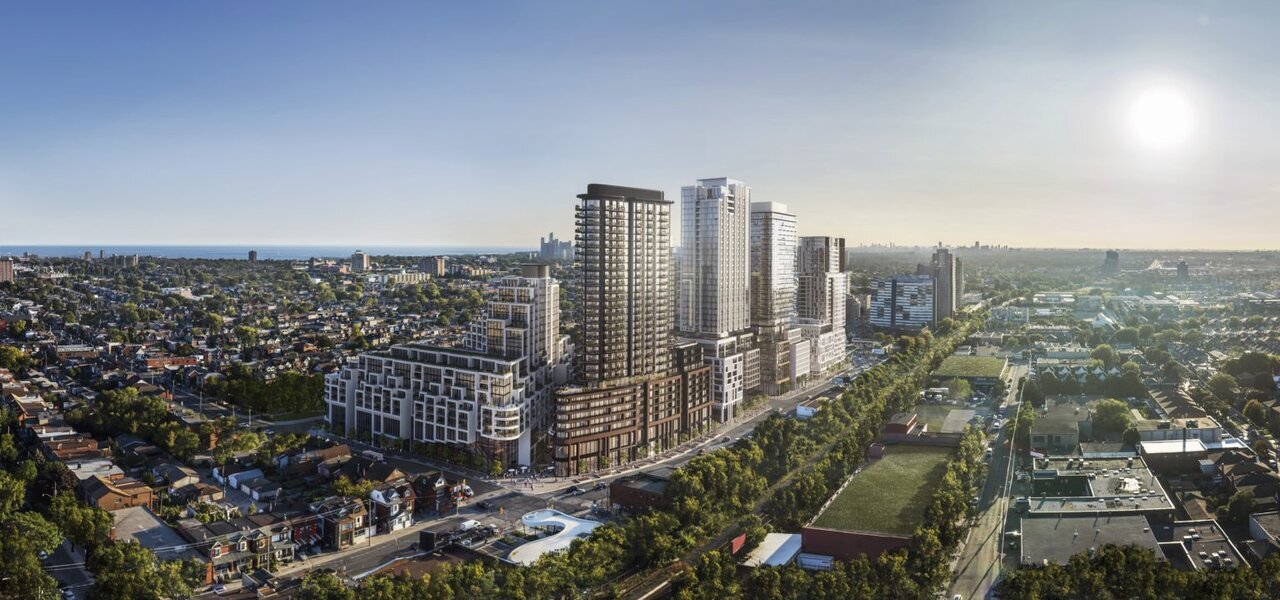 UT
UT
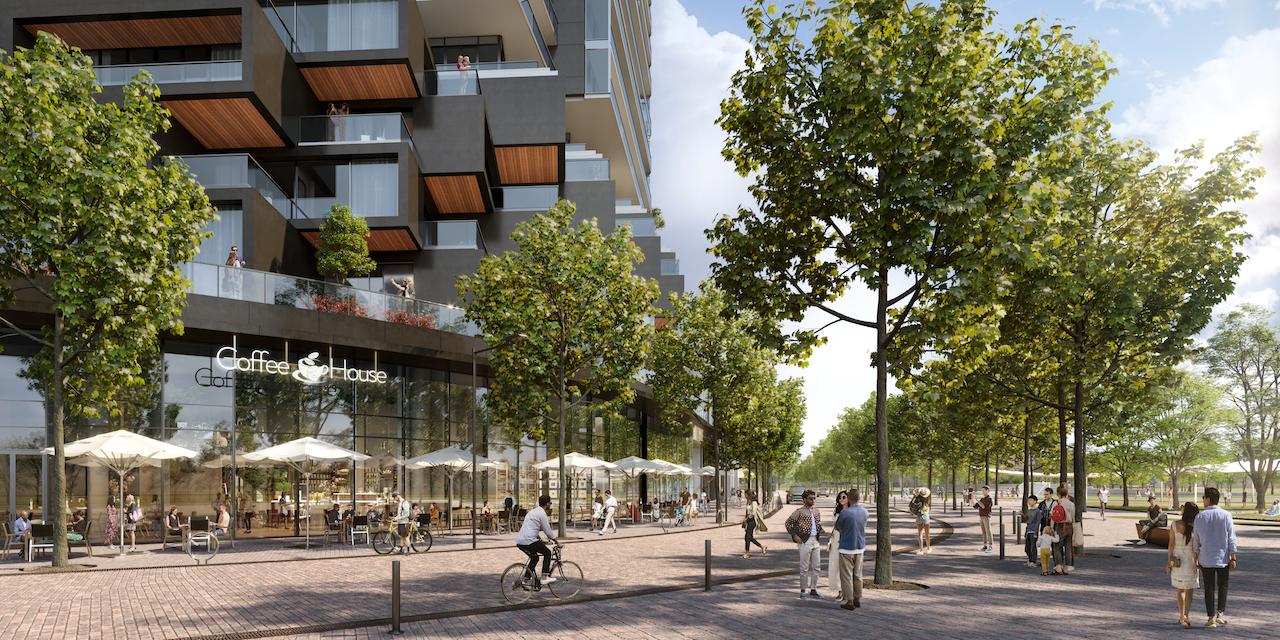 UT
Much more interested in a start for Galleria 3 (111.5m) announced about four months ago.
UT
Much more interested in a start for Galleria 3 (111.5m) announced about four months ago.
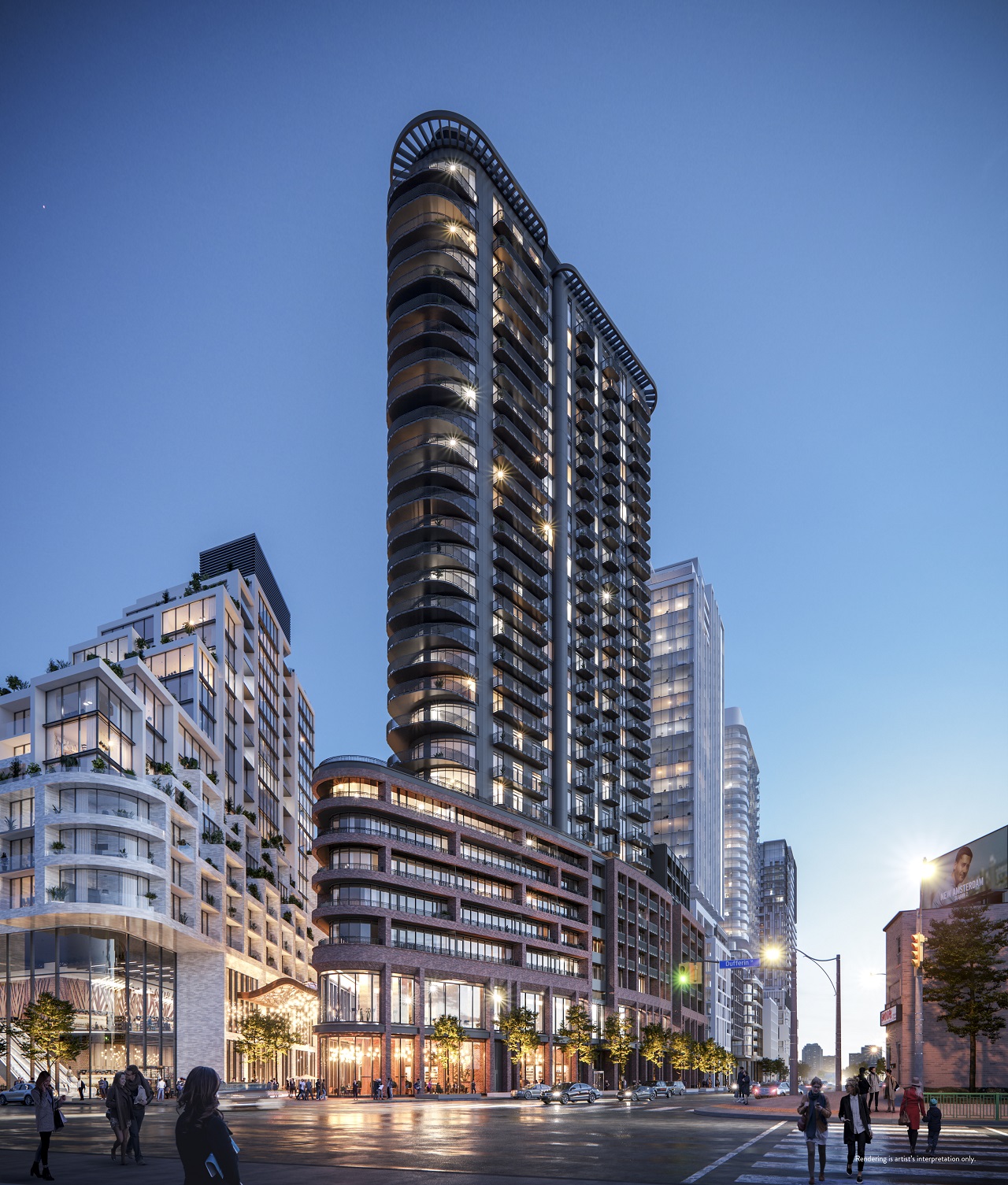 UT
Carlyle Condos - 141.5m - 39s - Carlyle Communities - architectsAlliance - site demolition
Condominiums and the addition of a hotel.
UT
Carlyle Condos - 141.5m - 39s - Carlyle Communities - architectsAlliance - site demolition
Condominiums and the addition of a hotel.
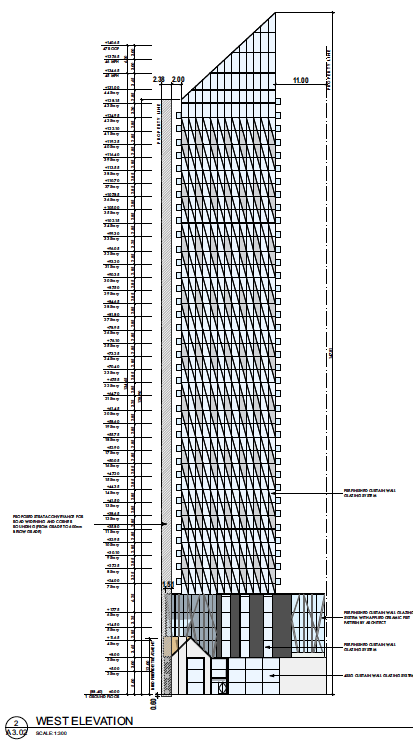 PMT
PMT
 AHK
AHK
 UT
UT
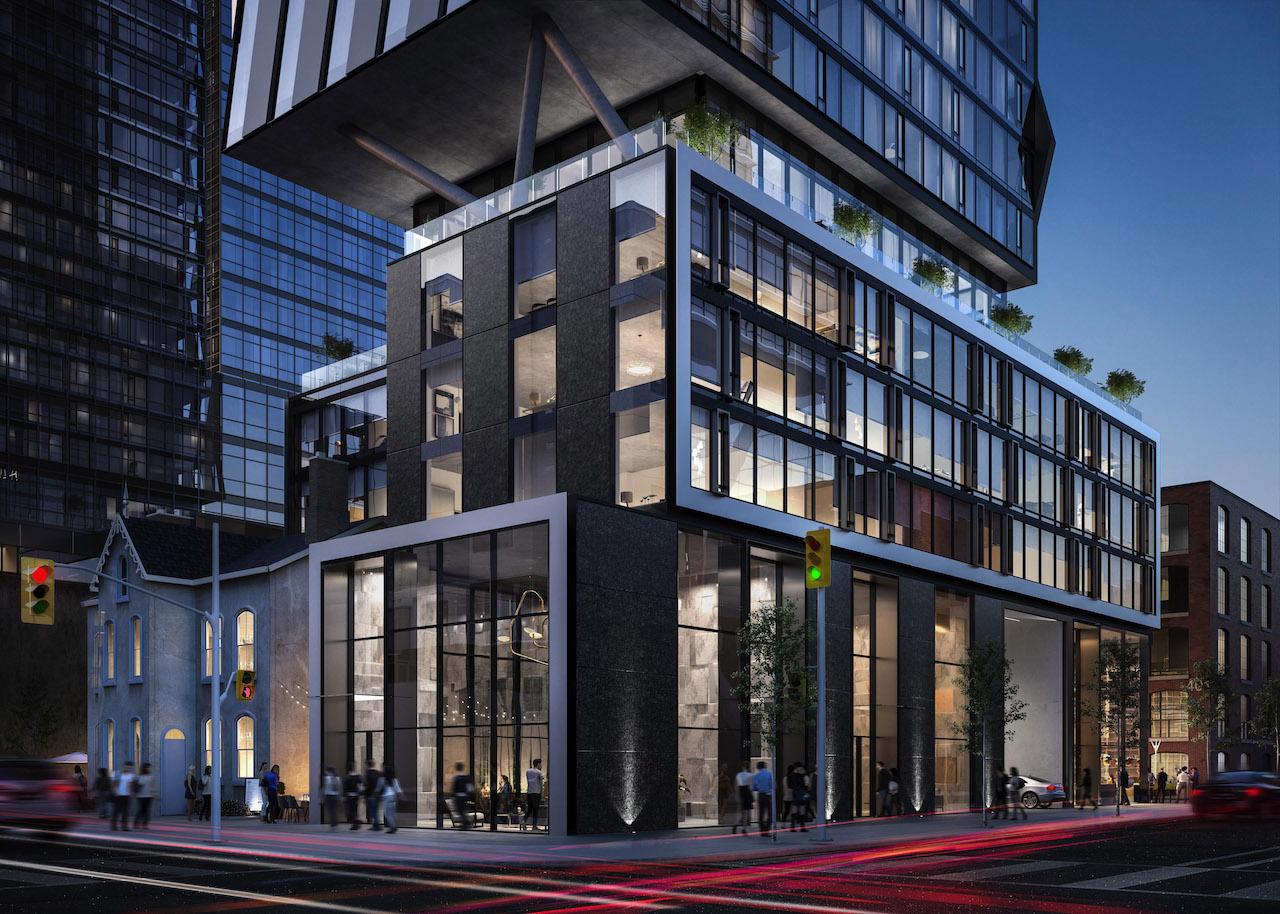 UT
Jac Condos - 108m - 34s - Graywood - Turner Fleischer - pre-construction
The podium of this condo and retail development includes a recreated Beaux Arts mansion (1902 ) that almost completely destroyed by 2 fires (in 2016 and 2019).
UT
Jac Condos - 108m - 34s - Graywood - Turner Fleischer - pre-construction
The podium of this condo and retail development includes a recreated Beaux Arts mansion (1902 ) that almost completely destroyed by 2 fires (in 2016 and 2019). Due in part to its proximity to Ryerson University, the ‘new’ heritage component (bottom centre of first render) is now planned to host a library, coffee bar, tech lounge, study rooms, yoga and a movie/gaming space.
 AlbertC
AlbertC
 AlbertC
Reunion Crossing - 11s - Diamond Kilmer - Giannone Petricone - u/c
A mix of condos, townhouses and retail.
AlbertC
Reunion Crossing - 11s - Diamond Kilmer - Giannone Petricone - u/c
A mix of condos, townhouses and retail.
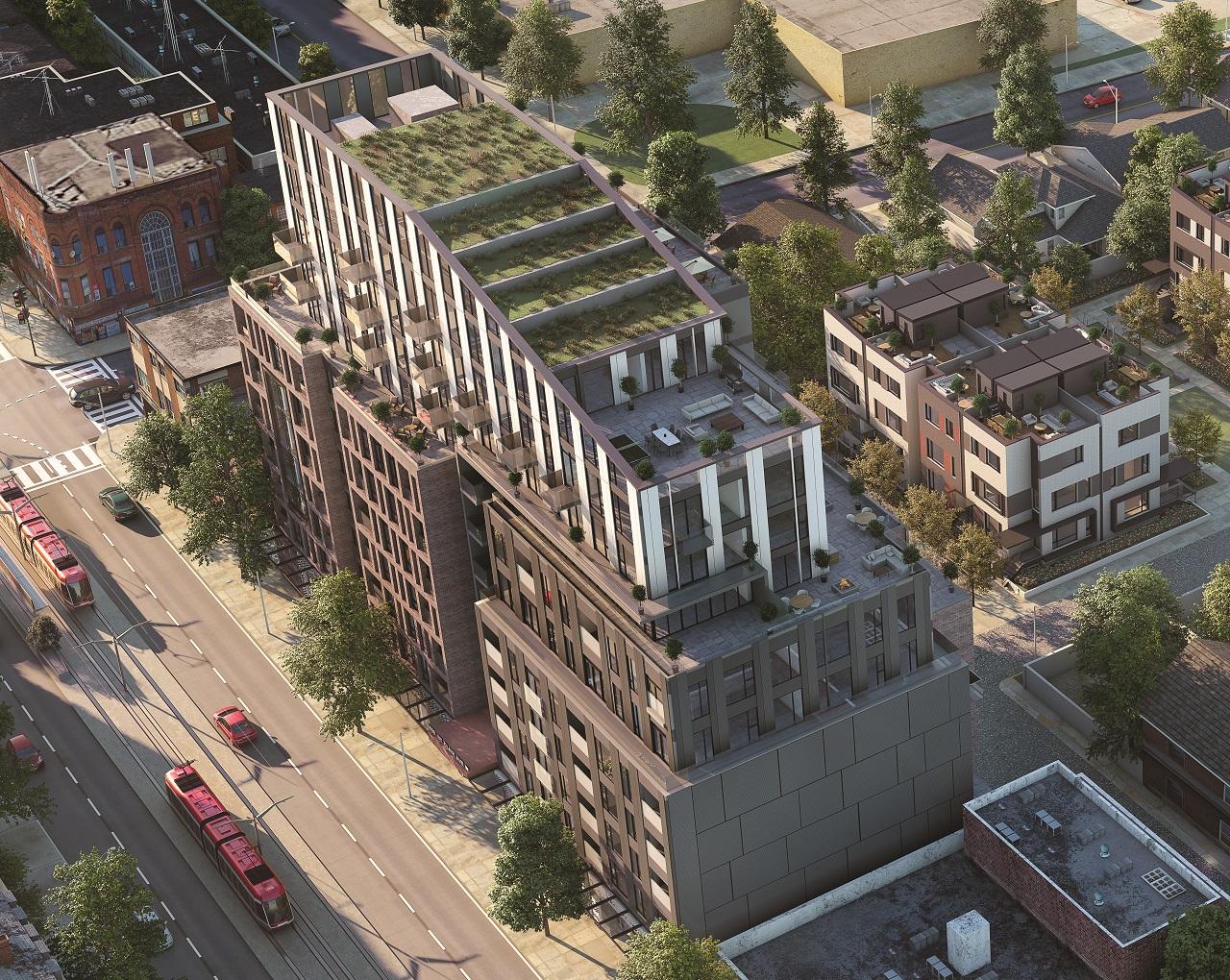 UT
Photo from 3 weeks ago - crane is now up (but no pics).
UT
Photo from 3 weeks ago - crane is now up (but no pics).
 AlbertC
Garden District Condos - 100m - 32s - Hyde Park - architectsAlliance - u/c
AlbertC
Garden District Condos - 100m - 32s - Hyde Park - architectsAlliance - u/c
 AlbertC
AlbertC
 brianyyz
Timber… ;-)
brianyyz
Timber… ;-)
 AlbertC
AlbertC
 AlbertC
350 Davenport - 30m - 8s - BBB - pre-construction
AlbertC
350 Davenport - 30m - 8s - BBB - pre-construction
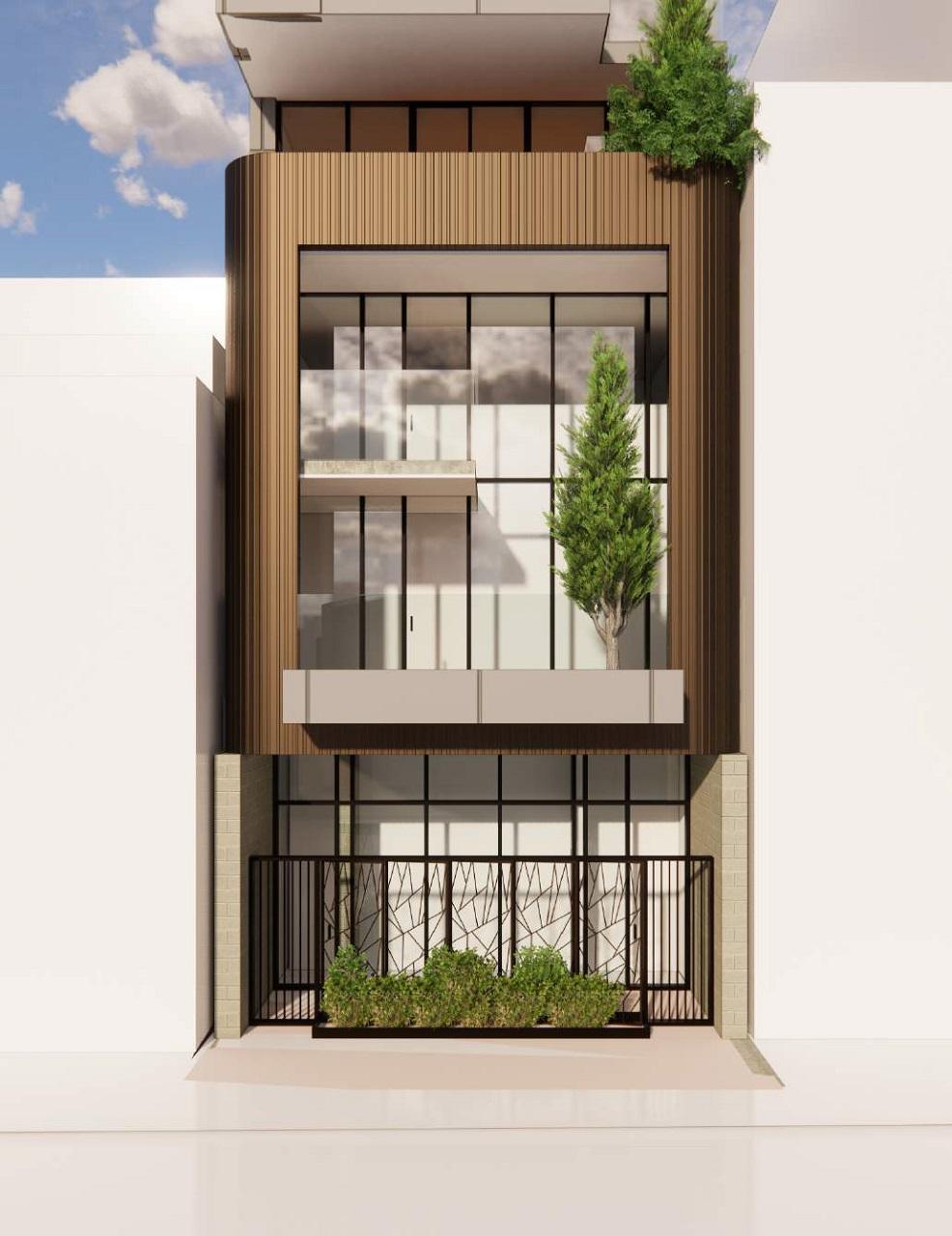 UT
UT
 UT
To be tucked in here (2s brick and frame building would be demolished).
UT
To be tucked in here (2s brick and frame building would be demolished).
 AlbertC
Nordic Condos - 41m - 12s - Collecdev - gh3 - site demolition
A portion of the last remaining building to be demolished on the large site (shot on Jan. 1), likely gone now.
AlbertC
Nordic Condos - 41m - 12s - Collecdev - gh3 - site demolition
A portion of the last remaining building to be demolished on the large site (shot on Jan. 1), likely gone now.
 drum118
drum118
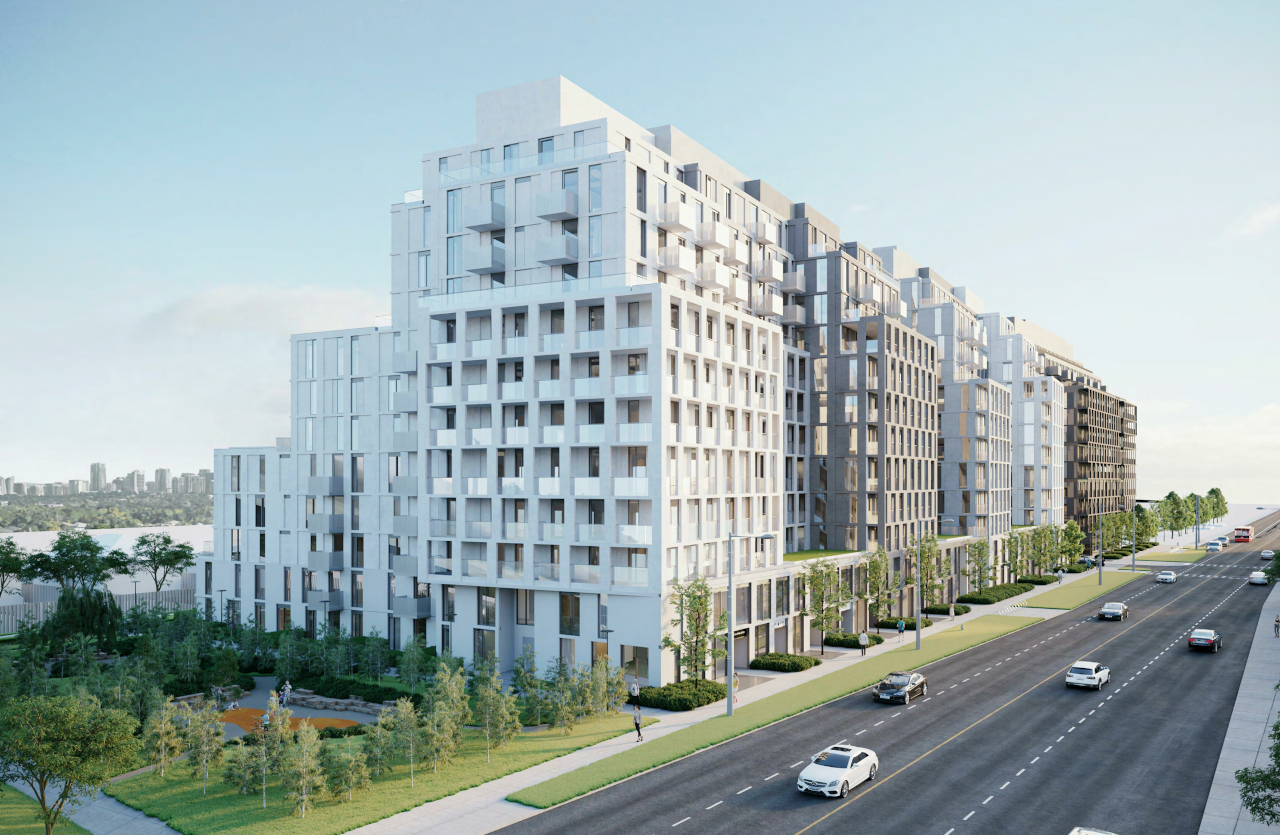 UT
Geary Factory Lofts - 4s - Intentional Capital - RAW Design - pre-construction
UT
Geary Factory Lofts - 4s - Intentional Capital - RAW Design - pre-construction
 ADRM
ADRM
 ADRM
ADRM
 ProjectEnd
CAMH Queen Street Redevelopment - ?m - CAMH - KPMB - pre-construction
Just a few more renders of this latest phase that was honoured last month with a 2020 Canadian Architect AWARD OF EXCELLENCE.
ProjectEnd
CAMH Queen Street Redevelopment - ?m - CAMH - KPMB - pre-construction
Just a few more renders of this latest phase that was honoured last month with a 2020 Canadian Architect AWARD OF EXCELLENCE. The jurors noted “This is a big building that seems comfortable, with qualities of delicacy and softness. It brings something quiet, even if it’s busy from a programmatic point of view”.
 AlbertC
AlbertC
 AlbertC
AlbertC
 AlbertC
57 Brock - 25m - 7s - Block - RAW Design - u/c
AlbertC
57 Brock - 25m - 7s - Block - RAW Design - u/c
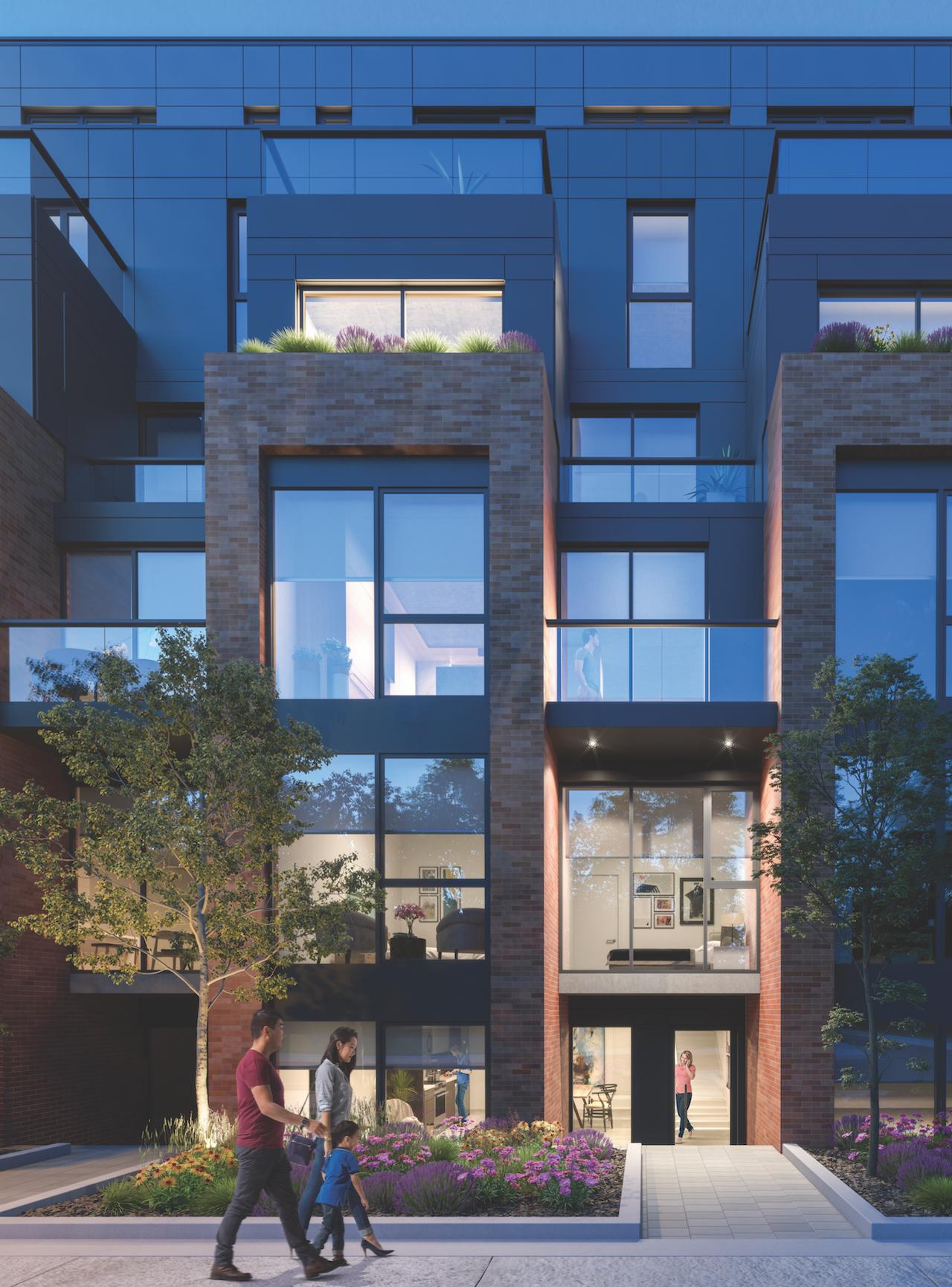 UT
UT
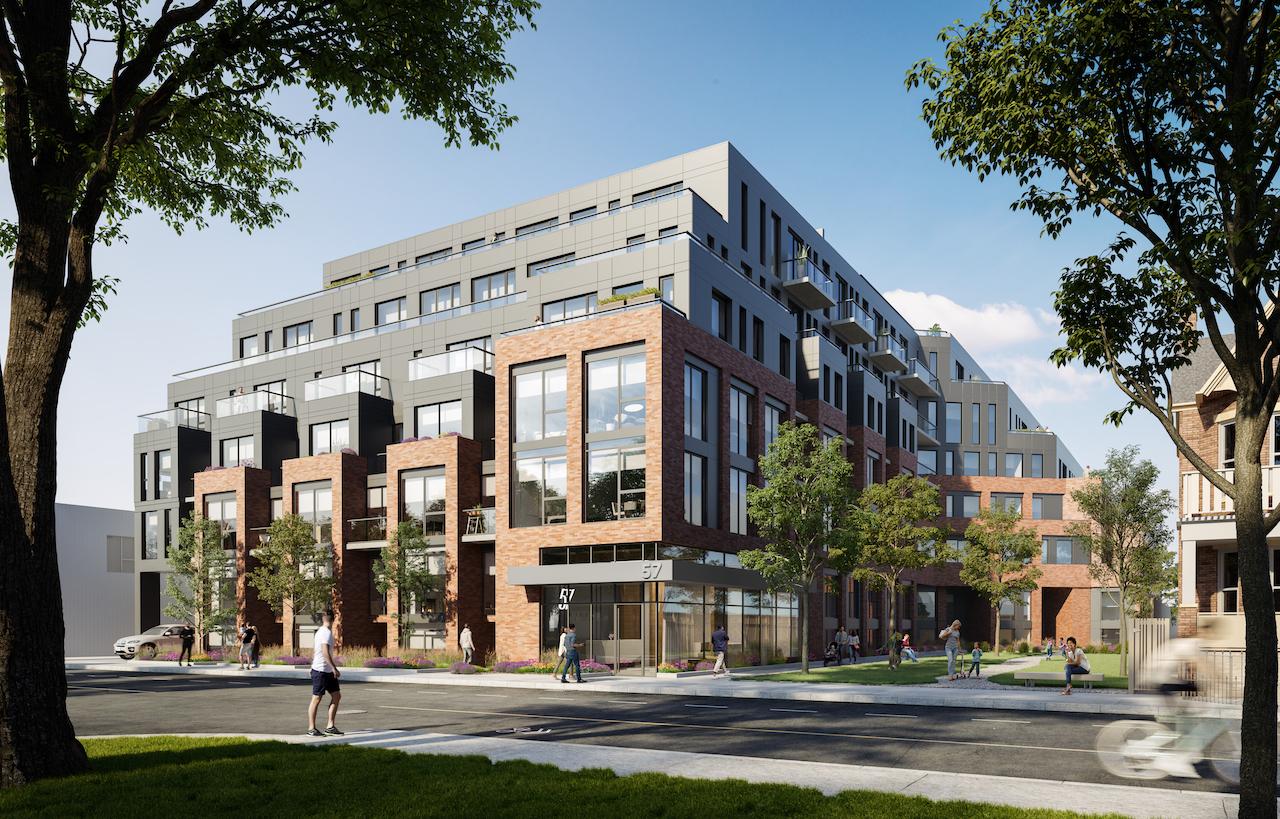 UT
UT
 WestEnd
WestEnd



