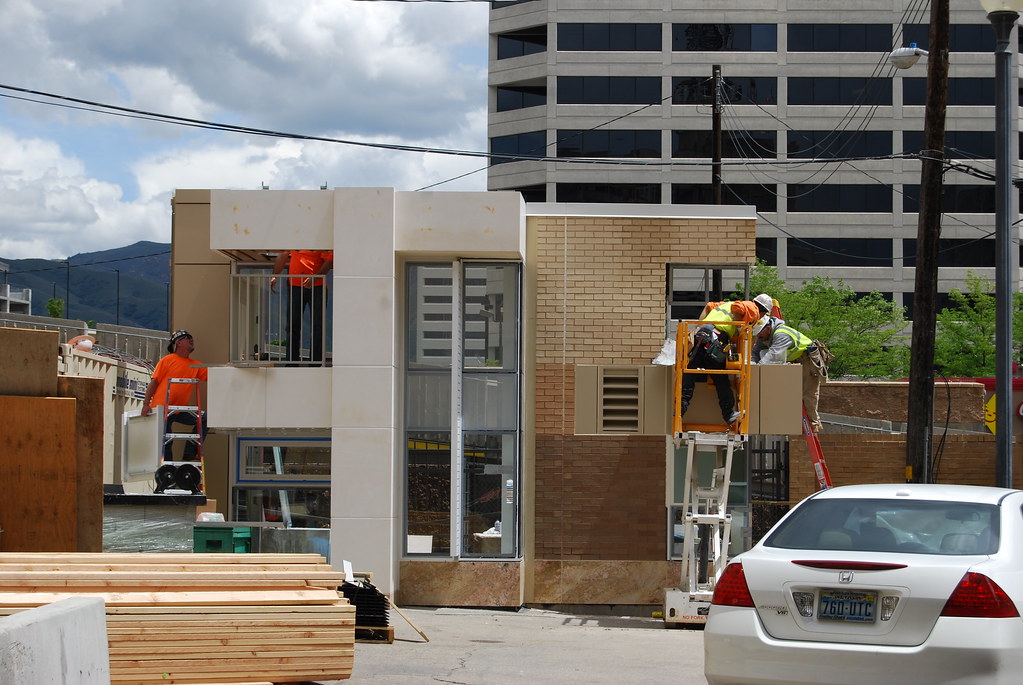Quote:
Originally Posted by SLCdude

Anyone know what this is?
 |
It's a mock-up of the various materials and details of the building cladding. They are common in large projects to see how everything looks and fits together and allow the contractors and architects to iron out any problems before beginning full-scale construction:
http://c.ymcdn.com/sites/www.nibs.or...057_EE14-4.pdf



