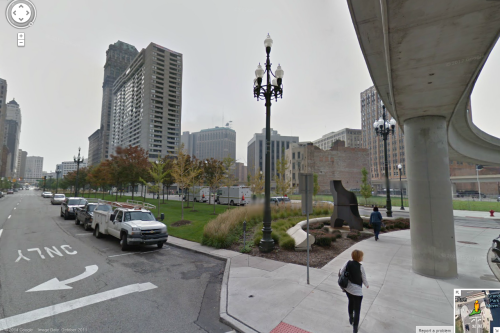Who knows, since it's going to take 3 years to even get this built, maybe demand will skyrocket by then and they'll add a tower on the end before starting construction.

I also sort of think the rendering actually makes the building look smaller than it actually will be. It's actually the same height as the Claridge. If it's going to be 7 floors than it
has to be the same height. If you're standing at Adams and Woodward, it'll peek over the tree canopy of the park.
The bottom rendering seems totally out of scale. Actually, after looking at it for a while, I noticed that all they did was photoshop the building into a streetview image.


So yea, I think judging its impact just based on the rendering seems a bit flimsy. But nonetheless, it's not the 20 stories everyone was hoping for. I still think it's a good fill, at least.



