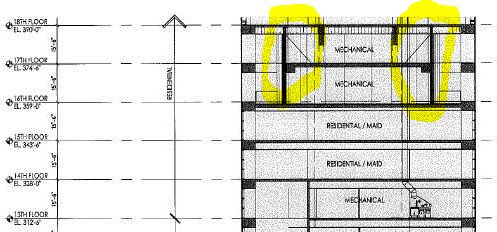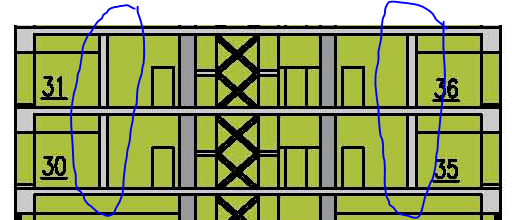Every 12 floors there are 2 mechanical floors which serve triple purpose: 1) accommodate technical stuff; b) connect the building core to the perimeter columns through outrigger walls; c) let air pass through the building, thus minimizing vortex excitation.
While browsing the internet in search of technical data about this building I have not been able to find any floor plans or construction photos of these mechanical floors. I am specifically interested in the outrigger walls: how thick they are, where are they located in plan and how the outrigger walls are connected to perimeter columns. There are hints about the presence of outriggers, but I haven't found any drawings.
I am doing individual structural analysis on the building and would really appreciate some information about the mechanical floor plan.





