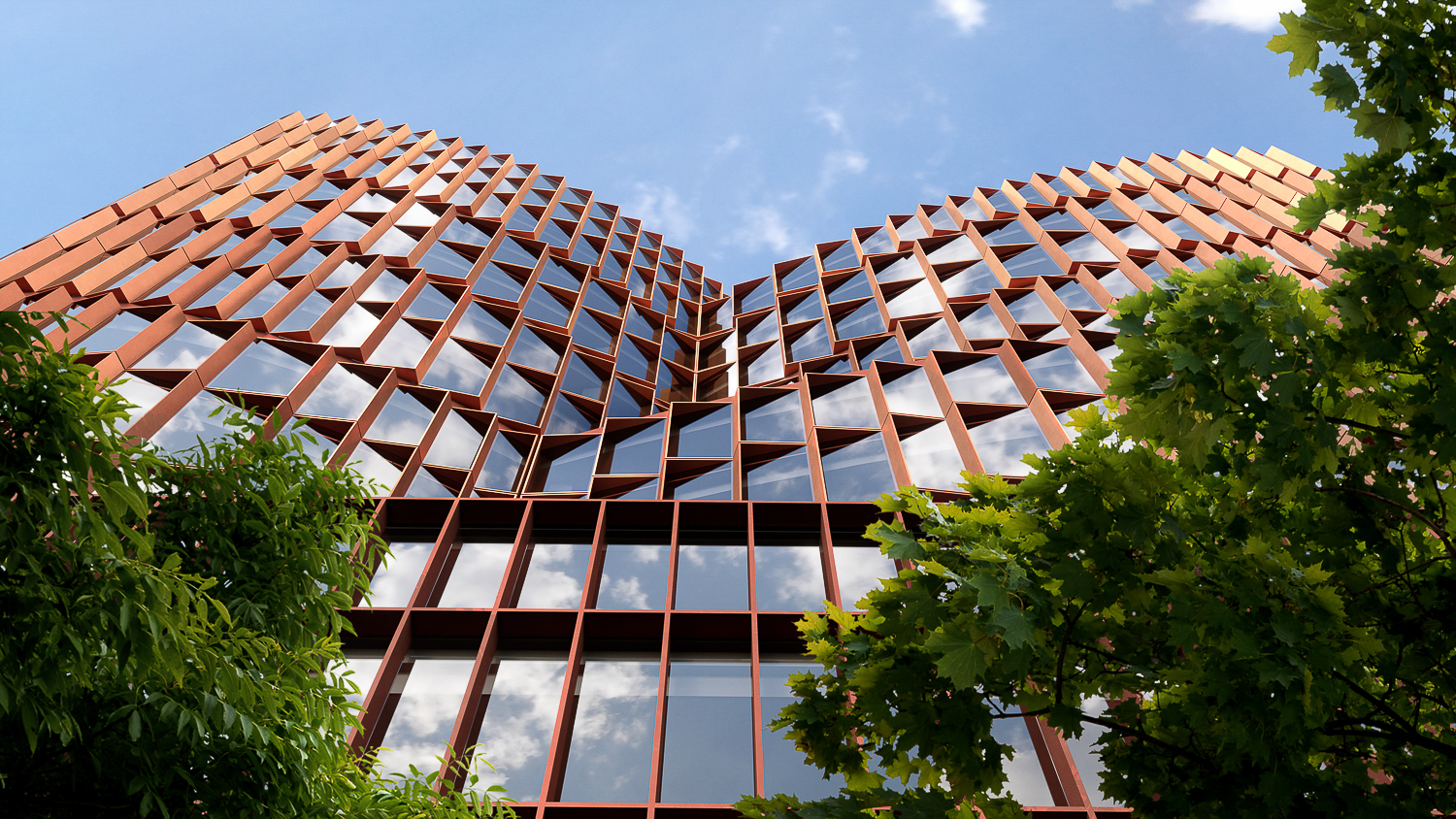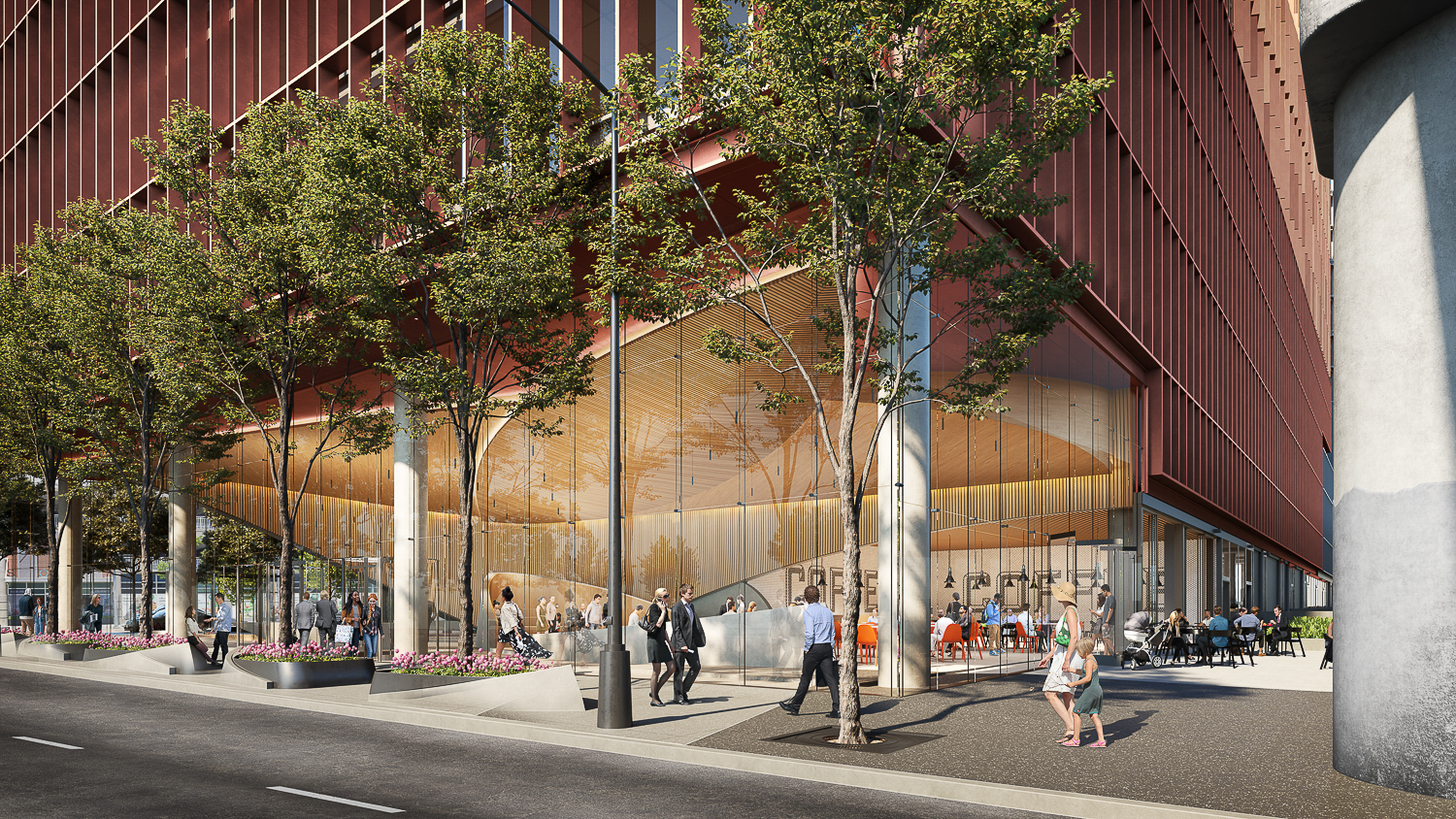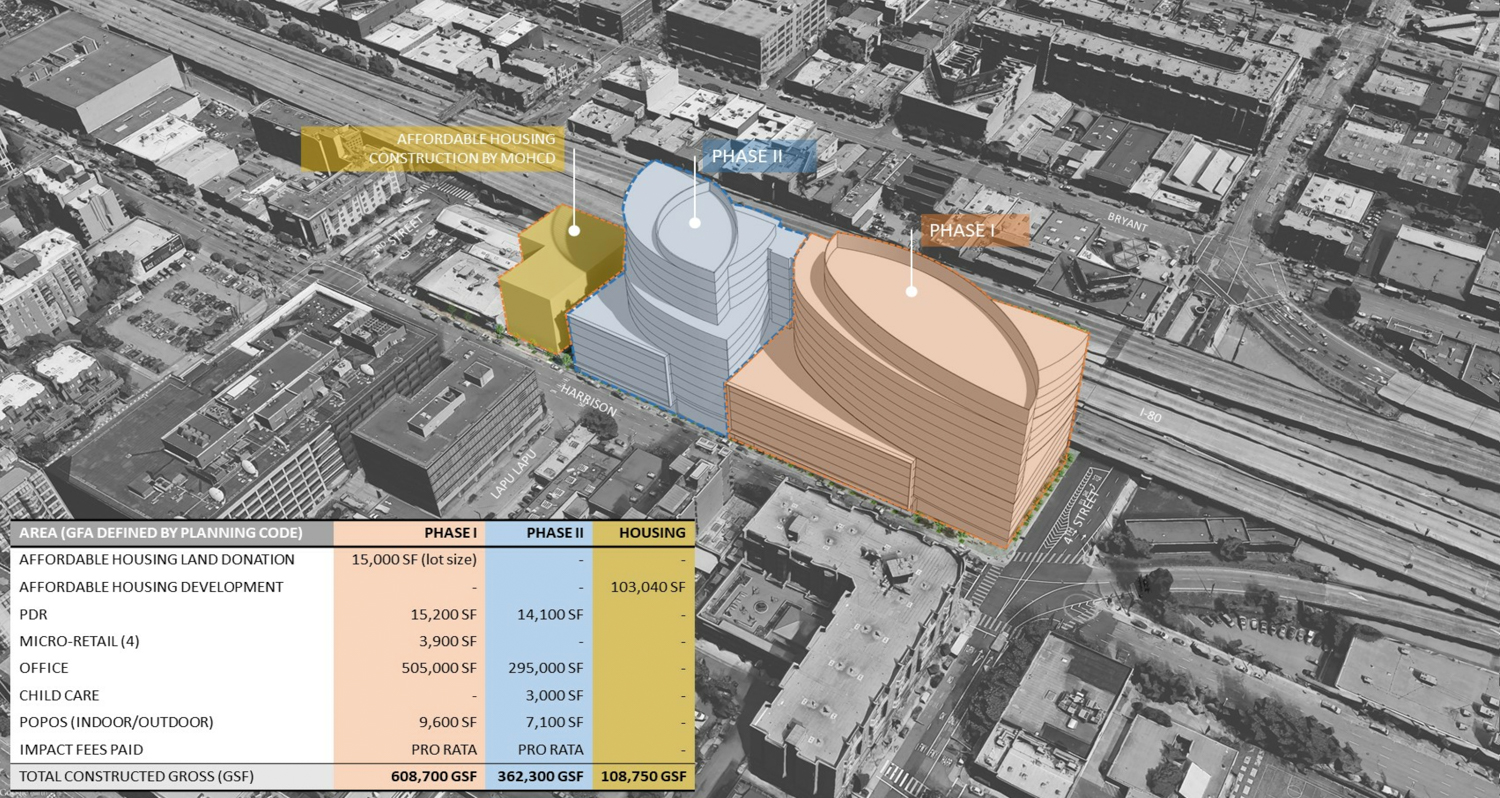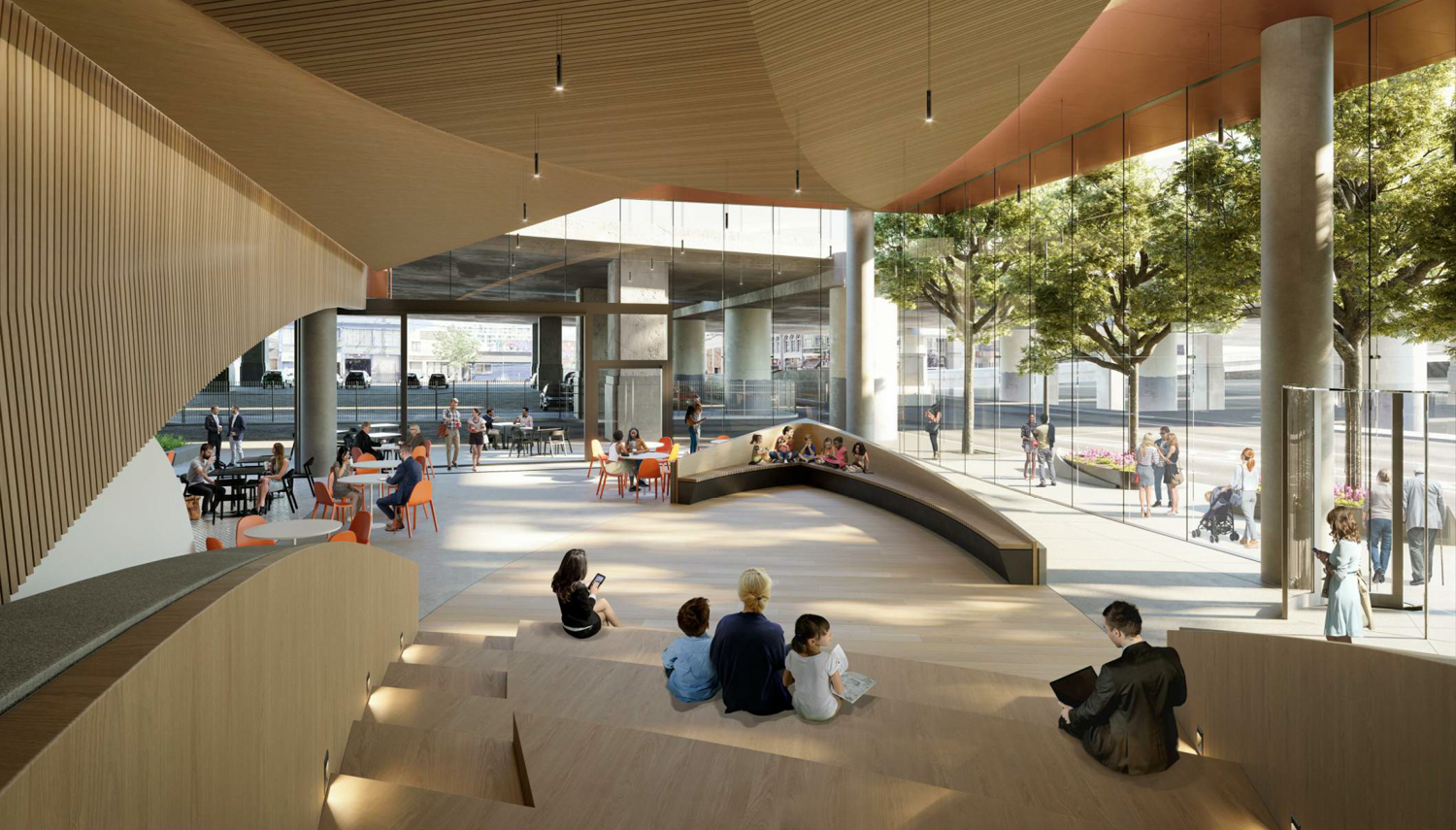 Posted May 24, 2022, 3:46 PM
Posted May 24, 2022, 3:46 PM
|
|
你的媽媽
|
|
Join Date: Jan 2012
Location: The Bay
Posts: 8,798
|
|
Interesting, the modification is actually adding more office space. About 40,000 sq ft more, for a total of 843,200 sq ft of office space. The height has also been updated to 185 ft. Will be interesting to see if this actually goes through given today's office landscape.
The site:
https://goo.gl/maps/tXXA1jBhYscLKStt8
Quote:
Modifications Proposed For 725 Harrison Street, SoMa, San Francisco
BY: ANDREW NELSON 5:30 AM ON MAY 24, 2022
Recently adjusted plans have been filed for the massive office proposal at 725 Harrison Street in SoMa, San Francisco. The base proposal was already approved in 2019, and the new modifications slightly expand the office and industrial components. Boston Properties is responsible for the application.

The proposal includes two components, a 14-story office project at 725 Harrison Street and the dedication of Lot 149 to the city for the future development of a 144-unit affordable housing project. The housing will not be built by Boston Properties but is included in the initial study and evaluation of the community plan.
The new modification includes roughly 40,000 square feet more office space, another 200 square feet for industrial use, and eight new bicycle parking spaces.

With the proposed modifications, the 185-foot tall structure will yield just over a million square feet with 843,200 square feet for offices, 3,900 square feet for ground-floor micro-retail spaces, and 29,500 square feet for PDR uses, and a 3,000 square foot child-care facility with an outdoor play area. Parking will be included for 120 cars and 308 bicycles. The residential component is expected to yield around 108,000 square feet. The project is expected to be carbon neutral and hopes to receive LEED Platinum certification once complete.
HOK Architects is responsible for the design. The overall massing consisted of an eight-story podium capped by two 105-foot tall oval towers. The overall aesthetic will be divided into two towers, making the one project look like two buildings. The stacking and facade treatment will assist in breaking up the overall mass, with the metal panels, glazing, and reliefs designed in response to the site’s solar orientation.
Boston Properties will add two POPOS areas, i.e., Privately Owned Public Open Space, into the neighborhood. An indoor-outdoor space at the corner of Fourth and Harrison Street will offer a lounging place for pedestrians, while a mid-block passage will offer a landscaped shortcut between Harrison Street and Perry Street. For office employees, there will be 14,100 square feet of open space divided across roof terraces on levels 7, 11, 14, and the rooftop.
Construction is expected to be built either in one or two phases. One phase is expected to last around 20 to 28 months to complete, while the two-phase schedule would last as long as 38 months, or just over three years. The phasing would start with the southwest portion and end with the northeast office portion and child care facility.


Construction is expected to cost at least a quarter of a billion dollars. An estimated date for groundbreaking has not yet been established. New building and demolition permits were filed in 2019 but are not issued. SFYIMBY has tried to contact Boston Properties but has not received a reply at the time of publication.
|
https://sfyimby.com/2022/05/modifica...francisco.html

|



