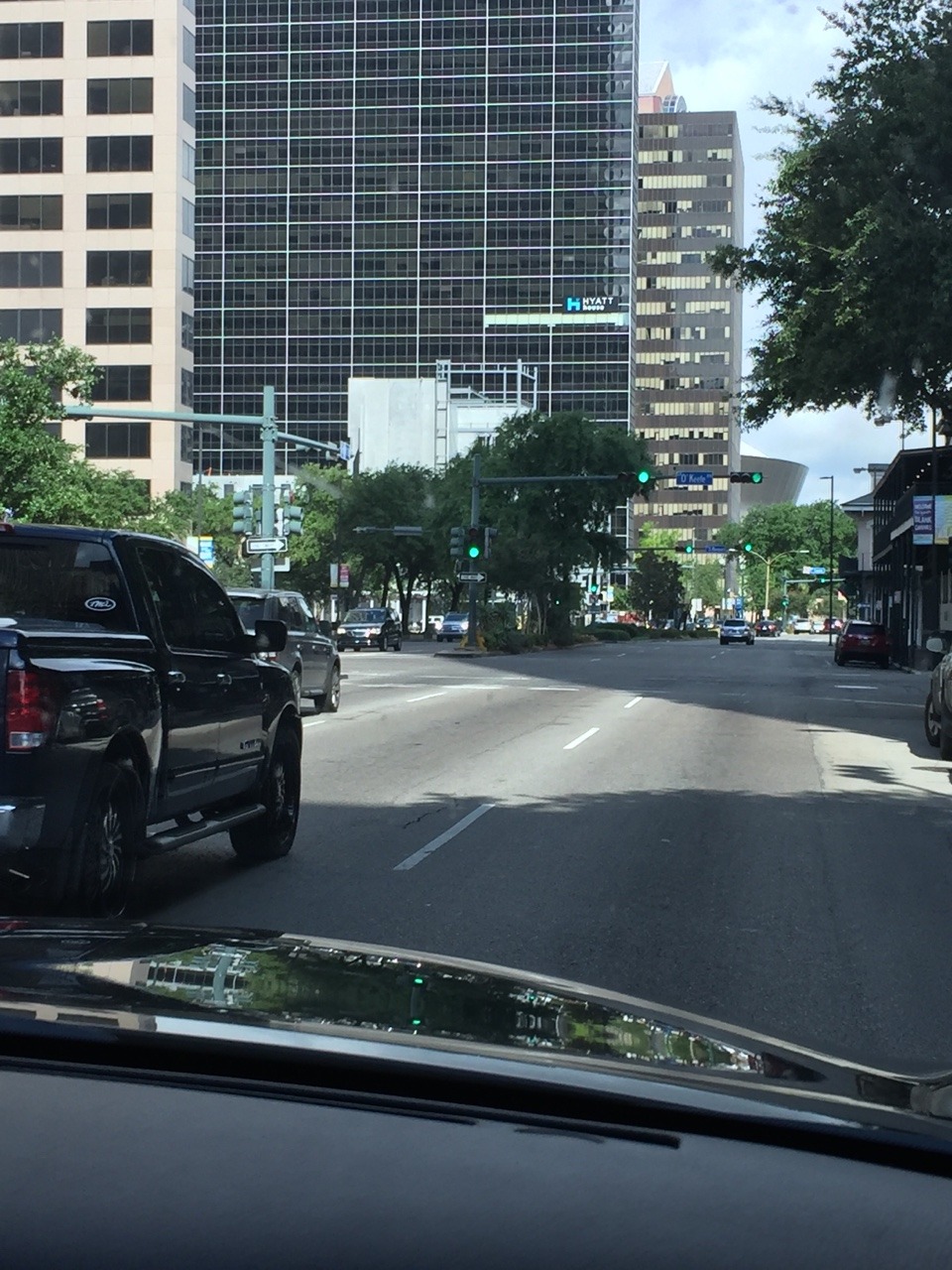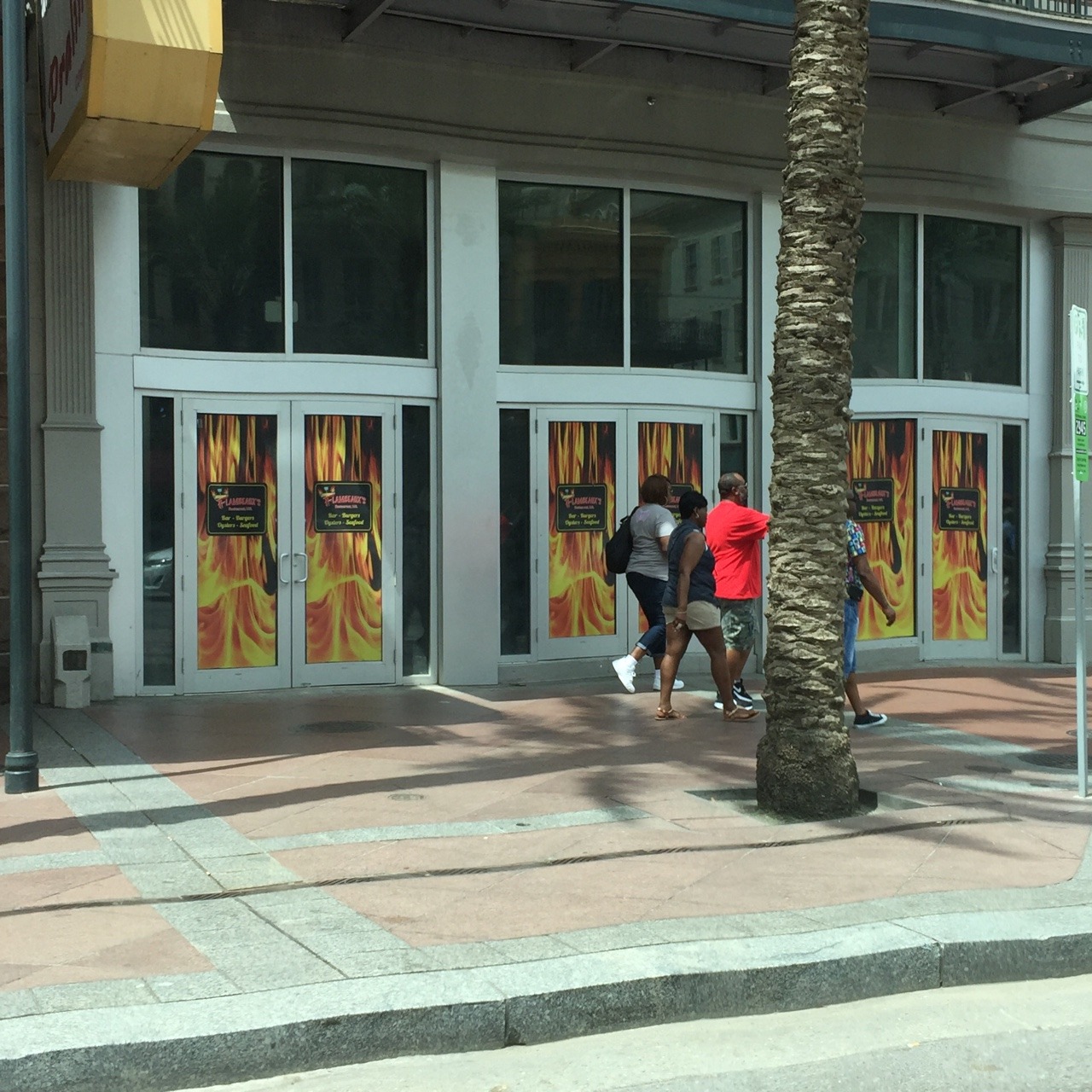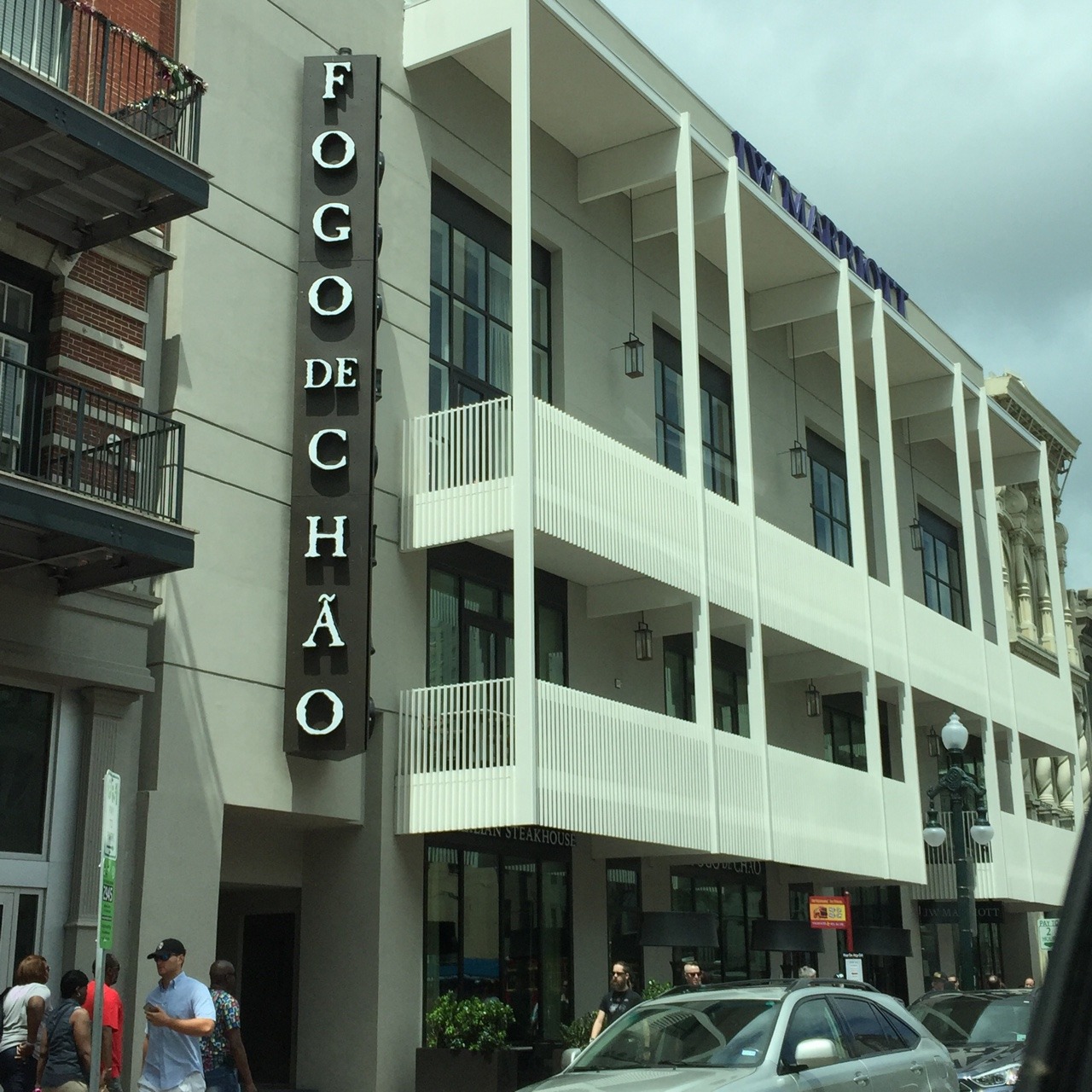Quote:
Originally Posted by prokowave

First details emerge about Sidney Torres' large Bayou St. John Development:
http://midcitymessenger.com/2016/05/...city-planners/
382 proposed residential units on the five acre first phase. Seems like a reasonable amount of density there, with four-story buildings. However, I'm a bit disappointed that they are only proposing two small commercial spaces on two whole blocks in this area. They do say that the next phase - the plot closest to the Bayou will be more commercial - which seems backwards to me. Hopefully that portion will also include residential above commercial space. |
Def think the commercial should be more towards the bayou side. People are going to like to enjoy restaurantds and things on that end not just mid block with nothing to look at.
More Renderings:
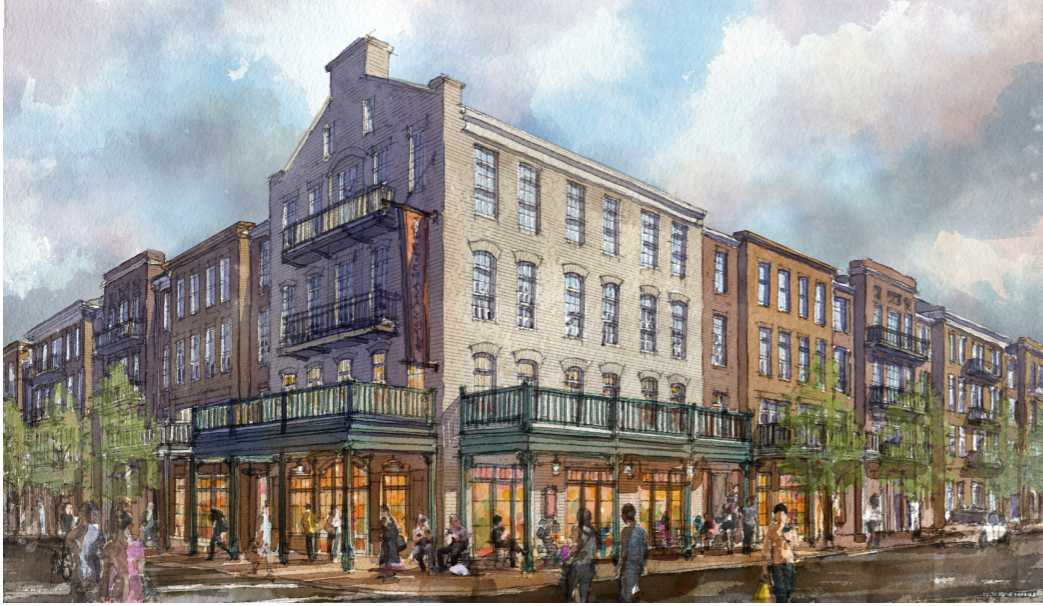
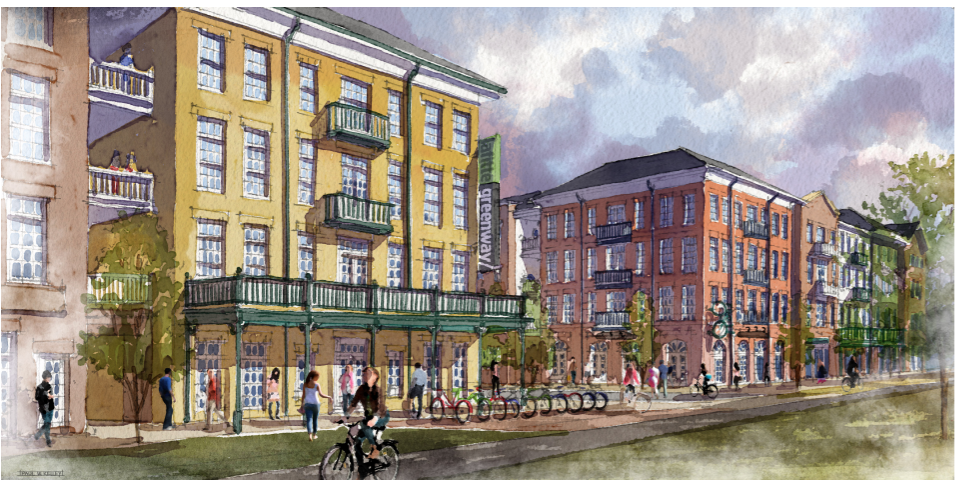
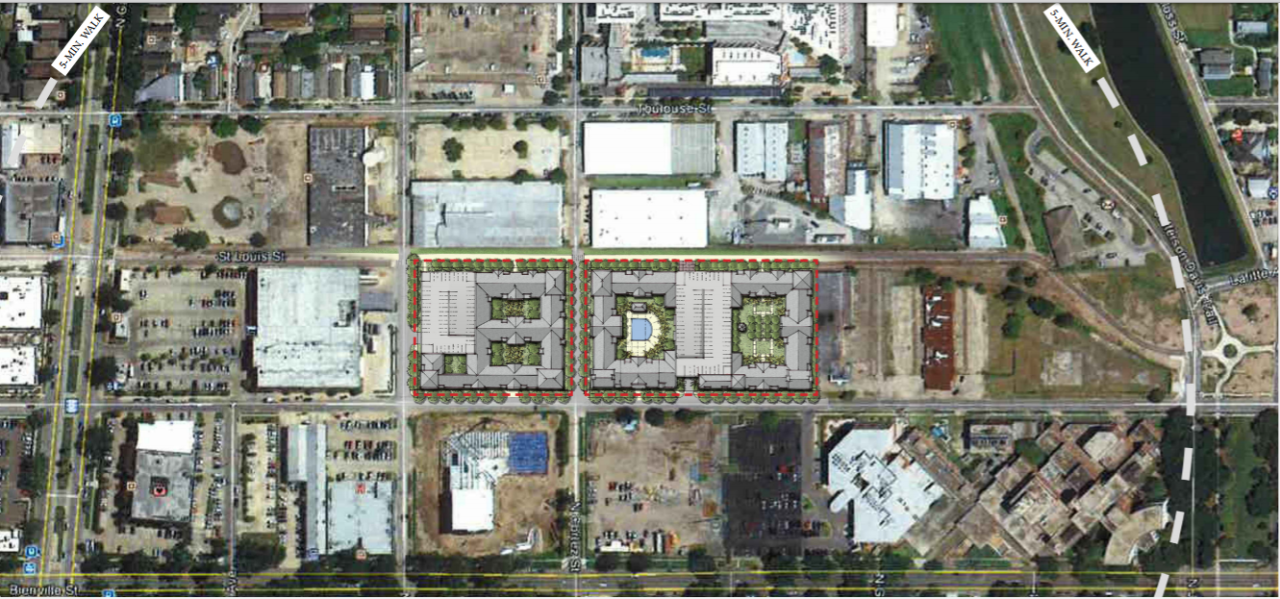
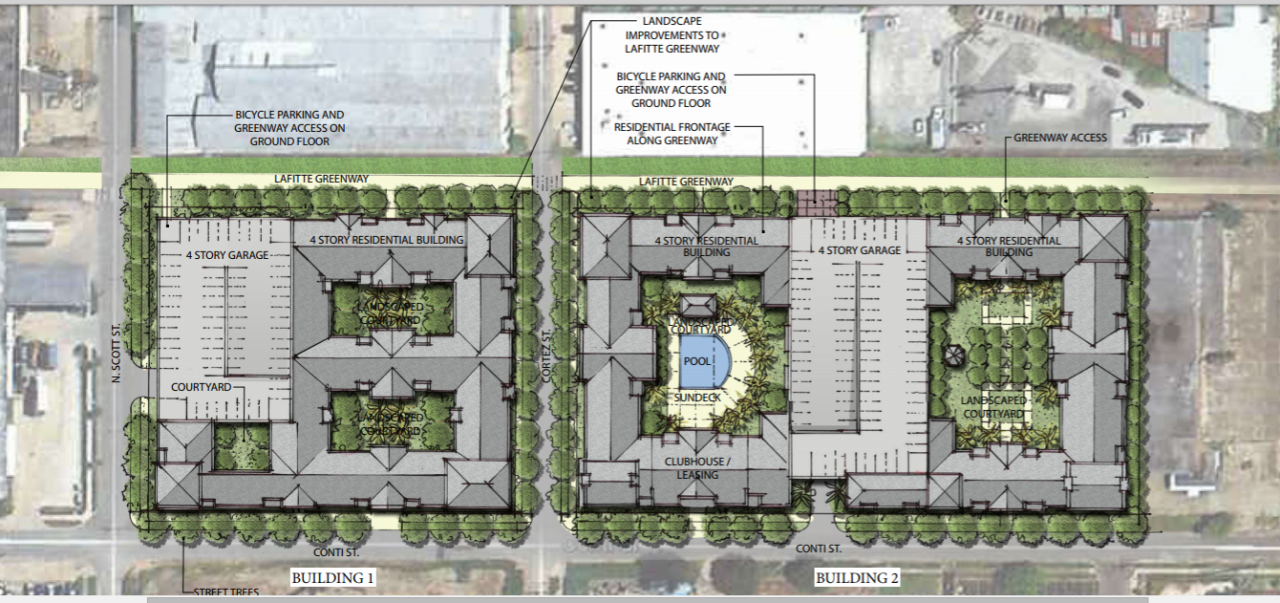
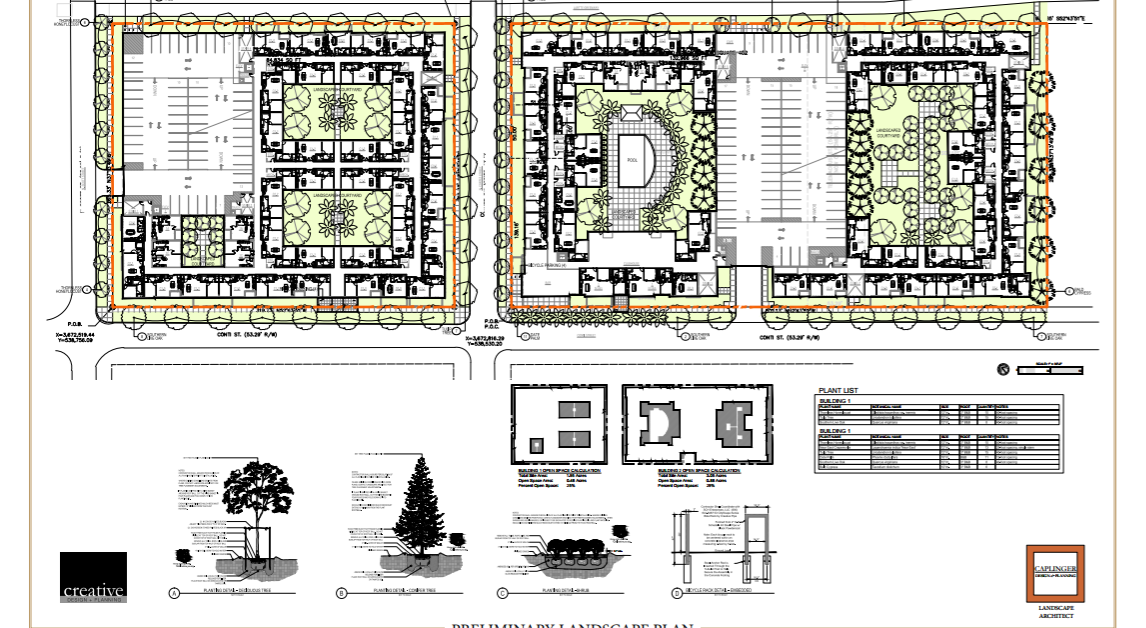
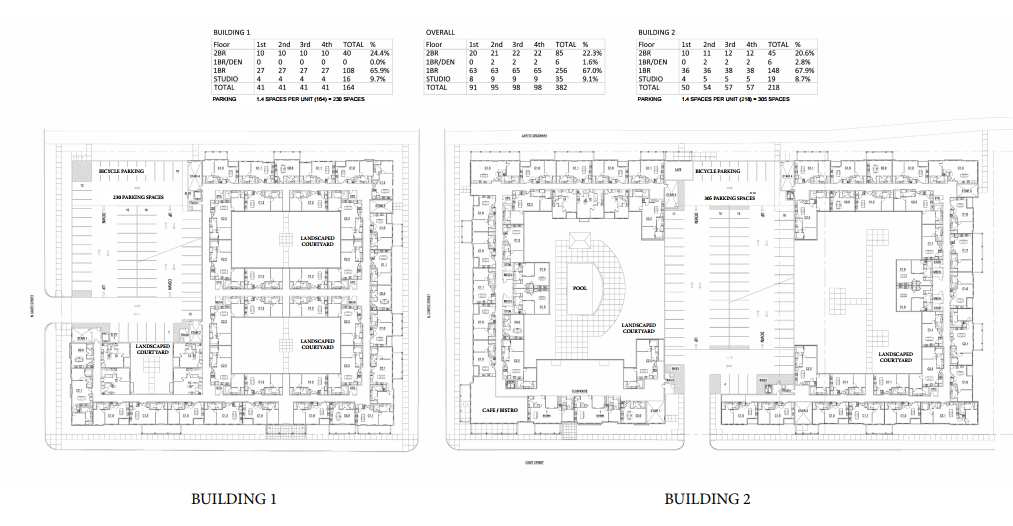
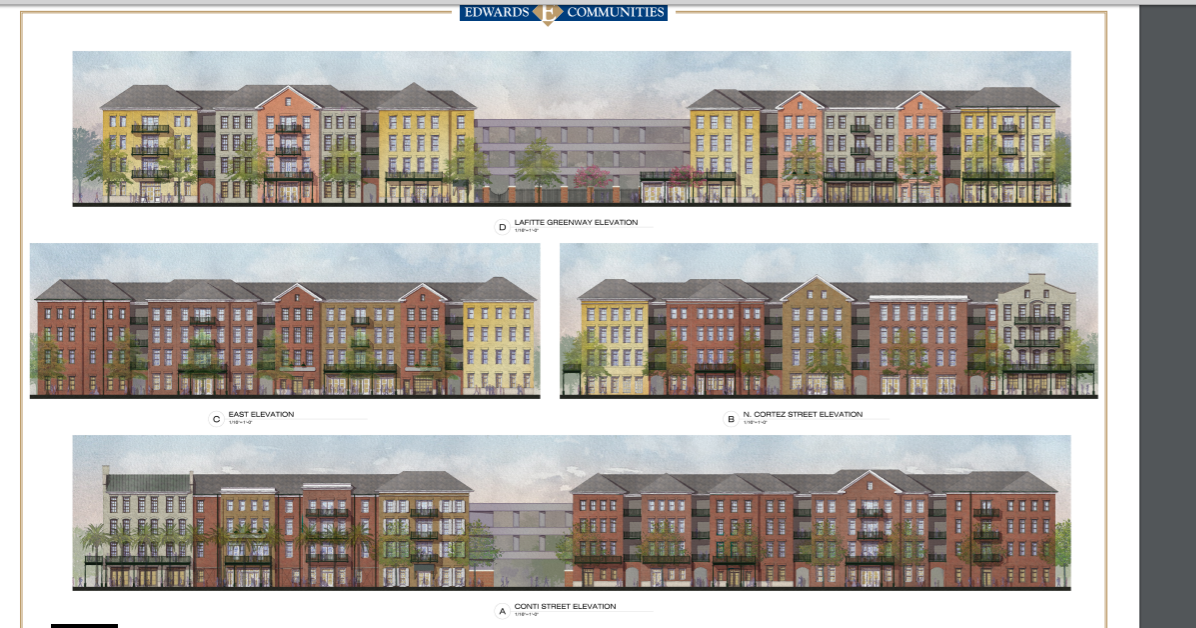

1720 St Bernard Ave·New Construction ·Ref Code: 4FB86S
Print Summary Submit Add to Watch List
Type:
New Construction
Applicant:
Vincent Dileo
Status:
Application Submitted
Date Filed:
5/31/2016 5:05:32 PM
Closed:
No
Description
Permit for Sacred Heart at St. Bernard, a project which will be composed of 53 multifamily units, four story wood construction Type VA, approximately 4,400 square feet of retail space, and an approximately 1,000 square foot public community room through new construction and the renovation of the existing church on-site.
Sheraton on Canal selling part of property to a new developer(not sure what new development is but def wont be hotel)
510 Canal St, 536 Canal St, 532 Canal St, 110 Camp St, 500 Canal St, 1·Conditional Use · Project #ZD066-16 ·Ref Code: S1R1KV
Download (18) Print Summary Submit Add to Watch List
Type:
Conditional Use
Applicant:
C S & M Associate S
Status:
Public Hearing Notice
Date Filed:
4/26/2016 3:24:19 PM
Closed:
No
Description
To amend the CBPCD zoning designation cureently governing the property to remove new Lot CC from CBPCD.
3403 Freret St, 2500 Louisiana Ave, 2520 Louisiana Ave, 2526 Louisiana·Conditional Use · Project #ZD064-16 ·Ref Code: 05XFDL
Download (23) Print Summary Submit Add to Watch List
Type:
Conditional Use
Applicant:
2500 Louisiana LLC
Status:
Public Hearing Notice
Date Filed:
5/9/2016 2:53:28 PM
Closed:
No
Description
Conditional Use to permit a new 7,250 square feet medical facility in an HU-MU zoning district
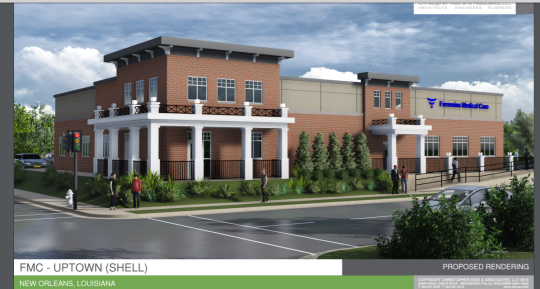
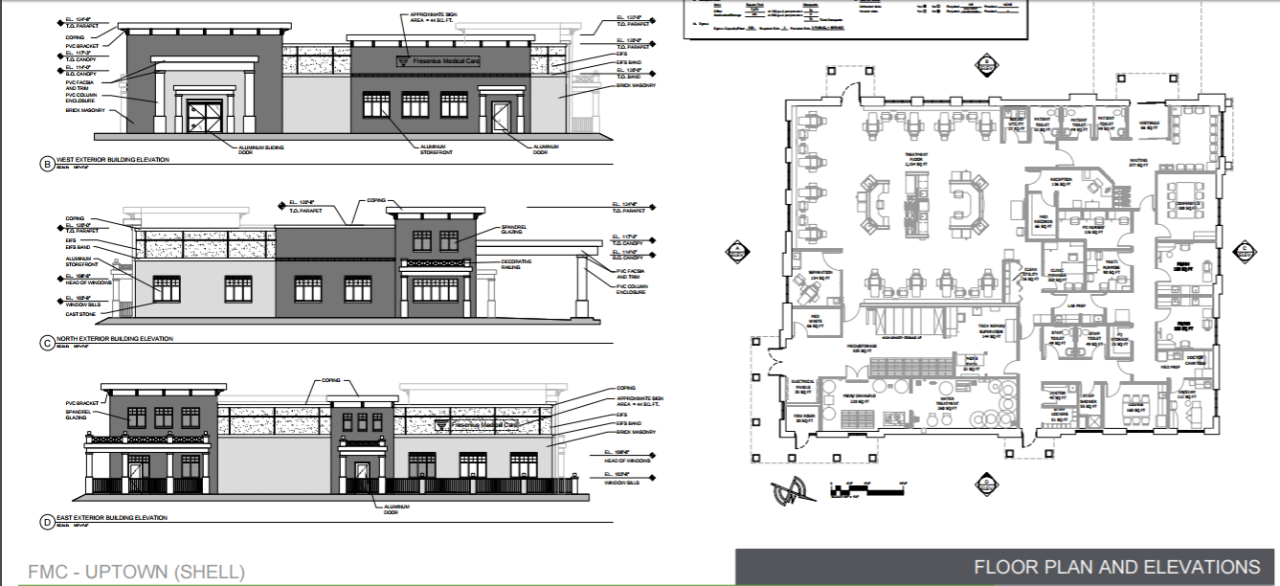
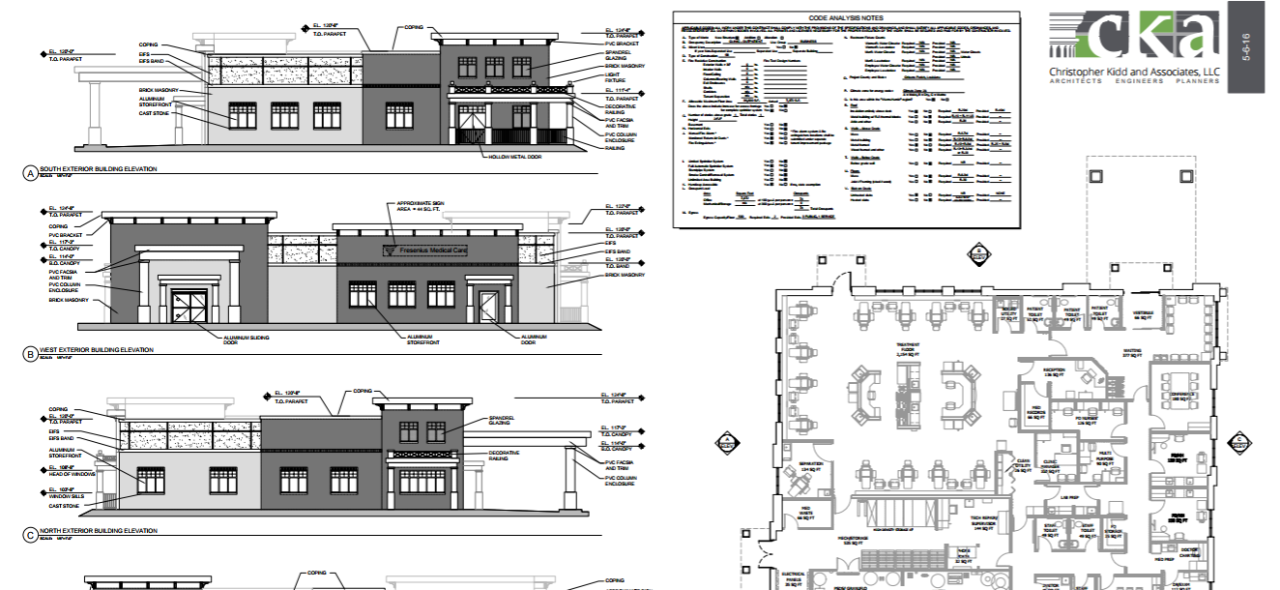
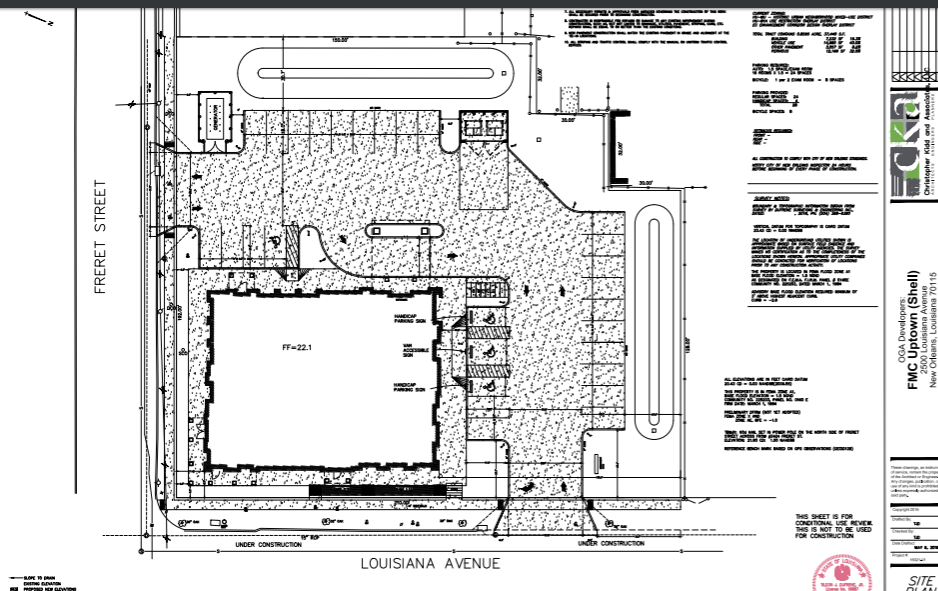
1449-1463 N Claiborne Ave, 1615-1617 Kerlerec St, 1454-1460 N Derbigny·Conditional Use · Project #ZD062-16 ·Ref Code: 174FM7
Download (19) Print Summary Submit Add to Watch List
Type:
Conditional Use
Applicant:
Professional Funeral Services, Inc
Status:
Completeness Review
Date Filed:
5/23/2016 3:51:16 PM
Closed:
No
Description
Conditional Use to establish a reception facility in a HU-B1 District
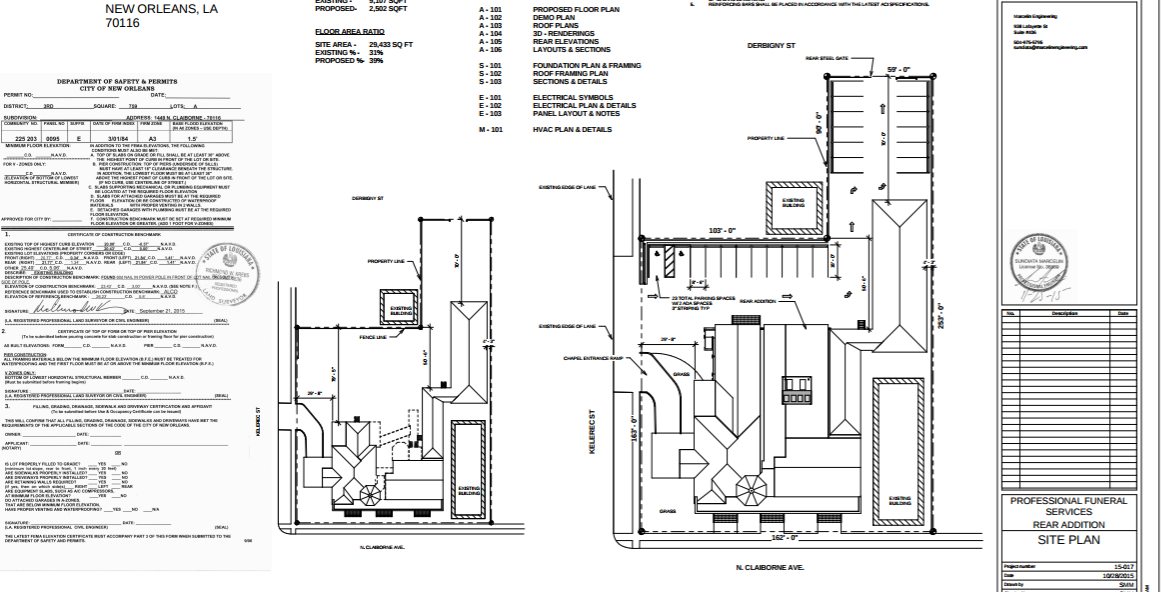
6701 Stars & Stripes Blvd·New Construction ·Ref Code: FP1577
Print Summary Submit Add to Watch List
Type:
New Construction
Applicant:
Jack Sawyer
Status:
Application Submitted
Date Filed:
5/31/2016 12:56:00 PM
Closed:
No
Description
This project involves the new construction of a steel framed boathouse at Southshore Harbor in New Orleans. The boathouse will be the home of a restored WWII-era PT boat owned by the National WWII Museum. The boathouse will be an open-air space with sliding doors on the long sides to open it up to exterior breezes. The boathouse will also be built below the FEMA base flood elevation (in order to serve its function as a boathouse) and the walls will therefore be built as “break-away” panels. See diagram on sheet 1.2 of attached drawings. This project includes no mechanical or plumbing systems and the electrical portions of the project are estimated to cost less than $15,000 therefor stamped electrical drawings are not included. See sheet E1 for more information on the limited electrical scope of work. This project is Phase 1 in a larger development called “Lakeshore Landing” seeking to reenergize Southshore Harbor over the coming years. Later phases will include renovation of the adjacent former Bally’s Casino building shown on sheet C1 and 1.10 of the attached drawings
4221 Old Gentilly Rd·New Construction ·Ref Code: XY5GMB
Print Summary Submit Add to Watch List
Type:
New Construction
Applicant:
Tyler Hutcherson
Status:
Application Submitted
Date Filed:
5/31/2016 4:35:02 PM
Closed:
No
Description
A new single story 11,840 sf retail building located at 4221 Old Gentilly Rd.
2940 Royal St, Building D·New Construction ·Ref Code: 2L60ZT
Print Summary Submit Add to Watch List
Type:
New Construction
Applicant:
John Guarnieri
Status:
Application Submitted
Date Filed:
5/31/2016 12:20:25 PM
Closed:
No
Description
Full renovation of existing former warehouse along Montegut St. on SQ 169. 1 story 32,750 SF gross area. 9 dwellings, 1 restaurant, 1 commercial bakery, 1 coffee shop, 1 art studio. Accessory spaces include electrical room. Buildings regulated together for purposes of FAR, parking, and other zoning considerations under conditional use ordinance ##31092 and through the Permit office listed under single address 2940 Royal St. See drawings for statistical information of the proposed buildings.
2940 Royal St, Building C·New Construction ·Ref Code: 1M1KEC
Print Summary Submit Add to Watch List
Type:
New Construction
Applicant:
John Guarnieri
Status:
Application Submitted
Date Filed:
5/31/2016 12:16:52 PM
Closed:
No
Description
New construction along Press St. railroad tracks on SQ 169. 6 stories 121,500 SF gross area. Approx. 88 dwellings. Accessory spaces include main lobby, electrical vault rooms, fire pump room. Buildings regulated together for purposes of FAR, parking, and other zoning considerations under conditional use ordinance ##31092 and through the Permit office listed under single address 2940 Royal St. See drawings for statistical information of the proposed buildings.
2941 Royal St, Building B·New Construction ·Ref Code: 50NQ0W
Print Summary Submit Add to Watch List
Type:
New Construction
Applicant:
John Guarnieri
Status:
Application Submitted
Date Filed:
5/31/2016 12:13:15 PM
Closed:
No
Description
New construction along Montegut St. on SQ 143. 5 stories 95,000 SF gross area. Approx. 56 dwellings and 2 studio spaces. Accessory spaces include lobby, electrical room, fire pump room. Buildings regulated together for purposes of FAR, parking, and other zoning considerations under conditional use ordinance ##31092 and through the Permit office listed under single address 2940 Royal St. See drawings for statistical information of the proposed buildings.
2941 Royal St, Building A·New Construction ·Ref Code: 30W38F
Print Summary Submit Add to Watch List
Type:
New Construction
Applicant:
John Guarnieri
Status:
Application Submitted
Date Filed:
5/31/2016 12:08:06 PM
Closed:
No
Description
New construction along Press St. railroad tracks on SQ 143. 7 stories 168,500 SF gross area. 2 story open air parking garage along railroad side. Approx. 101 dwellings and one restaurant. Accessory spaces includes lobbies, electrical rooms, and fire pump room. Buildings regulated together for purposes of FAR, parking, and other zoning considerations under conditional use ordinance ##31092 and through the Permit office listed under single address 2940 Royal St. See drawings for statistical information of the proposed buildings.
5342 St Charles Ave·Renovation (Structural) ·Ref Code: G6H77C
Print Summary Submit Add to Watch List
Type:
Renovation (Structural)
Applicant:
Pete Priola
Status:
Application Submitted
Date Filed:
5/31/2016 4:00:11 PM
Closed:
No
Description
Renovation and three story addition to existing Jewish Community Center. New Sprinkler System throughout existing and new construction.
618 Royal St·Renovation (Structural) ·Ref Code: LGBB0P
Print Summary Submit Add to Watch List
Type:
Renovation (Structural)
Applicant:
Barry Fox
Status:
Application Submitted
Date Filed:
5/31/2016 1:04:58 PM
Closed:
No
Description
Renovation of existing buildings at 616, 618, 622 and 624 Royal Street.
241 W Harrison Ave [Lakeview Paint And Drywall]·Renovation (Non-Structural) ·Ref Code: 1SFW1Q
Download (2) Print Summary Submit Add to Watch List
Type:
Renovation (Non-Structural)
Applicant:
Christopher Cook
Status:
Zoning Review
Date Filed:
5/31/2016 10:52:02 AM
Closed:
No
Description
Change of use to establish use of building as a salon.
2001 St Claude Ave·Renovation (Non-Structural) ·Ref Code: FBLT63
Download (2) Print Summary Submit Add to Watch List
Type:
Renovation (Non-Structural)
Applicant:
Robert B Clark
Status:
Application Submitted
Date Filed:
5/31/2016 9:41:14 AM
Closed:
No
Description
Convert one of the residential units in a multi-family dwelling into a retail space and construct a handicap ramp as per plans and HDLC C/A # 16-17959-HDLC. (2 residential units & 1 commercial retail space)
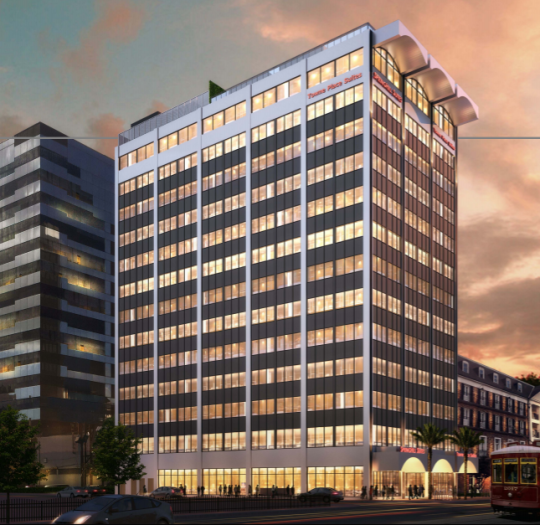
2375 Tchoupitoulas St·HDLC COA ·Ref Code: MDFCLT
Print Summary Submit Add to Watch List
Type:
HDLC COA
Applicant:
1St Street Racquet Club LLC
Status:
Permit Case Created
Date Filed:
5/25/2016 2:17:40 PM
Closed:
No
Description
Convert a portion of existing florist into a reception facility as per plans
1010 N Galvez St·HDLC COA ·Ref Code: P67VRA
Print Summary Submit Add to Watch List
Type:
HDLC COA
Applicant:
Marvin Alexander
Status:
Permit Case Created
Date Filed:
5/25/2016 3:20:31 PM
Closed:
No
Description
HDLC - Redevelop 6 existing buildings on site for multi-family use and demolishing 2 existing building that are not usable for this redevelopment project.
Check out this old plan for a second tower for the Sheraton on Canal(think this was around 1984):
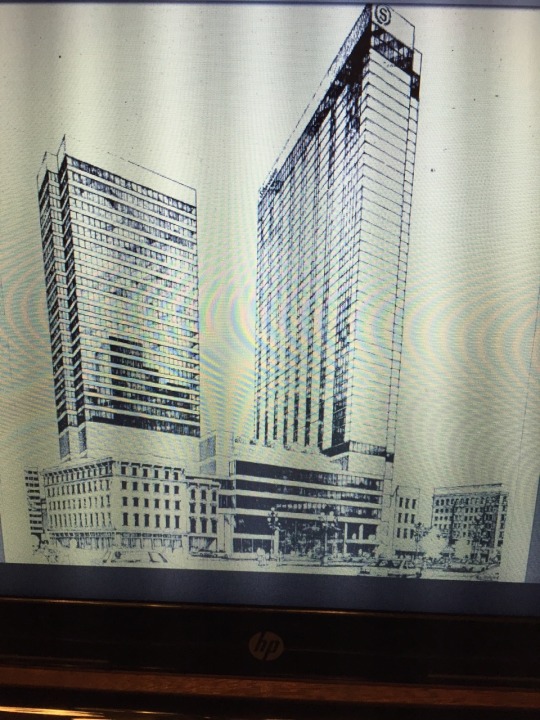 Cambria Suites Crane:
Cambria Suites Crane:
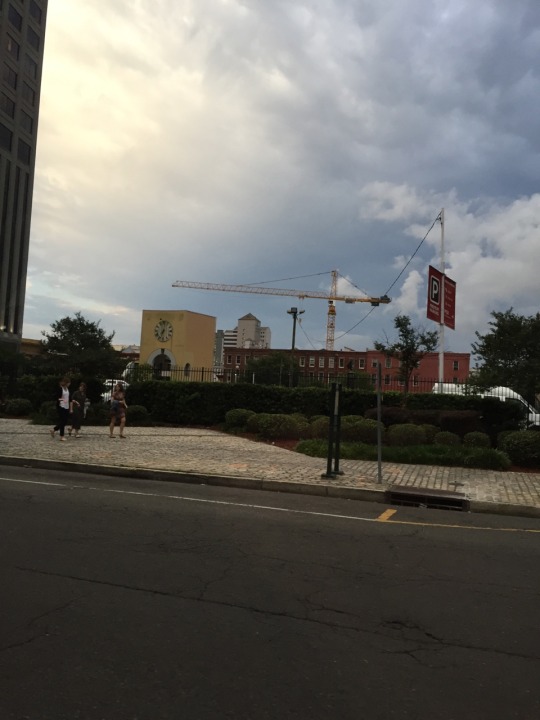 201 Villere:
201 Villere:
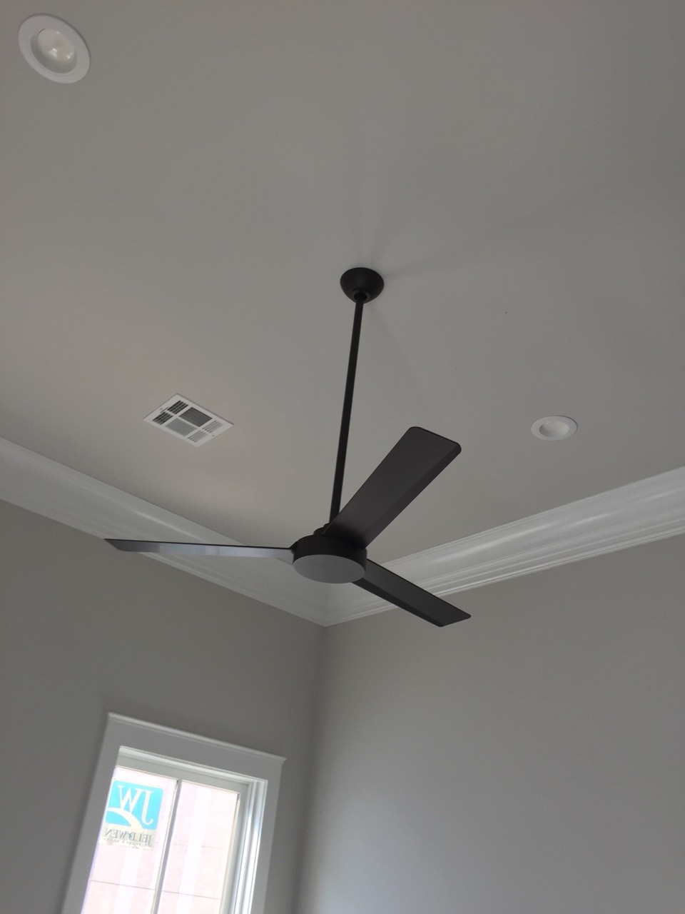
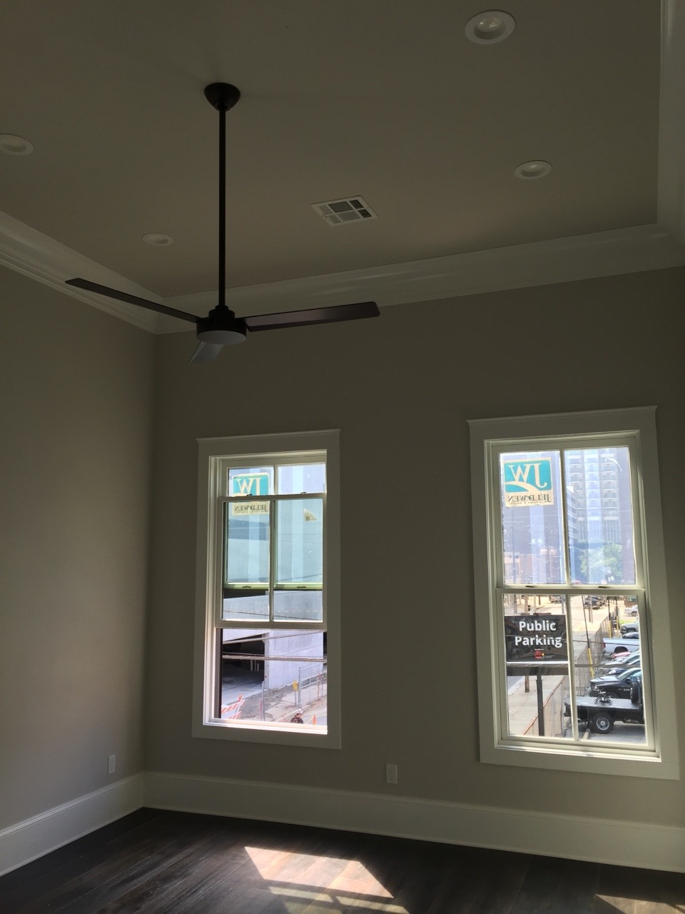
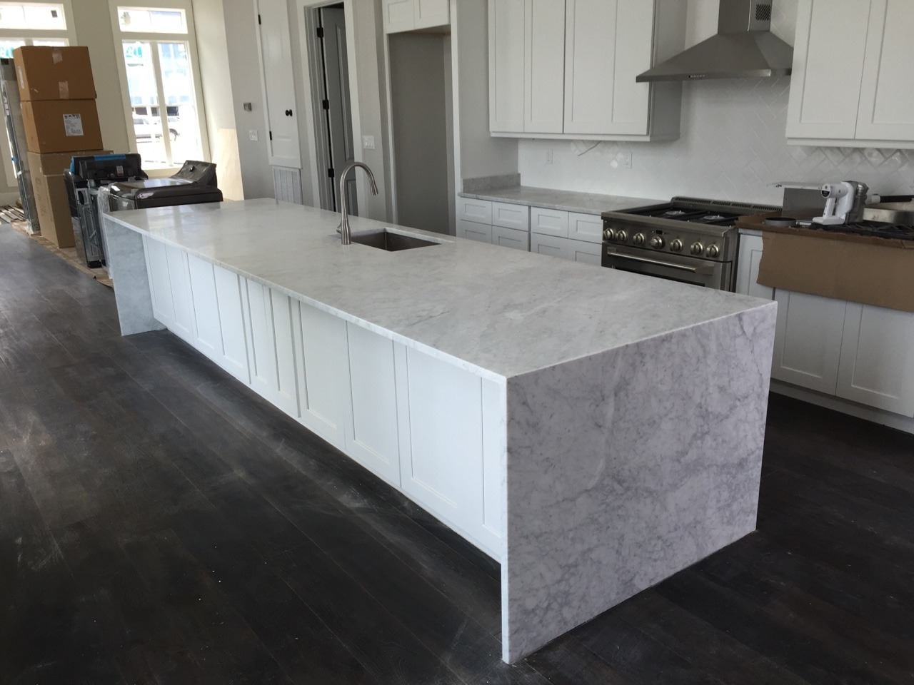
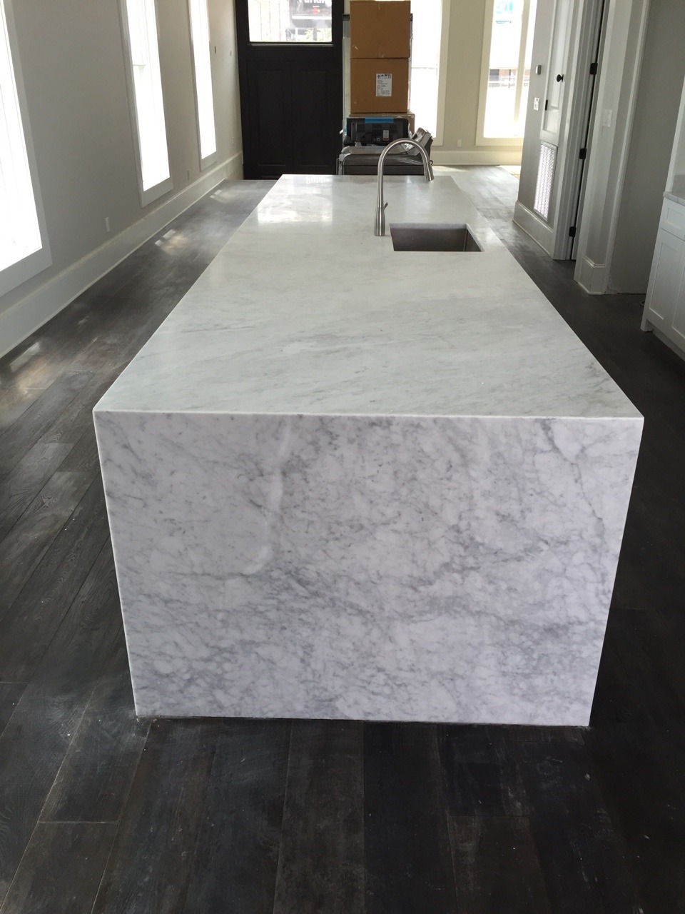
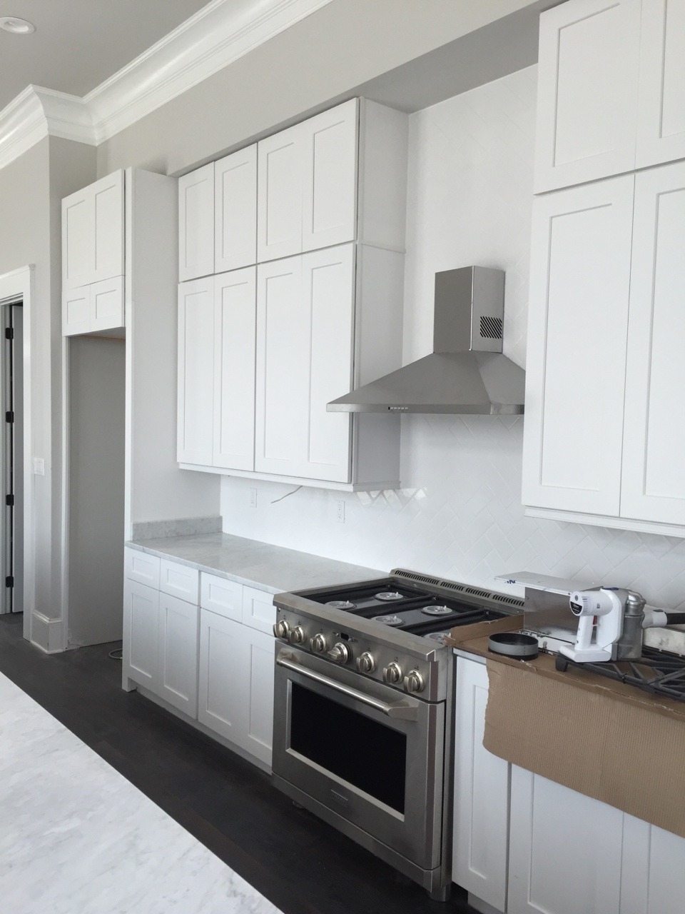
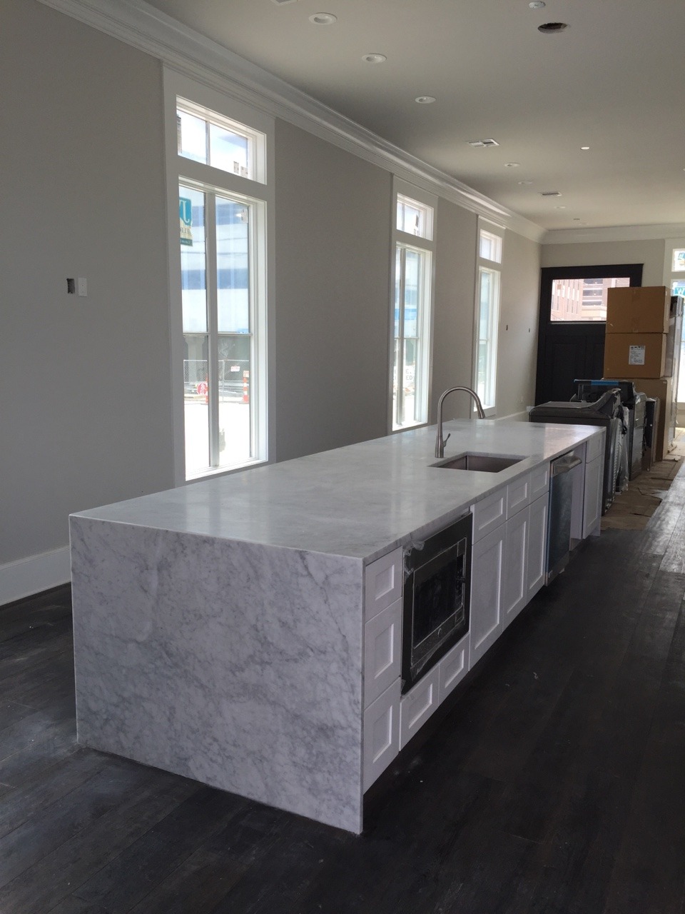 MISC Photos:
MISC Photos:
