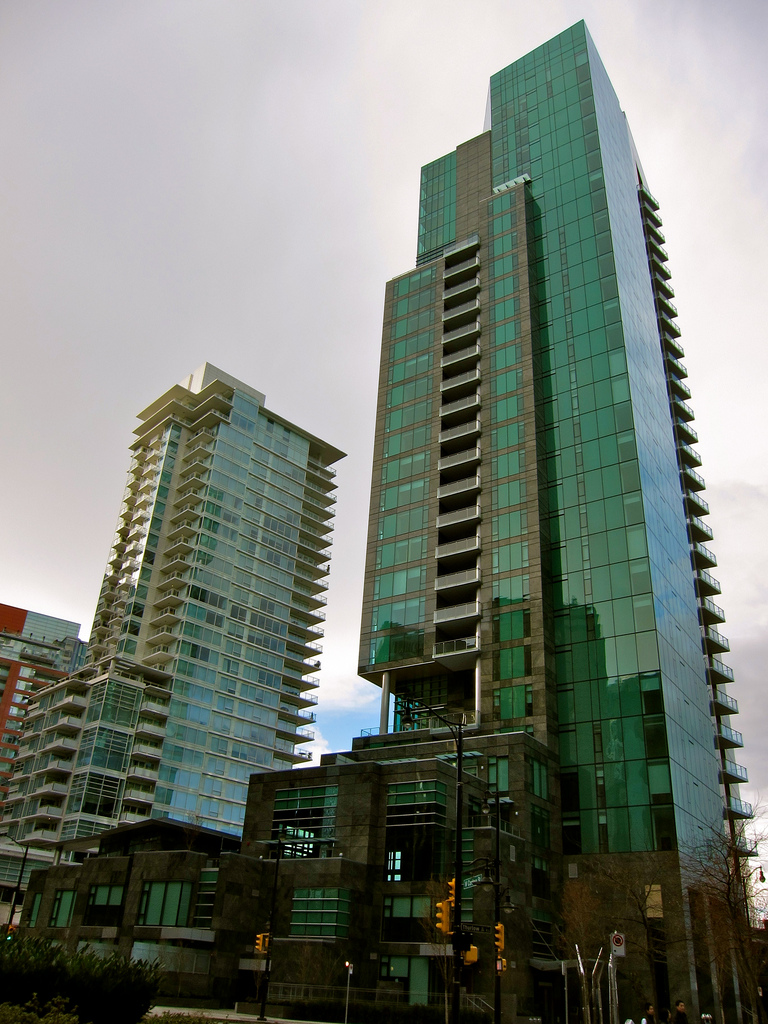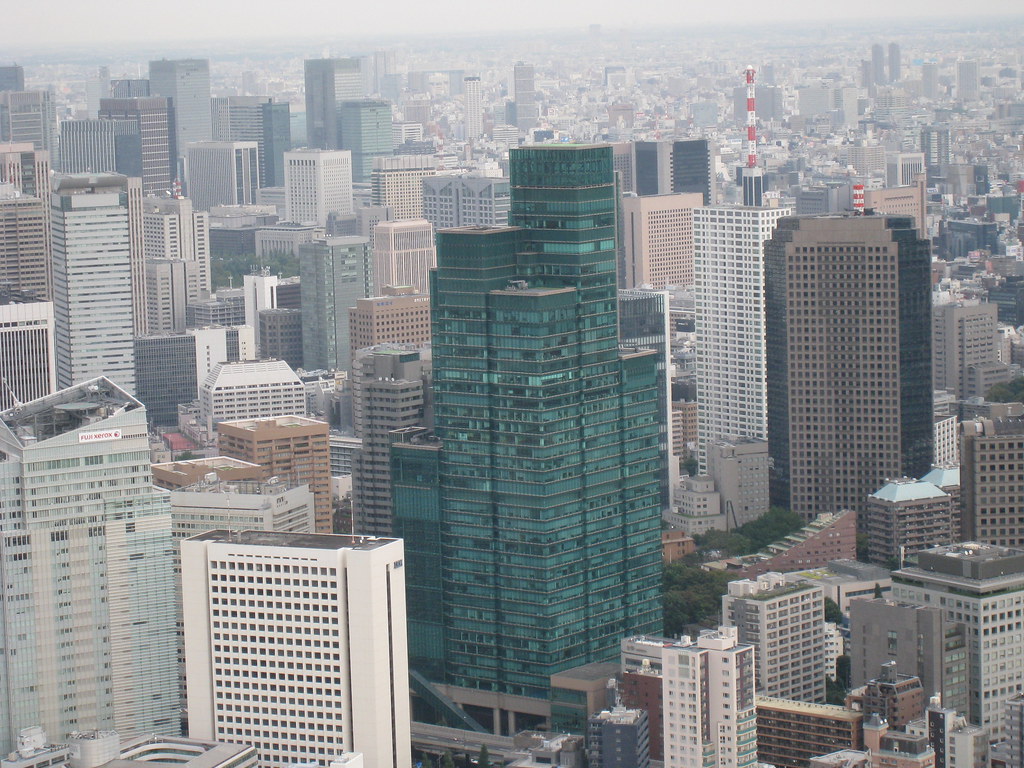The architect's 3D visualization rendering sucks - they really need to outsource it.
I'm guessing the architect wants to use pyrolytic coated glass for better solar control. This gives the glass a green hue (which is actually more blue). If this is the case, the glass color is similar to the below samples when finished.



Personally, I think it's a pretty cool look. And looking at the preliminary floor plan... those corner units with the curved glass are going to be BAD ASS.



