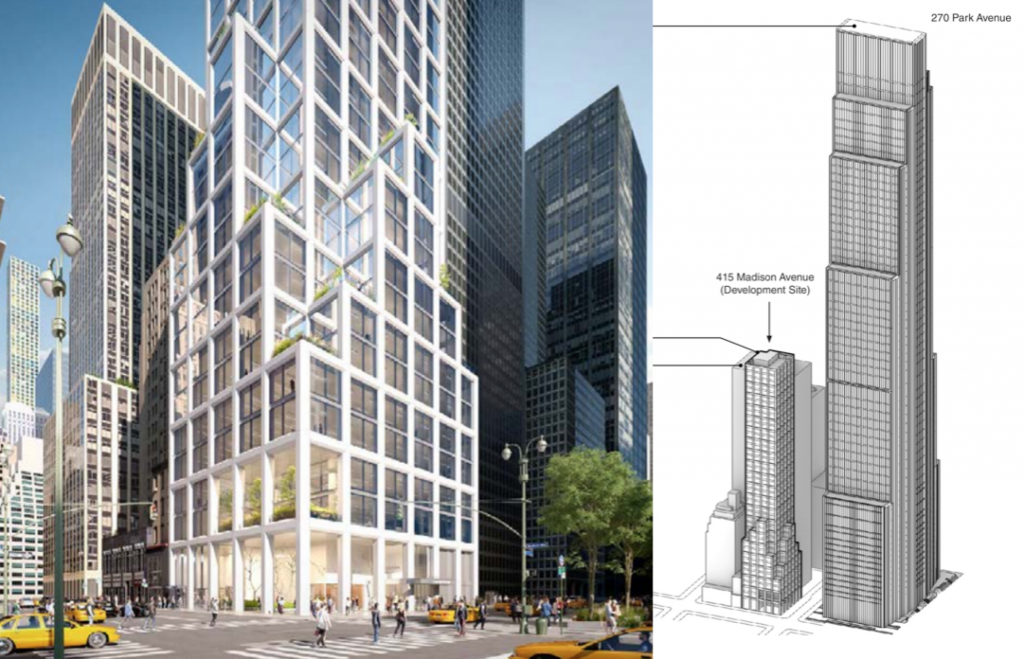Will there be landscaping on the Park Avenue side like there will be on the Madison Ave side?
https://www.cb5.org/cb5m/resolutions.../resolution_4/
Interestingly, it seems that Chakrabarti, whom I believe was a partner at ShOP, is designing the greenspace.
I'm curious to see what's planned for the 47th and 48th St sidewalks. I hope that they have a lot of landscaping. In fact, considering that the new 415 Madison, which also will be on 48th, seems to also have some street-level greenspace, 48th could be a very verdant and beautiful stretch.
"WHEREAS, The Applicant is choosing to
enlarge the sidewalks on East 47th Street and East 48th Street, in part accommodate the surge in pedestrian traffic caused by increased number of employees, as well as to render the building compliant to the sky plane exposure requirements while utilizing all the available FAR; and
WHEREAS, The proposed POPS designed by architect Vishaan Chakrabarti would have a green wall and water features, would have seating that can be used as work space, with seating and tables of different heights, a kiosk that would sell coffee, cold and hot beverages..."




