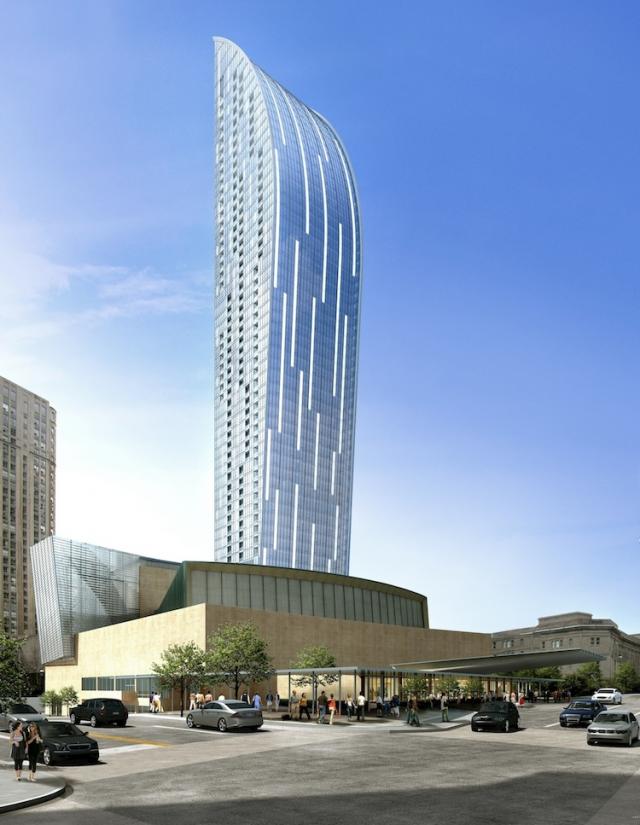Quote:
Originally Posted by officedweller

Based on the render:

my guess is that the panels on the left of androiduk's pic will be on the east and west facades, and the panel on the right will be on the north facade (or maybe the north facade will have mullion free glass, as there is a pronounced "lip" along the edges up the NE and NW corners of the tower, which may indicate the connection of different curtain/window wall systems)
Even on the floorplans at the ltower website, the layouts show different curtain/window wall configurations for the north (top of pic) and east (right of pic) walls:
 |
Interesting observation on L Tower...
Regarding the Curtainwall cladding...