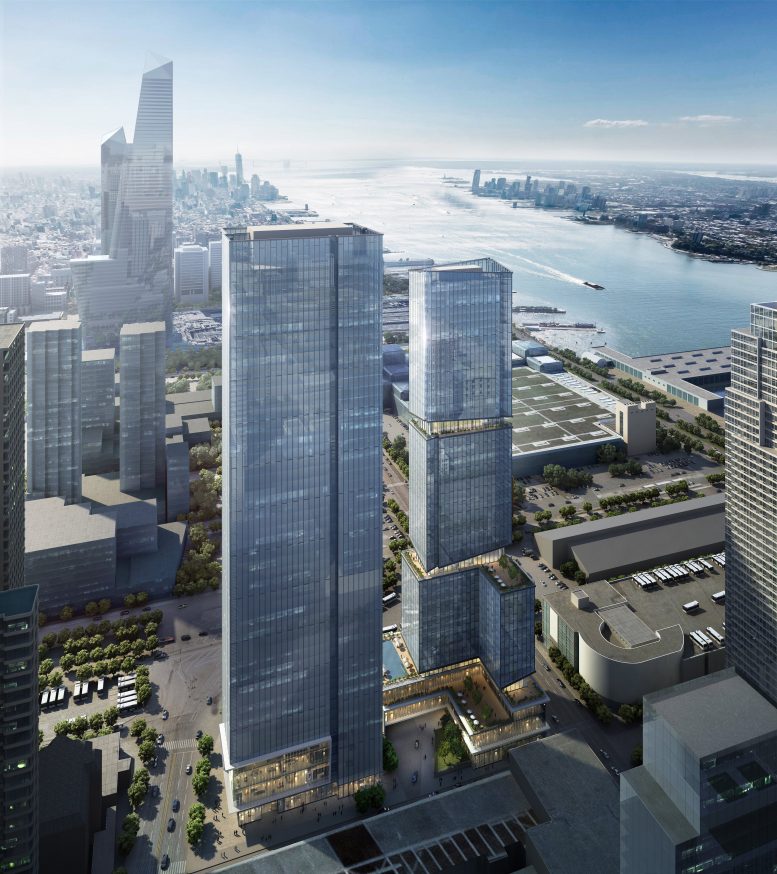 Posted Jun 3, 2019, 6:23 PM
Posted Jun 3, 2019, 6:23 PM
|
 |
NYC/NJ/Miami-Dade
|
|
Join Date: Jul 2013
Location: Riverview Estates Fairway (PA)
Posts: 45,864
|
|
New Design For Silverstein’s Massive Two-Towered 520 West 41st Street Revealed, In Midtown West

Quote:
YIMBY has an exclusive new rendering, which is possibly the final design, for 520 West 41st Street, located in Midtown between Eleventh Avenue and Galvin Avenue. Silverstein Properties, the owner, has hired CetraRuddy Architecture to design the estimated one million square foot mixed-use project consisting of two glass towers atop a substantial retail podium. Leeding Builders Group will be the general contractor.
The featured image shows two towers enclosed in curtain walls of glass. The shorter tower features several landscaped interstitial spaces that break up the monolithic profile into multi-level volumes. A large podium section with several high-floor ceilings appears to occupy the lower levels, a likely indicator of commercial retail space. The structures should make a substantial impact on the western portion of the Midtown skyline, and recent submissions to the FAA indicate the taller building will stand 758 feet to its rooftop. A swimming pool can also be seen on the rooftop of the lower floors.
This is the last full-block parcel that sits adjacent to the westbound side of the Lincoln Tunnel. Silver Towers, the twin glass towers owned by Silverstein, are located at 620 West 42nd street, and were one of the first tall projects to rise in the neighborhood ten years ago. Other relatively tall skyscrapers around the vicinity include Extell’s 555 Tenth Avenue, across the street from 520 West 41st Street, to the east.
520 West 41st Street was once home to a large Mercedes Benz showroom and dealership, which was demolished in 2015 after Silverstein Properties purchased the site for $115 million. Several building massing studies and design changes followed thereafter.
One of the most noteworthy schemes was for a 106-story mixed-use tower that would have brought 1,400 units to the area, with thirty percent of the homes being affordable. The skyscraper was proposed to rise 1,110 feet high, but the project stalled out during the city’s Uniform Land Use Review Procedure (ULURP).
|
==============
NYY
|