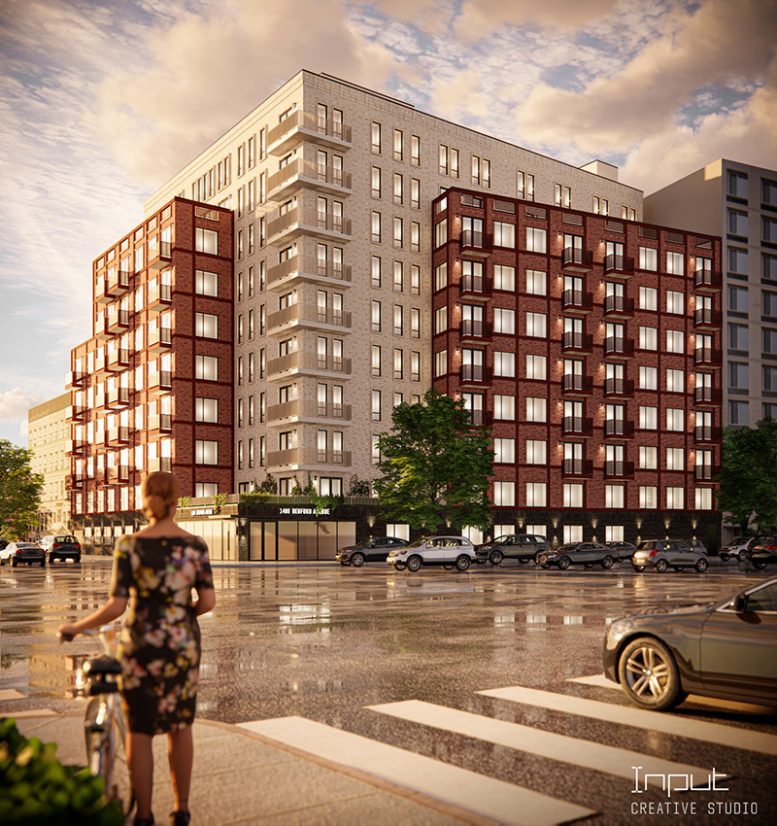 Posted Aug 23, 2020, 4:26 PM
Posted Aug 23, 2020, 4:26 PM
|
 |
NYC/NJ/Miami-Dade
|
|
Join Date: Jul 2013
Location: Riverview Estates Fairway (PA)
Posts: 45,840
|
|
 NEW YORK | 1499 Bedford Avenue | FT | 10 FLOORS
NEW YORK | 1499 Bedford Avenue | FT | 10 FLOORS
Project: 1499 Bedford Avenue

Quote:
Architectural renderings from The J Associates reveal a ten-story building in the works at 1499 Bedford Avenue, located near the border of Crown Heights and Prospect Heights, Brooklyn. The ground-up residential structure will comprise just under 160,000 buildable square feet.
The residential component will occupy 66,528 square feet and will be divided among 98 rental units. Considering those dimensions, each apartment will average around 679 square feet. While it is unclear if 1499 Bedford Avenue will contain any amenities, permits submitted to the Department of Buildings specify an enclosed parking structure designed to accommodate 49 vehicles.
As depicted in the rendering, the ground floor is enclosed in dark brick with floor-to-ceiling glass and modest uplight fixtures. Above, the main bulk of the massing is clad in what appears to be white or light tan brick, and features stacked balconies at the corner. Two protruding eight-story sections on southern and eastern elevations feature red brick curtain walls and grids of larger, square windows, as well as additional stacked balconies. These wings also incorporate stepped and angled elements, adding a further degree of contrast to the overall appearance.
Located at the corner of Bedford Avenue and St. Johns Place, the property is two city blocks from the Franklin Avenue subway station, serviced by the 2, 3, 4, and 5 trains.
|
====================
NYY and The J Associates
|