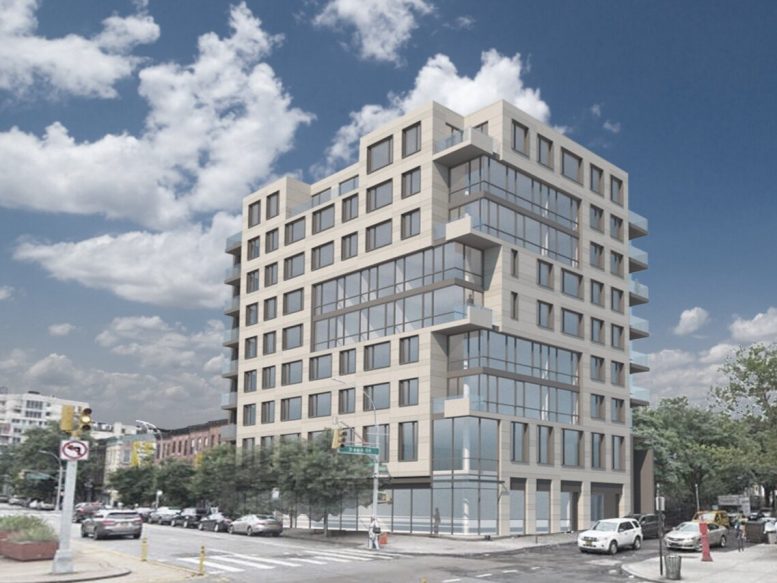 Posted Jan 9, 2021, 4:06 PM
Posted Jan 9, 2021, 4:06 PM
|
 |
NYC/NJ/Miami-Dade
|
|
Join Date: Jul 2013
Location: Riverview Estates Fairway (PA)
Posts: 45,826
|
|
 NEW YORK | 52 Fourth Avenue | FT | 9 FLOORS
NEW YORK | 52 Fourth Avenue | FT | 9 FLOORS
Project: 52 Fourth Avenue

Quote:
Renderings from Gertler & Wente Architects reveal a nine-story mixed-use building at 52 Fourth Avenue in Boerum Hill, Brooklyn. Located at the corner of Dean Street in the heart of the neighborhood’s buzzing retail corridor, the 55,000-square-foot structure will yield 52 rental apartments as well as ground-floor commercial space.
Residential units will be available in a mix of one- and two-bedroom units. Select apartments will also include private outdoor space. A total of four penthouse residences, positioned on the highest floors of the building, will offer the largest outdoor terraces. It is unclear whether the building will offer any residential amenity spaces.
Renderings illustrate a modern cubic design clad primarily in light-brown masonry. The grid of punched windows with dark metal framing is interrupted with staggered sections of continuous floor-to-ceiling glass at the western corner of the building. On the ground floor, 14-foot-high windows will provide an inviting touch to the retail component.
|
==================
NYY & Gertler & Wente Architects
|