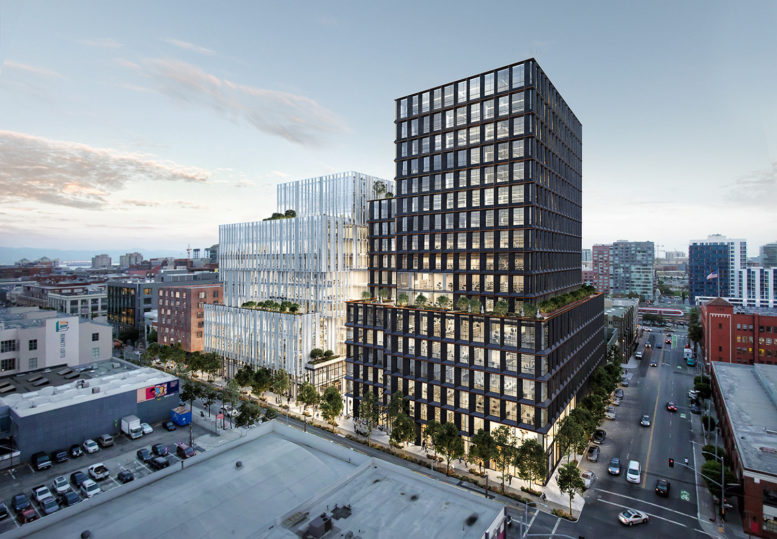The specs:
- A 243 ft building and a 199 ft building
- 775,000 sq ft for offices
- 19,540 sq ft for retail
- 31,400 sq ft for community recreation center
- 4,600 sq ft for childcare facility
- Separate 6 story building for affordable housing with 118 units
- Parking will be included for 179 cars and 400 bicycles
The current site:
https://goo.gl/maps/XFqSU8pKMCsjtAzWA
Quote:
Meeting Thursday For 88 Bluxome Street, SoMa, San Francisco

BY: ANDREW NELSON 5:30 AM ON JULY 24, 2023
The San Francisco Planning Commission is scheduled to review office plans for 88 Bluxome Street, a years-delayed project at a key site in SoMa, San Francisco. The proposal is part of the second attempt to renege on their agreement to rebuild the Bay Club’s tennis club. Alexandria Real Estate Equities and TMG Partners are joint developers.
According to the revised application, Alexandria and San Franciscans for Sports and Recreation have reached a private agreement to terminate their private agreement and eliminate the planned private tennis facility. The application also states that while the private club is gone, “the off-street parking and public recreation facility with two pools will continue to be located on the two floors below-grade.” Once complete, the project will be dubbed the Gene Friend Aquatic Annex. A six-story affordable housing project on the parcel is expected to be built by the Mayor’s Office in a future and separate application.
The project was originally proposed with Pinterest as the anchor tenant. The technology company terminated its 490,000-square-foot lease in August 2020 at a cost of $89.5 million. Demolition started on schedule in late 2020, with completion in early 2021. The 2.6-acre property has since sat empty.
The proposal creates two towers, including a 243-foot-tall West Building and a 199-foot-tall East Building. The development will create 775,000 square feet for offices, 19,540 square feet for retail, 31,400 square feet for the community recreation center, and 4,600 square feet for a childcare facility. The planned affordable housing component is expected to create around 118 units. Parking will be included for 179 cars and 400 bicycles. BKF is consulting on civil engineering, and Magnusson Klemencic Associates is the structural engineer.
Iwamotoscott Architecture is the project’s design architect, with STUDIOS Architecture serving as the executive architect. IwamotoScott writes that the “taller buiding is clad in a gradient punched aperture skin combining facated metal and cementitious panels that tilt in opposite directions… The lower building is developed as a dynamic rhythm of stacked and shifted masses articulated by a vertically-striated skin of angled glazed terracotta panels.”
Surfacedesign is responsible for landscape architecture. The plan involves the much-anticipated linear park serving as an 825-foot-long connection from 4th to 5th Street with a mid-block passage to Brannan Street. The park will provide a network of open green spaces with decorative corten steel, bike racks, and native flowers. On the east end of the Bluxome Linear Park, Solbach has proposed a 47-story residential tower at 636 4th Street.
The nearly block-wide property is bound by Brannan Street, Bluxome Street, and 5th Street. If built, future employees will be a block from the Caltrain San Francisco Station and the recently completed San Francisco Subway expansion.
|
https://sfyimby.com/2023/07/meeting-...francisco.html