The D2 tower believes in concrete 2.0
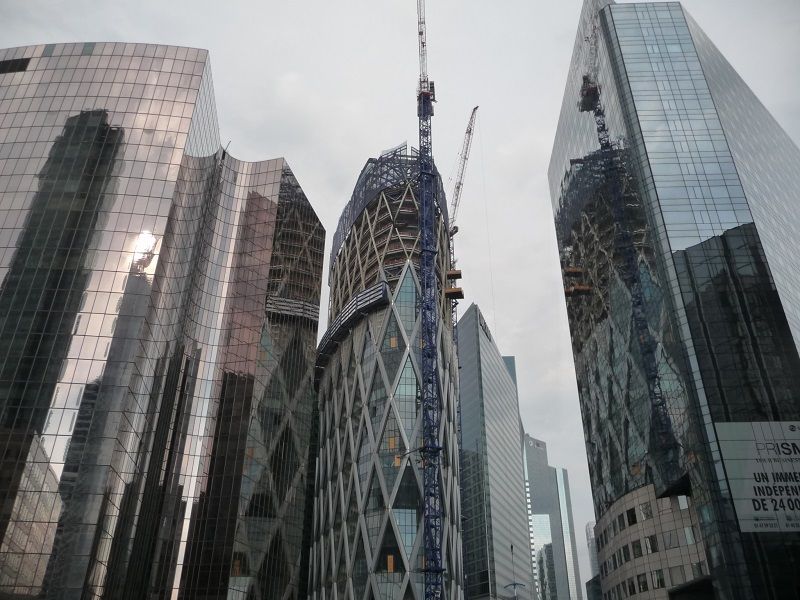 The site of the D2 tower is moving fast: first high-rise building with metallic exoskeleton and concrete core in the district of la Défense, it is a testing ground for several innovative technologies as well. Self-consolidating (or self-compacting) concrete (SCC) in use to implement the core embed some RFID (radio frequency identification) chips to provide some data helpful to material traceability.
The site of the D2 tower is moving fast: first high-rise building with metallic exoskeleton and concrete core in the district of la Défense, it is a testing ground for several innovative technologies as well. Self-consolidating (or self-compacting) concrete (SCC) in use to implement the core embed some RFID (radio frequency identification) chips to provide some data helpful to material traceability.
The D2 tower, erected on the site of the former Bureau Veritas building (now demolished) at la Défense is an odd project in more ways than one. This 171-meter (561 ft) tall office tower is the first one of the business district to take up a mixed structure made of a steel exoskeleton and a reinforced concrete inner core. "The D2 tower will be provided with a terraced garden (at the top) and some light animation on the facade at night", states GTM Bâtiment deputy project manager Philippe Rouchette. The rounded shape of the building cladded with diamond mesh brings "a geometric complexity to the nodes of the facade", he says. The design requires glass and coating to be put up at a pace of 3 floors, which the progress of the whole construction work shows: "the core is ahead by roughly 3 floors of the steel skeleton, which itself is ahead of the facade by the same", says Philippe Rouchette.
"The 6,500 m³ (literally 1,429,797.2 gal, I guess) foundation raft was carried out to a thickness of 3 m (around 10 ft for sure) in ready-mixed SCC to improve the work conditions, reduce noise pollution and speed up implementation", Rouchette explains. According to him, the rate of that implementation would be of 80 m³ per hour and per pump instead of 25 m³ for a more regular method with vibrators (17,600 gal instead of 5,500). "There was simply no vibrator at all on the site! SCC was used for the raft, for vertical walls of which the thickness goes up to 2 m (~6.5 ft) and for pillars." They had to choose some new options due to the dimensions of the structure, like the implementation of the core with SCC within a self-climbing formwork. And innovations won't stop there: concrete is "traced" (literal translation) in order to make a "connected" building of the tower.
RFID chips as DNA carriers of the structure
Thus, RFID chips were embedded in the concrete mix of Lafarge's plant in Nanterre. A method allowing an undeniable identification of fresh then hardened concrete, within its bulk, to ensure the kind of it, hence its quality and its location in the structure. "Permanent traceability for casted concrete allows to watch the material quality, including standards for environmental certifications, for it is possible to append some metadata", argues Philippe Rouchette. "There are increasing requirements for traceability in construction", adds Pascal Marpeau, the marketing manager of Lafarge's industry department who raises computerization and fast access to data as reasons. Passive chips, of just a centimeter or so (half an inch) in diameter are encapsulated within a plastic shell to resist environmental constraints (pH, temperature, mechanical constraints and so on). A specific reader transmits radio frequency (RF) turning chips on in a short distance (15-20 cm) by supplying them with power. Then in return, it identifies every chip provided with a unique serial number which all needed data match with: delivery number, concrete plant id, concrete trade name, production date and time... Around 2 chips are introduced into the mixer for each cubic meter of concrete, so that the distribution in cast is homogeneous. "The amount of chips is a function of the dimensions of a structure and the number of detections per square meter that a customer wish", Lafarge specifies. As for collecting data, a reader may be set to the chute of a mixer truck to make sure proper concrete is casted on the right spot, whilst a portable reader may be used to collect data from hardened concrete.
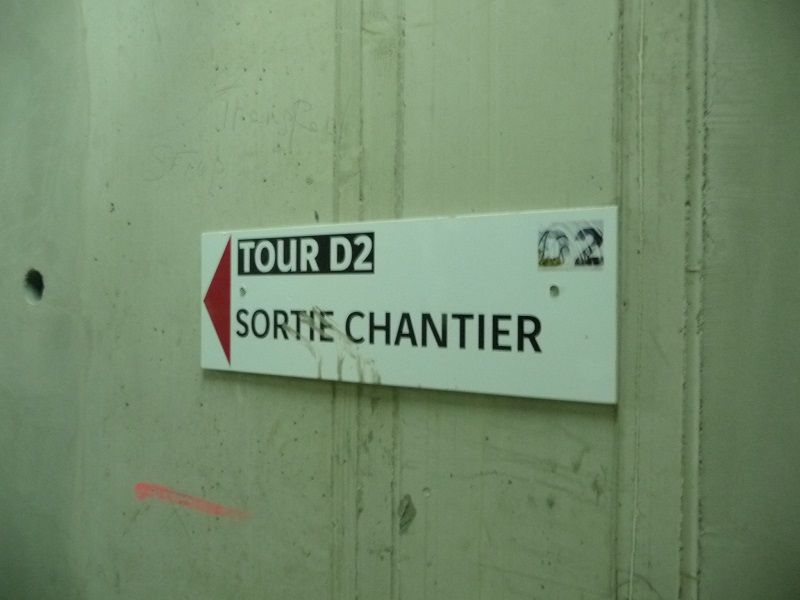 Endless possibilities
Endless possibilities
Therefore this new technology allows to quickly collect some data about concrete by a non-destructive way, moreover to unlimited storage, during the entire lifetime of a building. In 2014, more data might even be added: volatile organic compounds (VOC) emissions, origin of a material, proportion of recycled materials, environmental and health specifications (something of the French administration), carbon footprint, records of post-delivery quality control... Possibilities are endless. Interesting to the cement company (Lafarge) that's planning data collecting and storage new services to watch what would be the DNA of the structure, up to the time of deconstruction and waste treatment. Given the rapid progress of technologies, snapshots of an entire structure with geolocation of each chip are conceivable within a relatively close future. Enough to interest many stakeholders: construction companies, building owners, real estate managers, insurances... Construction is thus witnessing, in turn, a digital revolution.
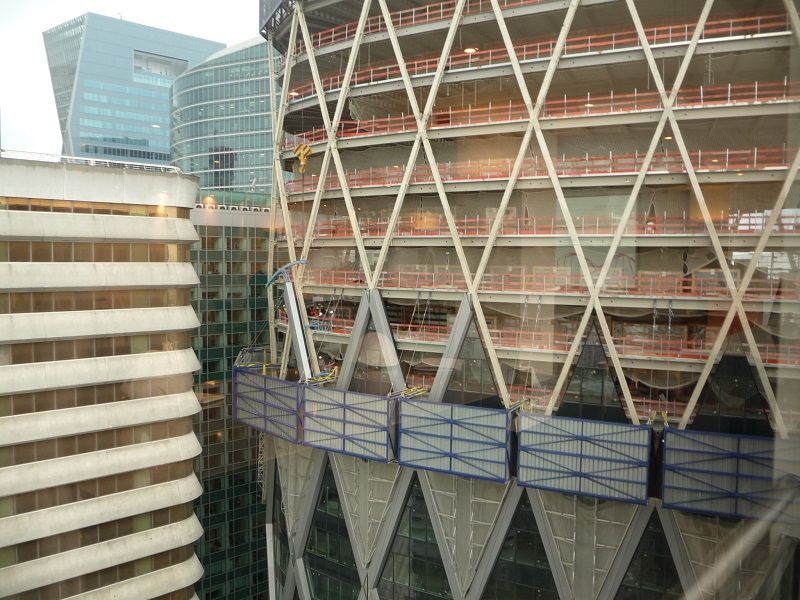 Diamond mesh
Diamond mesh
The weaving of the metallic mesh that wraps up D2 draws some diamond pattern sticking to the curves of the building. Each half of a diamond (so that's an isosceles triangle indeed) is 3-story tall. The facade is gradually adorning itself with glass and protective coating thanks to specific tools and some well planned logistics.
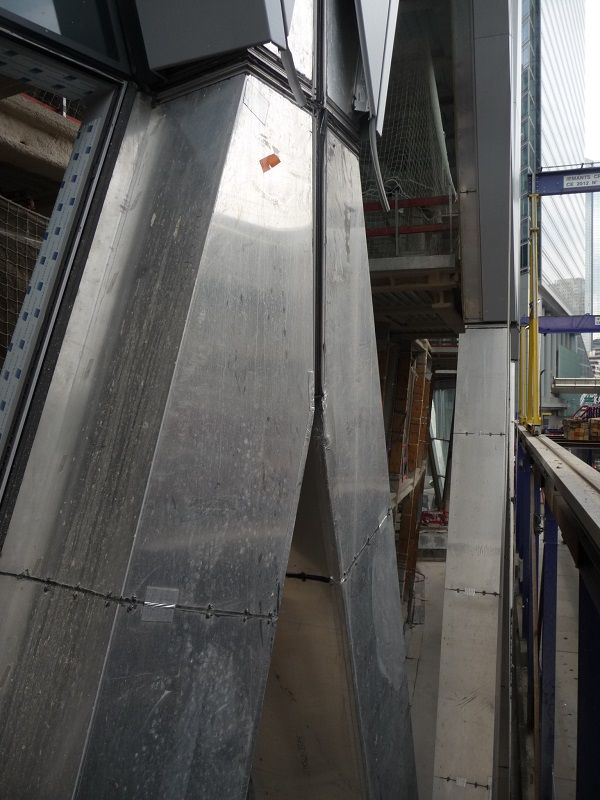 Exoskeletal structure
Exoskeletal structure
The steel framework weighs 5300 tons, including the 2000 tons of the exoskeleton drawing the diamond (or X) mesh. Above seen in close up, fitted with its protective coating.
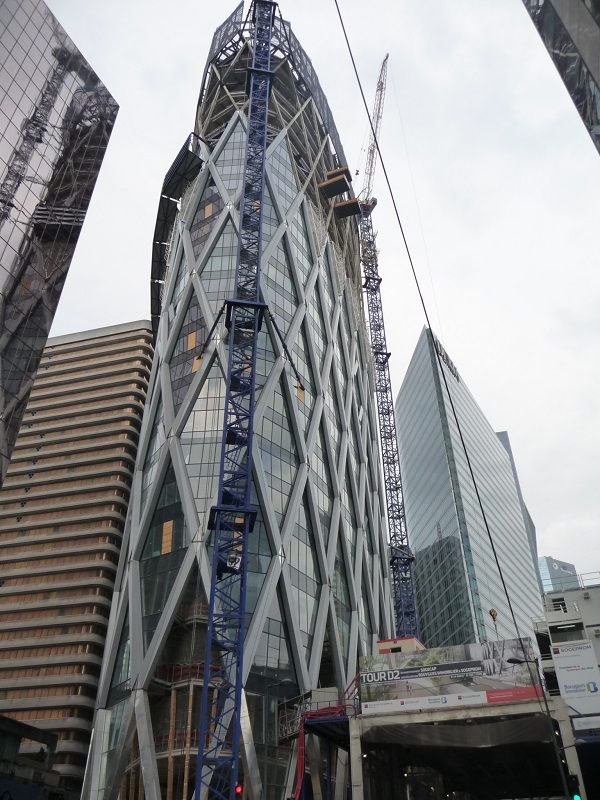 IGH
IGH (immeuble de grande hauteur, that just means high-rise building)
D2 will be topped out at 171 m. Exclusively for office purpose, it will host 3750 people over 38 floors (French: R+37).
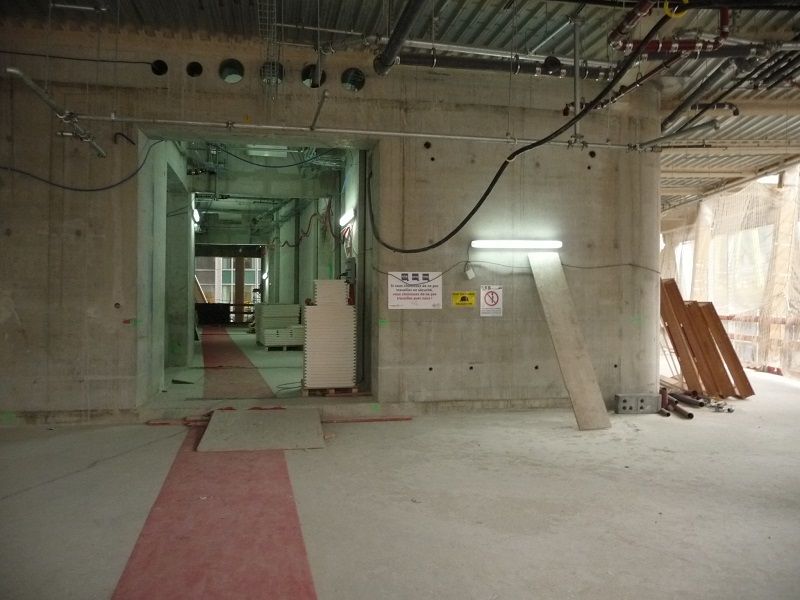 Inner core
Inner core
Overview of the concrete inner core containing elevator shafts, staircases and technical rooms, which frees up all the surrounding space on floors.
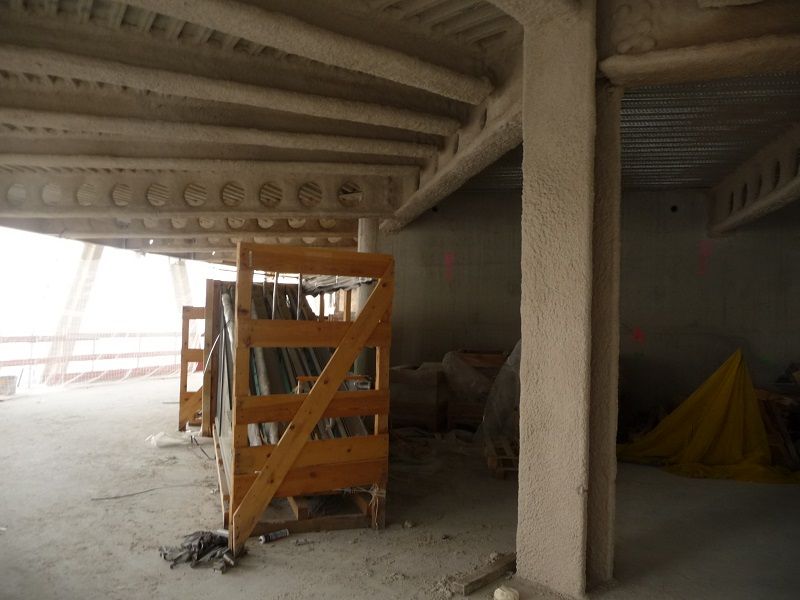 Steel and concrete mixed structure
Steel and concrete mixed structure
Mixed floors are supported by steel joists.
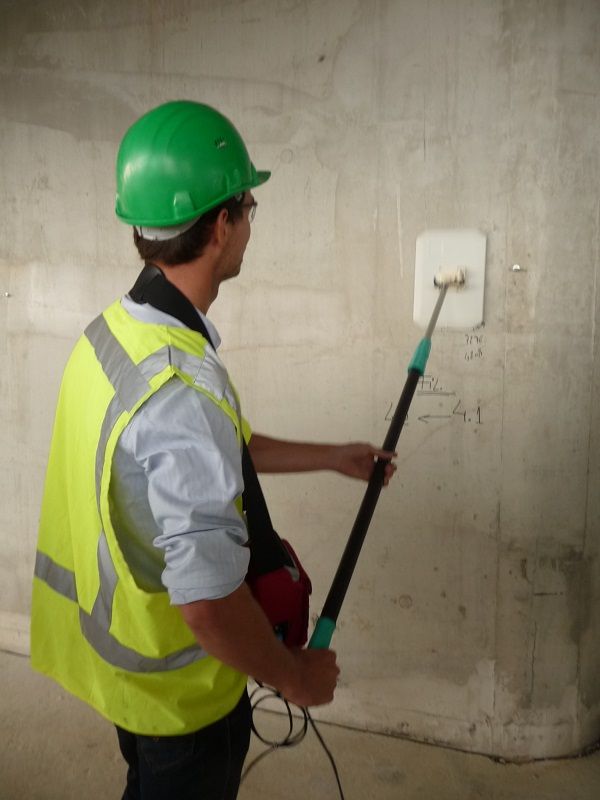 Reading RFID chips
Reading RFID chips
A portable reader lets one scan the ids of RFID chips drowned in the concrete bulk of vertical walls. Once an id collected, it leads to the matching data like origin of concrete, concrete type and traits, date and time of production and so on.
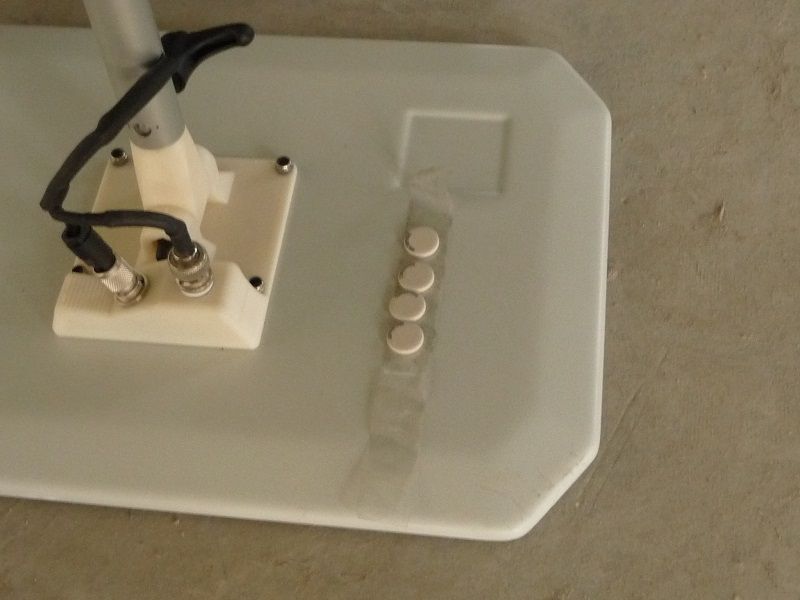 RFID chips
RFID chips
Chips are 1.2 cm in diameter and don't affect the traits of concrete that embed them. Around 4 chips per batch are necessary to ensure reading afterwards. Reinforcement increases interference.
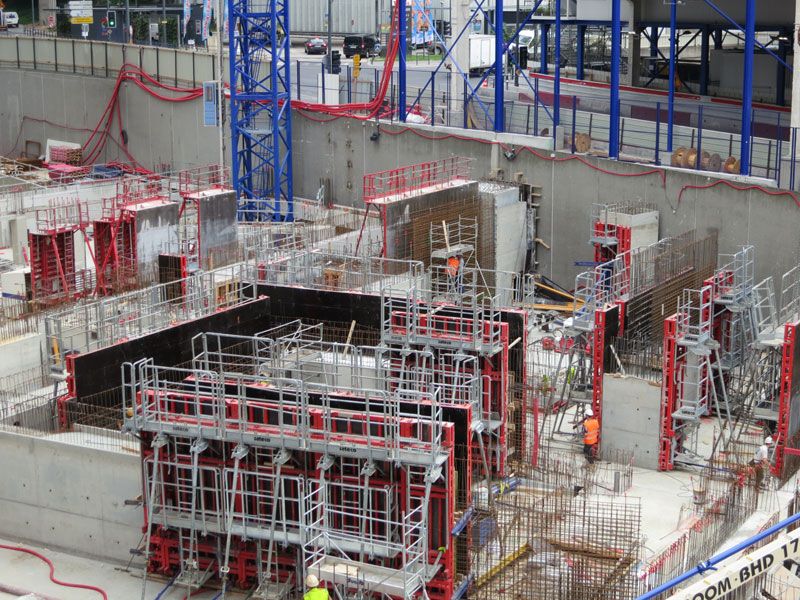 Foundation
Foundation
D2 sits upon the Alsace technical gallery serving the district of la Défense, especially for steam. That required the implementation of 86 deep foundation strips (23 m, 75 ft deep) on either side of the gallery and of concrete structures that span it.
Complete
D2 will be complete by mid-2014. It will be crowned with a 30 m tall steel structure that will contain some technical rooms and a terraced garden (non-accessible).